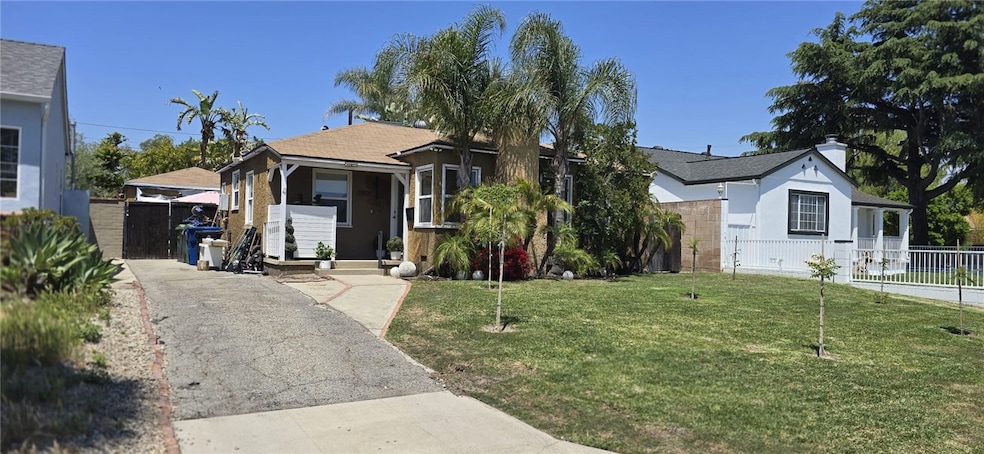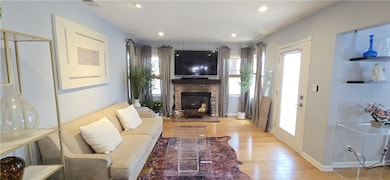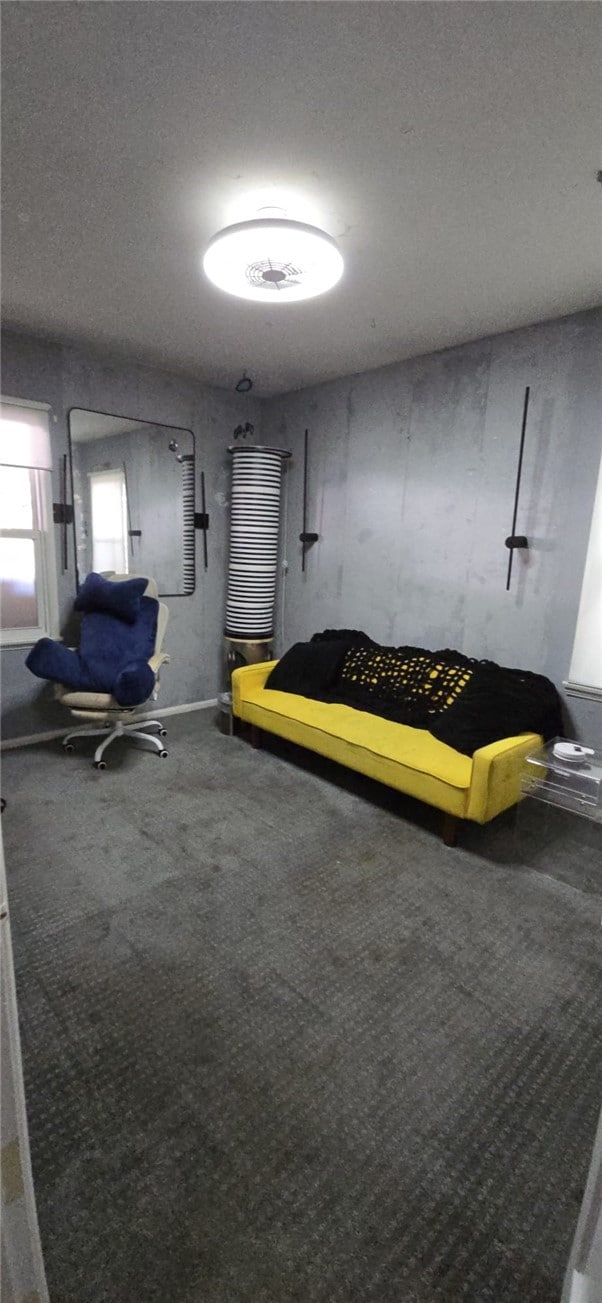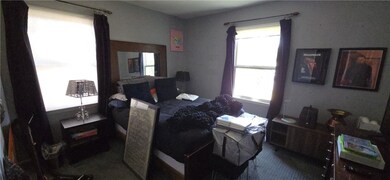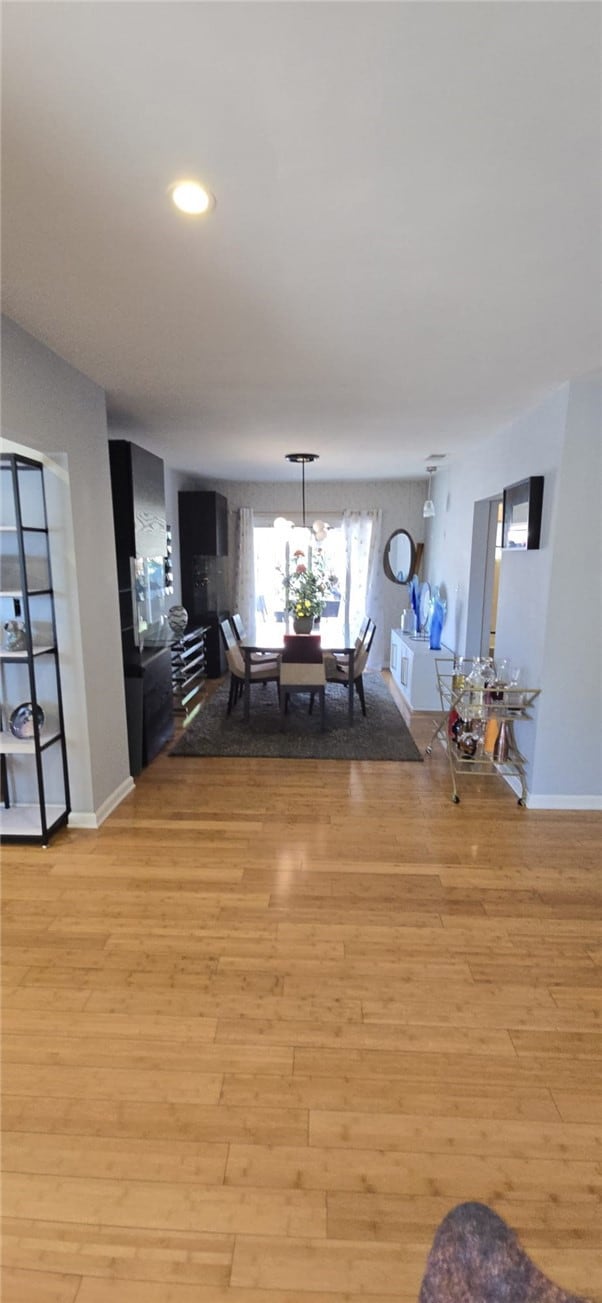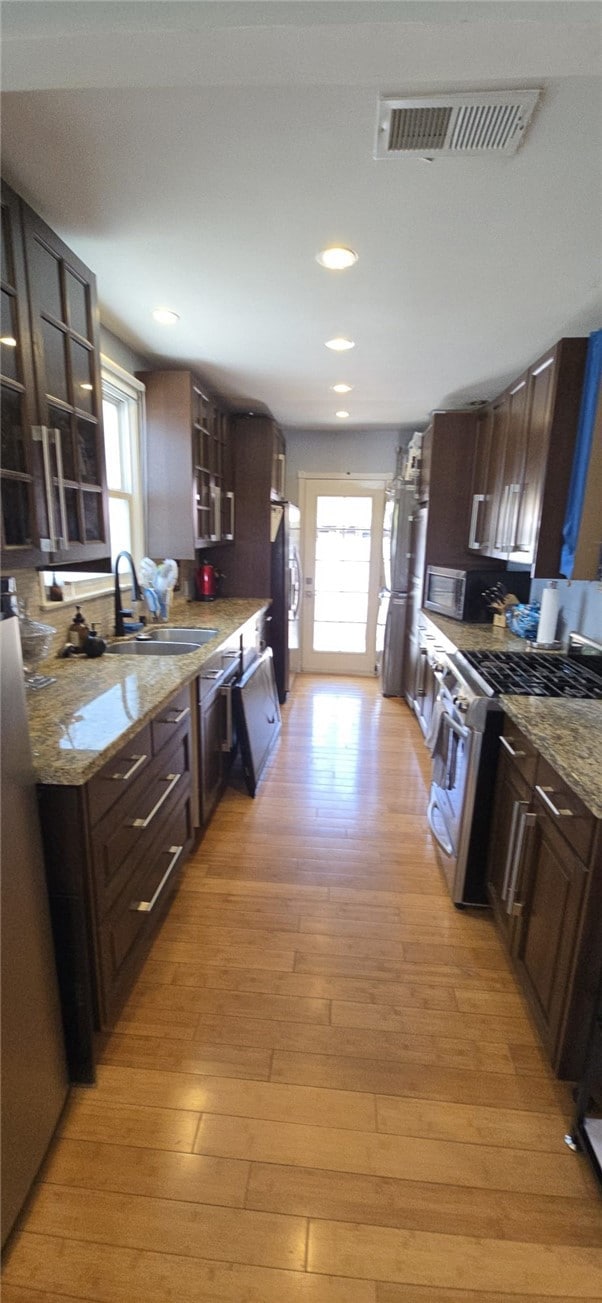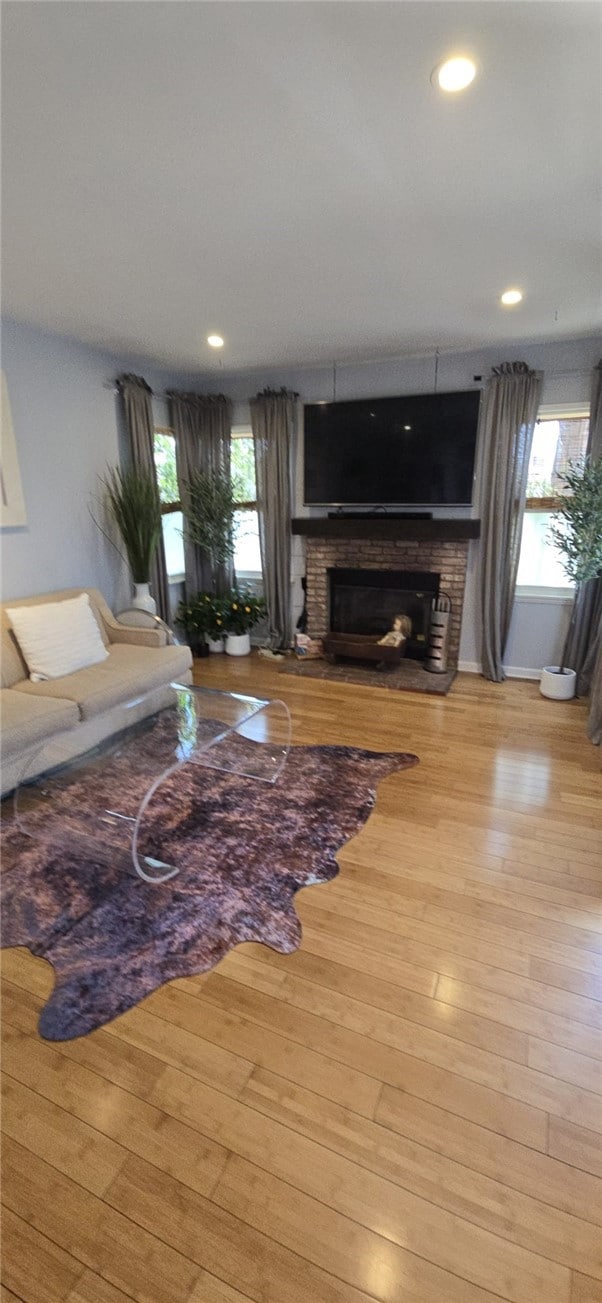
11905 Elkwood St North Hollywood, CA 91605
Sun Valley NeighborhoodEstimated payment $5,213/month
Highlights
- In Ground Pool
- Traditional Architecture
- Granite Countertops
- John H. Francis Polytechnic Rated A-
- Wood Flooring
- No HOA
About This Home
Charming North Hollywood Pool Home with Expansion Potential!
Welcome to 11905 Elkwood Street — a warm and inviting residence located on a quiet, tree-lined street in one of North Hollywood’s most desirable pockets. Per assessor records, this home is listed as a 3-bedroom, 1-bath, but it currently functions as a 2-bedroom home with a dedicated dining room (formerly the third bedroom that can be easily converted back to a bedroom), offering flexibility in layout and use. The home features a light-filled living room with large windows and original hardwood floors that add warmth and character. The updated kitchen boasts modern cabinetry, stone countertops, and stainless steel appliances, perfect for hosting family and friends. The two bedrooms are well-sized, and the full bathroom has been tastefully updated with timeless finishes. Step outside to a spacious backyard oasis complete with a private swimming pool, mature tropical landscaping, with outdoor shower and ample space for entertaining or relaxing under the sun. The detached 2-car garage and long driveway provide generous parking and storage. With a generous lot size of over 6,000 sq ft, this property also presents great ADU potential (buyer to verify), making it ideal for homeowners or investors looking to expand. Located just minutes from the NoHo Arts District, studios, parks, shopping, dining, and major freeways, this is a wonderful opportunity to own a well-maintained pool home in a thriving neighborhood.
Don’t miss your chance to make this North Hollywood gem your own!
Listing Agent
GoTo Real Estate Solutions Brokerage Phone: 818-282-2979 License #01251447 Listed on: 06/20/2025
Home Details
Home Type
- Single Family
Est. Annual Taxes
- $8,199
Year Built
- Built in 1947
Lot Details
- 6,732 Sq Ft Lot
- Rectangular Lot
- Back Yard
- Property is zoned LAR1
Parking
- 2 Car Garage
Home Design
- Traditional Architecture
- Copper Plumbing
Interior Spaces
- 1,059 Sq Ft Home
- 1-Story Property
- Recessed Lighting
- Living Room with Fireplace
- Neighborhood Views
- Laundry Room
Kitchen
- Eat-In Kitchen
- <<convectionOvenToken>>
- Gas Oven
- Granite Countertops
- Disposal
Flooring
- Wood
- Carpet
Bedrooms and Bathrooms
- 3 Main Level Bedrooms
- 1 Full Bathroom
- Bathtub
- Walk-in Shower
Pool
- In Ground Pool
- Gunite Pool
Outdoor Features
- Patio
- Exterior Lighting
Utilities
- Central Heating and Cooling System
Community Details
- No Home Owners Association
- Laundry Facilities
Listing and Financial Details
- Tax Lot 35
- Tax Tract Number 13271
- Assessor Parcel Number 2310020024
- $239 per year additional tax assessments
Map
Home Values in the Area
Average Home Value in this Area
Tax History
| Year | Tax Paid | Tax Assessment Tax Assessment Total Assessment is a certain percentage of the fair market value that is determined by local assessors to be the total taxable value of land and additions on the property. | Land | Improvement |
|---|---|---|---|---|
| 2024 | $8,199 | $663,519 | $554,661 | $108,858 |
| 2023 | $8,041 | $650,510 | $543,786 | $106,724 |
| 2022 | $7,667 | $637,756 | $533,124 | $104,632 |
| 2021 | $7,574 | $625,252 | $522,671 | $102,581 |
| 2019 | $7,222 | $596,000 | $497,000 | $99,000 |
| 2018 | $6,765 | $553,000 | $461,000 | $92,000 |
| 2016 | $5,376 | $440,000 | $366,300 | $73,700 |
| 2015 | $4,828 | $394,000 | $328,000 | $66,000 |
| 2014 | $4,811 | $383,000 | $319,000 | $64,000 |
Property History
| Date | Event | Price | Change | Sq Ft Price |
|---|---|---|---|---|
| 07/01/2025 07/01/25 | Price Changed | $818,000 | -4.3% | $772 / Sq Ft |
| 06/20/2025 06/20/25 | Price Changed | $854,950 | 0.0% | $807 / Sq Ft |
| 06/20/2025 06/20/25 | For Sale | $854,950 | -3.8% | $807 / Sq Ft |
| 06/03/2025 06/03/25 | Off Market | $889,000 | -- | -- |
Purchase History
| Date | Type | Sale Price | Title Company |
|---|---|---|---|
| Interfamily Deed Transfer | -- | First American Title Ins | |
| Grant Deed | $440,000 | Chicago Title Co | |
| Interfamily Deed Transfer | -- | First American Title Co | |
| Interfamily Deed Transfer | -- | -- |
Mortgage History
| Date | Status | Loan Amount | Loan Type |
|---|---|---|---|
| Open | $215,000 | New Conventional | |
| Closed | $392,700 | New Conventional | |
| Closed | $108,800 | Stand Alone Second | |
| Closed | $352,000 | Purchase Money Mortgage | |
| Previous Owner | $178,000 | Unknown | |
| Previous Owner | $120,000 | Unknown | |
| Previous Owner | $100,000 | Unknown | |
| Previous Owner | $79,100 | No Value Available | |
| Closed | $88,000 | No Value Available |
Similar Homes in the area
Source: California Regional Multiple Listing Service (CRMLS)
MLS Number: SR25108648
APN: 2310-020-024
- 7814 Ben Ave
- 7900 Agnes Ave
- 11823 Blythe St
- 11757 Arminta St
- 7826 Laurel Canyon Blvd Unit 3
- 7702 Ben Ave
- 7809 Troost Ave
- 7931 Vantage Ave
- 7937 Vantage Ave
- 8118 Gentry Ave
- 11900 Covello St
- 12160 Keswick St
- 12244 Todd Ct
- 8142 Vantage Ave
- 11813 Runnymede St Unit 27
- 11813 Runnymede St Unit 36
- 11813 Runnymede St Unit 9
- 11813 Runnymede St Unit 44
- 11813 Runnymede St Unit 30
- 11813 Runnymede St Unit 17
- 7726 Laurel Canyon Blvd
- 7637 Radford Ave
- 7728 Laurel Canyon Blvd
- 7728 1/2 Laurel Canyon Blvd
- 7726 1/2 Laurel Canyon Blvd
- 7727 Lankershim Blvd
- 7745 Laurel Canyon Blvd Unit 29
- 12038 Ratner St
- 7636 Morella Ave
- 7634 Morella Ave
- 7701 Laurel Canyon Blvd
- 7651 Laurel Canyon Blvd
- 11722 Saticoy St Unit 21
- 12003 Cantara St
- 8142 Vantage Ave
- 8140 Vantage Ave
- 8144 Vantage Ave
- 8146 Vantage Ave
- 7847 Beck Ave
- 11934 Runnymede St
