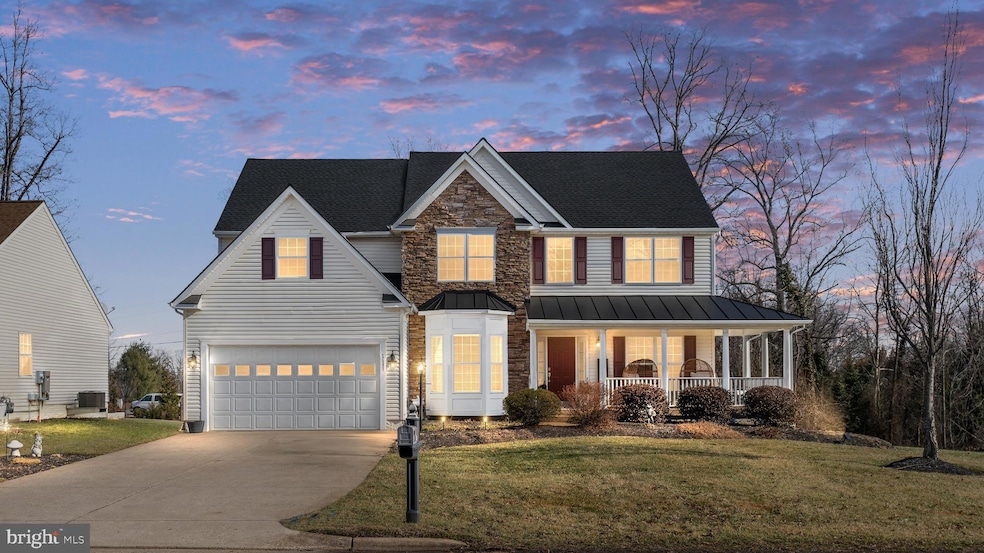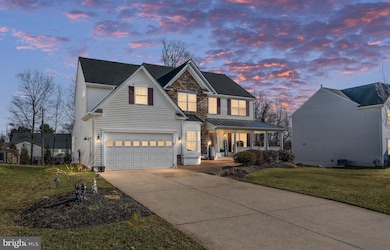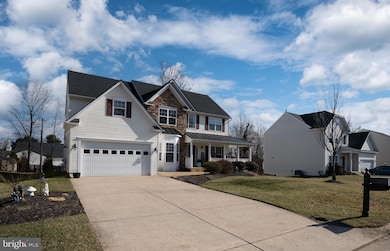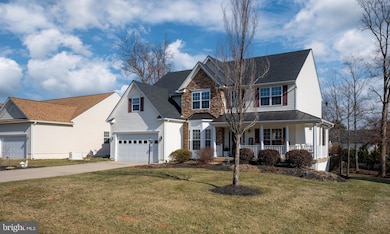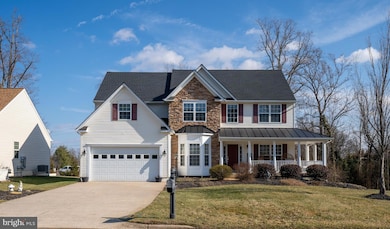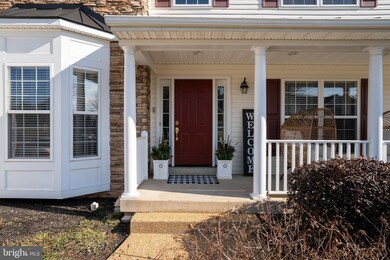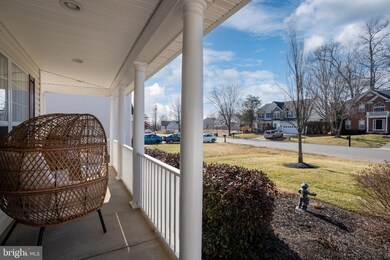
1191 Virginia Ave Culpeper, VA 22701
Estimated payment $4,027/month
Highlights
- Second Kitchen
- Deck
- Traditional Floor Plan
- Eat-In Gourmet Kitchen
- Recreation Room
- Traditional Architecture
About This Home
If you are looking for a “WOW” house, this is it!! This home is a stunner from top to bottom, on all 3 finished levels. It sits on about of an acre, and boasts over 4,500 FSF, with 5 bedrooms, 5 full bathrooms, a formal living room, a formal dining room, an office, a sunroom, a family room, a spacious eat-in gourmet kitchen, a laundry room with oak cabinets and a washer and dryer, an exercise / flex room, a HUGE rec room, and a 2nd kitchen. In fact, the basement (with the huge rec room, a bedroom, a full bathroom, the flex room, and a kitchen) would be a great MIL suite, or a rental unit. The home also offers a 2 car garage, a welcoming front porch, and a Trex deck that overlooks the level, manicured, tree-lined backyard. The upgraded features of this home are out of this world: a pre-wired intercom system throughout the home and on the deck; $20K in custom doors and casing; a gourmet kitchen with oak cabinets, a gas cooktop, double wall ovens, island, breakfast bar, pantry, high-end countertops, and built-ins; beautiful tray ceilings in the living room, dining room, and primary bedroom; oak hardwood floors; a gas fireplace with an electric blower in the family room; thermal pane tilt windows; a jetted jacuzzi soaking tub in the enormous primary bathroom; a great walk-in closet in the primary bedroom; crown molding and chair rail; a built-in desk and oak cabinets in the office; etc.… Not only is the house itself fantastic, but the neighborhood is lovely, and offers amenities like a tot lot, walking / jogging trails, a pavilion with picnic areas, and 15 ponds. And the location is wonderful; it is just minutes (less than 3 miles) from shops, restaurants, big stores, wineries, etc. The area is surrounded by all manner of trails and parks. It is only 15 minutes to Stevensburg, and 35 minutes to Shenandoah National Park. It is only 40 minutes to Spotsylvania Towne Center and Central Park. And, places like Richmond, D.C., and Bridgewater College are each about 90 minutes from the home. This home is the total package: it is elegantly spacious, it has amazing high-end upgrades, it is in like-new condition, and it is beautifully situated in the lovely Redwood Lakes subdivision. RECENT UPDATES: New Roof (2024); New Exterior Doors (2024); New HVAC units (2023 and 2024); Newer Hot Water Heater (2023).
Home Details
Home Type
- Single Family
Est. Annual Taxes
- $2,593
Year Built
- Built in 2003
Lot Details
- 0.31 Acre Lot
- Property is zoned R1
HOA Fees
- $28 Monthly HOA Fees
Parking
- 2 Car Direct Access Garage
- 4 Driveway Spaces
- Front Facing Garage
- Garage Door Opener
Home Design
- Traditional Architecture
- Bump-Outs
- Stone Siding
- Vinyl Siding
- Concrete Perimeter Foundation
Interior Spaces
- Property has 3 Levels
- Traditional Floor Plan
- Built-In Features
- Chair Railings
- Crown Molding
- Ceiling Fan
- Recessed Lighting
- Fireplace Mantel
- Gas Fireplace
- Entrance Foyer
- Family Room Off Kitchen
- Living Room
- Formal Dining Room
- Den
- Recreation Room
- Sun or Florida Room
- Home Gym
Kitchen
- Eat-In Gourmet Kitchen
- Second Kitchen
- Breakfast Area or Nook
- Built-In Double Oven
- Cooktop<<rangeHoodToken>>
- <<builtInMicrowave>>
- Ice Maker
- Dishwasher
- Kitchen Island
- Upgraded Countertops
- Disposal
Flooring
- Wood
- Carpet
Bedrooms and Bathrooms
- En-Suite Primary Bedroom
- En-Suite Bathroom
- Walk-In Closet
- <<bathWSpaHydroMassageTubToken>>
- <<tubWithShowerToken>>
- Walk-in Shower
Laundry
- Laundry Room
- Laundry on main level
- Dryer
- Washer
Finished Basement
- Walk-Out Basement
- Basement Fills Entire Space Under The House
- Interior and Exterior Basement Entry
- Basement Windows
Home Security
- Home Security System
- Intercom
- Fire and Smoke Detector
Outdoor Features
- Deck
- Exterior Lighting
- Porch
Utilities
- 90% Forced Air Heating and Cooling System
- Natural Gas Water Heater
Listing and Financial Details
- Tax Lot 335
- Assessor Parcel Number 40R 1 335
Community Details
Overview
- Association fees include common area maintenance
- $50 Other One-Time Fees
- Redwood Lakes HOA
- Redwood Lakes Community
- Redwood Lakes Subdivision
- Property Manager
Amenities
- Picnic Area
Recreation
- Community Playground
- Jogging Path
Map
Home Values in the Area
Average Home Value in this Area
Tax History
| Year | Tax Paid | Tax Assessment Tax Assessment Total Assessment is a certain percentage of the fair market value that is determined by local assessors to be the total taxable value of land and additions on the property. | Land | Improvement |
|---|---|---|---|---|
| 2024 | $2,817 | $525,600 | $99,800 | $425,800 |
| 2023 | $2,765 | $525,600 | $99,800 | $425,800 |
| 2022 | $2,257 | $410,300 | $80,900 | $329,400 |
| 2021 | $2,593 | $410,300 | $80,900 | $329,400 |
| 2020 | $2,193 | $353,700 | $70,100 | $283,600 |
| 2019 | $2,193 | $353,700 | $70,100 | $283,600 |
| 2018 | $2,260 | $337,300 | $67,700 | $269,600 |
| 2017 | $2,260 | $337,300 | $67,700 | $269,600 |
| 2016 | $2,300 | $337,300 | $67,700 | $269,600 |
| 2015 | $2,300 | $315,000 | $58,500 | $256,500 |
| 2014 | $2,148 | $223,800 | $45,000 | $178,800 |
Property History
| Date | Event | Price | Change | Sq Ft Price |
|---|---|---|---|---|
| 05/28/2025 05/28/25 | Price Changed | $685,000 | -2.1% | $151 / Sq Ft |
| 02/13/2025 02/13/25 | For Sale | $699,991 | +79.5% | $154 / Sq Ft |
| 06/30/2016 06/30/16 | Sold | $390,000 | +4.0% | $83 / Sq Ft |
| 04/12/2016 04/12/16 | Pending | -- | -- | -- |
| 03/06/2016 03/06/16 | For Sale | $375,000 | -- | $80 / Sq Ft |
Purchase History
| Date | Type | Sale Price | Title Company |
|---|---|---|---|
| Special Warranty Deed | $390,000 | Titleworks Inc | |
| Warranty Deed | $340,000 | -- | |
| Deed | $320,000 | -- |
Mortgage History
| Date | Status | Loan Amount | Loan Type |
|---|---|---|---|
| Open | $439,560 | FHA | |
| Closed | $369,099 | Stand Alone Refi Refinance Of Original Loan | |
| Closed | $370,264 | FHA | |
| Closed | $382,936 | FHA |
Similar Homes in Culpeper, VA
Source: Bright MLS
MLS Number: VACU2009750
APN: 40-R-1-335
- 501 Lesco Blvd
- 1141 Virginia Ave
- 934 Sperryville Pike
- 249 Whitworth Dr
- 650 Yowell Dr
- 941 Augustine Dr
- 607 Woodruff Ln
- 316 Wayland Rd
- 230 Whitworth Dr
- 1118 Virginia Ave
- 425 Covington St
- 1025 Riverdale Cir
- 864 3rd St
- 566 Windermere Dr
- 641 Keswick Dr
- 1072 Virginia Ave
- 648 Windermere Dr
- 636 Windermere Dr
- 890 Ambleside Dr
- 915 Virginia Ave
- 705 Holly Leaf Rd
- 751 Holly Leaf Rd
- 863 Virginia Ave
- 314 N West St
- 1018 N Main St
- 1015 Nottingham St
- 616 Lonetree Ct
- 651 Mountain View
- 601 Southview
- 1050 Claire Taylor Ct
- 584 Cromwell Ct
- 722 Willis Ln
- 12317 Metlock Rd Unit B
- 15255 Ira Hoffman Ln
- 2609 High Point Dr
- 2223 Blue Spruce Dr
- 3132 Clover Ln
- 13402 Maymount Dr
- 14059 Westwind Ln
- 8261 Tinsley Place
