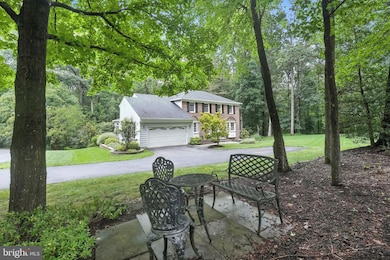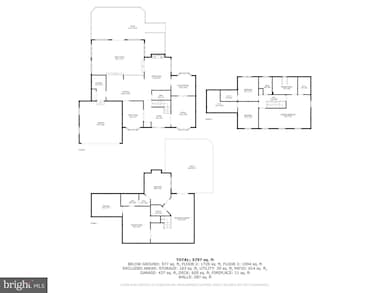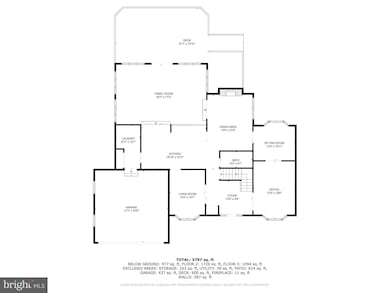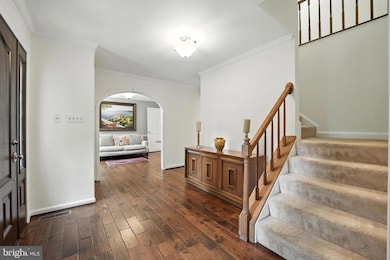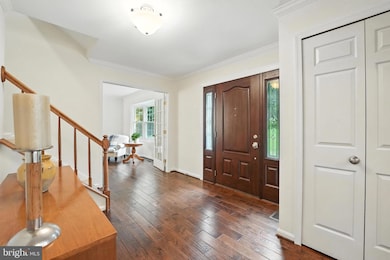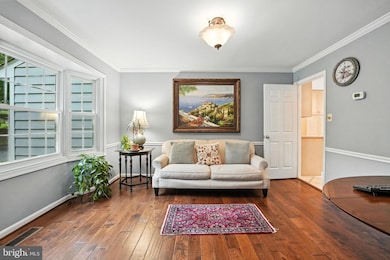
11923 Latigo Ln Oakton, VA 22124
Foxvale NeighborhoodEstimated payment $7,852/month
Highlights
- Popular Property
- Home Theater
- Recreation Room
- Waples Mill Elementary School Rated A-
- Colonial Architecture
- 1 Fireplace
About This Home
Now available in one of Oakton’s most coveted enclaves, 11923 Latigo Lane presents a rare opportunity to own a refined residence tucked away on a quiet cul-de-sac and with timeless curb appeal.
Thoughtfully updated and meticulously maintained, this elegant four-bedroom, three-and-a-half-bath home offers over 4,000 square feet of sophisticated living space across three finished levels. The main floor showcases rich hardwoods, custom millwork, and seamless flow between formal and informal spaces. A sunlit kitchen with high-end appliances opens to an inviting family room featuring a fireplace, perfect for intimate gatherings or large-scale entertaining. French doors lead to an elevated deck, with two tiers and stairs into the garden, offering complete privacy and tree-lined views, an idyllic setting for morning coffee or evening cocktails.
The walk-out lower level is a true showstopper, featuring a state-of-the-art theater room, a recreation area with a pool table, a full guest suite, and generous storage space. Step outside to a professionally landscaped backyard oasis with a flagstone patio, fire pit, and tiered stone walls, designed for year-round enjoyment.
Located minutes from top-rated schools, renowned fine dining, boutique shopping, and major commuter routes—with easy access to Washington Dulles International Airport—this home offers both convenience and quiet elegance.
Private showings are available.
Listing Agent
Keller Williams Fairfax Gateway License #0225204502 Listed on: 07/12/2025

Home Details
Home Type
- Single Family
Est. Annual Taxes
- $11,258
Year Built
- Built in 1984
Lot Details
- 0.48 Acre Lot
- Stone Retaining Walls
- Extensive Hardscape
- Property is in excellent condition
- Property is zoned 110
HOA Fees
- $11 Monthly HOA Fees
Parking
- 2 Car Direct Access Garage
- Public Parking
- Front Facing Garage
- Garage Door Opener
- Driveway
- On-Street Parking
Home Design
- Colonial Architecture
- Brick Exterior Construction
- Permanent Foundation
- Aluminum Siding
Interior Spaces
- Property has 3 Levels
- Ceiling Fan
- 1 Fireplace
- Double Pane Windows
- Double Hung Windows
- Bay Window
- Entrance Foyer
- Family Room
- Sitting Room
- Living Room
- Dining Room
- Home Theater
- Den
- Library
- Recreation Room
- Storage Room
- Utility Room
- Attic Fan
Kitchen
- <<builtInOvenToken>>
- Gas Oven or Range
- <<builtInRangeToken>>
Bedrooms and Bathrooms
- En-Suite Primary Bedroom
Laundry
- Laundry on main level
- Washer
- Gas Dryer
Finished Basement
- Heated Basement
- Basement Fills Entire Space Under The House
- Exterior Basement Entry
- Basement Windows
Schools
- Waples Mill Elementary School
- Franklin Middle School
- Oakton High School
Utilities
- Central Air
- Cooling System Utilizes Natural Gas
- Heat Pump System
- Programmable Thermostat
- Electric Water Heater
- Septic Tank
- Septic Pump
Community Details
- Vale Park West Subdivision
Listing and Financial Details
- Tax Lot 97A
- Assessor Parcel Number 0363 06 0097A
Map
Home Values in the Area
Average Home Value in this Area
Tax History
| Year | Tax Paid | Tax Assessment Tax Assessment Total Assessment is a certain percentage of the fair market value that is determined by local assessors to be the total taxable value of land and additions on the property. | Land | Improvement |
|---|---|---|---|---|
| 2024 | $10,678 | $921,680 | $425,000 | $496,680 |
| 2023 | $10,653 | $944,000 | $425,000 | $519,000 |
| 2022 | $10,452 | $914,040 | $415,000 | $499,040 |
| 2021 | $9,867 | $840,790 | $370,000 | $470,790 |
| 2020 | $9,266 | $782,930 | $360,000 | $422,930 |
| 2019 | $8,750 | $739,310 | $350,000 | $389,310 |
| 2018 | $9,017 | $784,120 | $350,000 | $434,120 |
| 2017 | $8,526 | $734,390 | $330,000 | $404,390 |
| 2016 | $8,894 | $767,750 | $330,000 | $437,750 |
| 2015 | $8,042 | $720,580 | $310,000 | $410,580 |
| 2014 | $8,024 | $720,580 | $310,000 | $410,580 |
Property History
| Date | Event | Price | Change | Sq Ft Price |
|---|---|---|---|---|
| 07/12/2025 07/12/25 | For Sale | $1,249,999 | -- | $321 / Sq Ft |
Purchase History
| Date | Type | Sale Price | Title Company |
|---|---|---|---|
| Deed | $599,000 | -- |
Mortgage History
| Date | Status | Loan Amount | Loan Type |
|---|---|---|---|
| Open | $200,000 | Non Purchase Money Mortgage | |
| Open | $405,000 | New Conventional | |
| Closed | $150,000 | Unknown | |
| Closed | $479,200 | New Conventional |
Similar Homes in Oakton, VA
Source: Bright MLS
MLS Number: VAFX2252972
APN: 0363-06-0097A
- 11726 Lariat Ln
- 3210 Cobb Hill Ln
- 11709 Vale Rd
- 3020 Fox Mill Rd
- 12390 Falkirk Dr
- 3430 Valewood Dr
- 3200 Sarah Joan Ct
- 11608 Helmont Dr
- 3010 Phyllmar Place
- 12308 Country Ridge Ln
- 12141 Westwood Hills Dr
- 2930 Fox Mill Rd
- 3723 W Ox Rd
- 12108 Wedgeway Place
- 3500 Willow Green Ct
- 11476 Bronzedale Dr
- 12305 Westwood Hills Dr
- 11904 Paradise Ln
- 12106 Greenway Ct Unit 302
- 12413 English Garden Ct
- 12231 Westwood Hills Dr
- 12100 Greenway Ct Unit 202
- 12106 Green Leaf Ct Unit 102
- 12104 Greenwood Ct Unit 301
- 12163 Penderview Terrace Unit 1021
- 12016 Golf Ridge Ct Unit 301
- 12155 Penderview Terrace Unit 832
- 3903 Penderview Dr Unit 1506
- 3908 Penderview Dr Unit 628
- 3911 Penderview Dr Unit 1927
- 12158 Penderview Ln Unit 1722
- 3912 Penderview Dr Unit 525
- 3883 Zelkova Ct
- 12452 Blissful Valley Dr
- 4031 Quiet Creek Dr
- 4130 Monument Ct Unit 201
- 4101 Meadow Field Ct
- 4129 Meadow Field Ct
- 12055 Lee Jackson Mem Hwy
- 12190 Waveland St

