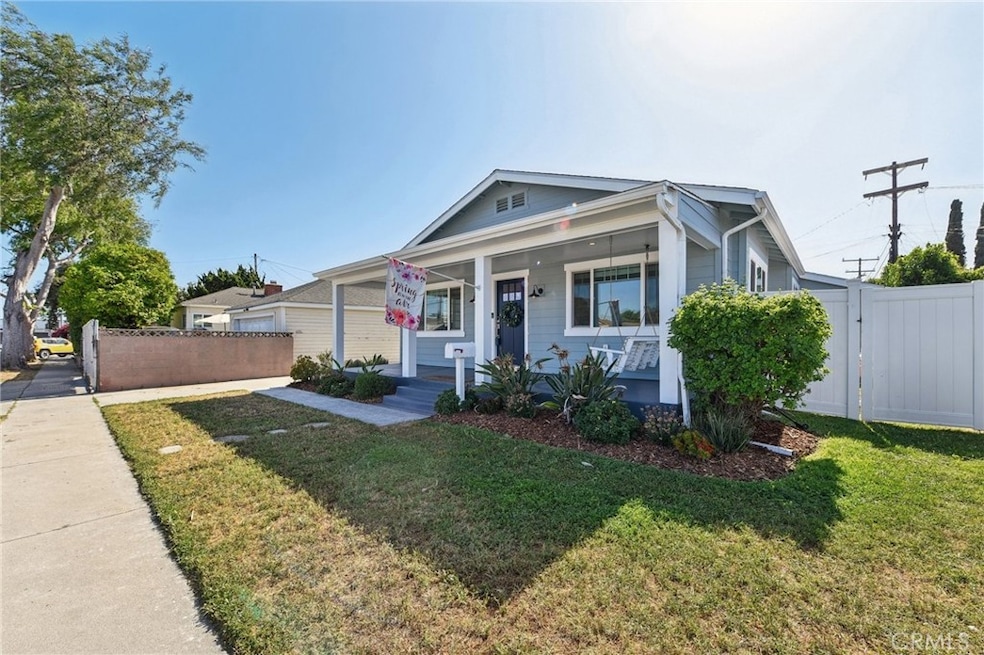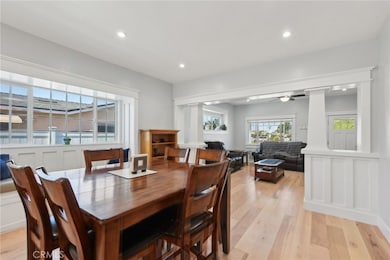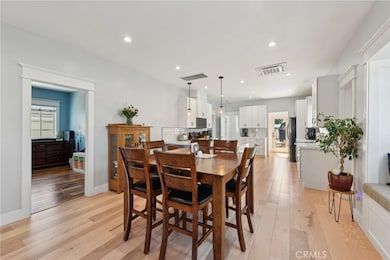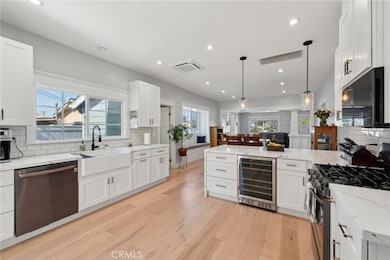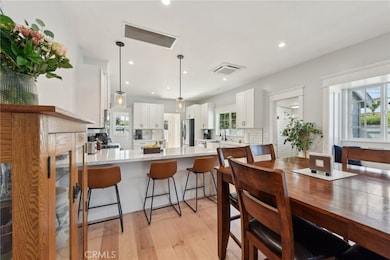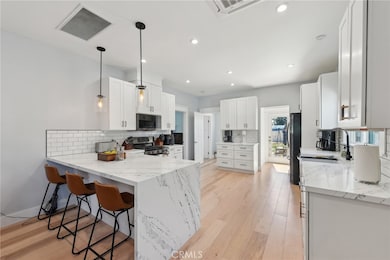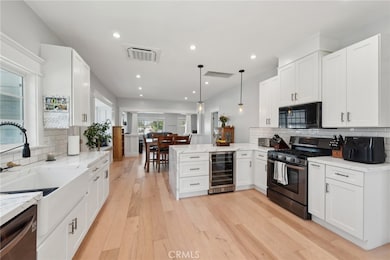
11925 Doty Ave Hawthorne, CA 90250
Estimated payment $5,598/month
Highlights
- Primary Bedroom Suite
- Open Floorplan
- Wood Flooring
- Updated Kitchen
- Craftsman Architecture
- Main Floor Bedroom
About This Home
Welcome Home to This Charming Vintage Craftsman in Hawthorne!
Nestled on a quiet, tree-lined street in a one of the safest and most desirable Hawthorne neighborhood, this beautifully reimagined Craftsman home perfectly blends classic character with modern luxury. Step inside the expansive 1,486 Sq/Ft open-concept floor plan—thoughtfully redesigned and remodeled with exceptional attention to detail. From the moment you enter, you’re greeted by a spacious living room that flows seamlessly into a top-of-the-line custom kitchen and an inviting dining area, complete with a cozy window seat—perfect for morning coffee or evening gatherings. The layout is ideal for entertaining or simply enjoying family time. This stunning home features three generously sized bedrooms, including a true primary suite with a large private bath. Just off the living area, a versatile bonus room offers the flexibility of a home office, playroom, or even a fourth bedroom. Every inch of this home has been updated, including remodeled bathrooms, custom flooring throughout, new energy-efficient windows, updated plumbing, and a brand new HVAC system for year-round comfort. You'll also love the spacious pantry and thoughtfully designed laundry room—tailor-made for a growing family's needs. Roof replaced in 2019. Energy efficient home with Tesla solar panels and ChargePoint level 2 EV car charger. Step outside to your oversized 7,081 Sq/Ft lot, where a backyard oasis awaits. Whether it's gardening, entertaining, or simply letting the kids play in the whimsical outdoor space, the possibilities are endless. Conveniently located near SpaceX, LAX, the 105 Freeway, and just minutes from SoFi Stadium and endless shopping and dining options, this home truly has it all...Don’t miss the opportunity to make this Hawthorne gem your forever home!
Listing Agent
Tom Royds
Redfin Corporation Brokerage Phone: 310-738-1125 License #00949407 Listed on: 05/16/2025

Co-Listing Agent
Joe Royds
Redfin Corporation Brokerage Phone: 310-738-1125 License #01934538
Home Details
Home Type
- Single Family
Est. Annual Taxes
- $7,590
Year Built
- Built in 1916
Lot Details
- 7,083 Sq Ft Lot
- Vinyl Fence
- Block Wall Fence
- Fence is in good condition
- Private Yard
- Density is up to 1 Unit/Acre
- Property is zoned HAR2*
Home Design
- Craftsman Architecture
- Turnkey
- Raised Foundation
- Shingle Roof
- Asphalt Roof
Interior Spaces
- 1,486 Sq Ft Home
- 1-Story Property
- Open Floorplan
- Chair Railings
- Ceiling Fan
- Recessed Lighting
- Insulated Doors
- Family Room Off Kitchen
- Living Room
- Home Office
- Storage
Kitchen
- Updated Kitchen
- Open to Family Room
- <<convectionOvenToken>>
- Gas Oven
- Gas Range
- Free-Standing Range
- <<microwave>>
- Water Line To Refrigerator
- Dishwasher
- Quartz Countertops
- Pots and Pans Drawers
- Built-In Trash or Recycling Cabinet
- Self-Closing Drawers and Cabinet Doors
- Disposal
Flooring
- Wood
- Carpet
- Laminate
- Vinyl
Bedrooms and Bathrooms
- 3 Main Level Bedrooms
- Primary Bedroom Suite
- Walk-In Closet
- Remodeled Bathroom
- Bathroom on Main Level
- 2 Full Bathrooms
- Quartz Bathroom Countertops
- Stone Bathroom Countertops
- <<tubWithShowerToken>>
- Separate Shower
- Low Flow Shower
- Exhaust Fan In Bathroom
- Closet In Bathroom
Laundry
- Laundry Room
- Washer and Gas Dryer Hookup
Attic
- Attic Fan
- Pull Down Stairs to Attic
Parking
- 4 Open Parking Spaces
- 4 Parking Spaces
- Electric Vehicle Home Charger
- Parking Available
- Private Parking
- Driveway Up Slope From Street
- Paved Parking
Outdoor Features
- Open Patio
- Exterior Lighting
Utilities
- Ductless Heating Or Cooling System
- High Efficiency Air Conditioning
- SEER Rated 16+ Air Conditioning Units
- Whole House Fan
- Central Heating and Cooling System
- Vented Exhaust Fan
- 220 Volts For Spa
- Natural Gas Connected
- Tankless Water Heater
Additional Features
- Accessible Parking
- Urban Location
Listing and Financial Details
- Tax Lot 805
- Tax Tract Number 2603
- Assessor Parcel Number 4048012025
- $615 per year additional tax assessments
Community Details
Recreation
- Park
Additional Features
- No Home Owners Association
- Laundry Facilities
Map
Home Values in the Area
Average Home Value in this Area
Tax History
| Year | Tax Paid | Tax Assessment Tax Assessment Total Assessment is a certain percentage of the fair market value that is determined by local assessors to be the total taxable value of land and additions on the property. | Land | Improvement |
|---|---|---|---|---|
| 2024 | $7,590 | $577,275 | $461,822 | $115,453 |
| 2023 | $7,317 | $565,957 | $452,767 | $113,190 |
| 2022 | $7,423 | $554,861 | $443,890 | $110,971 |
| 2021 | $7,321 | $543,983 | $435,187 | $108,796 |
| 2019 | $7,068 | $527,850 | $422,280 | $105,570 |
| 2018 | $6,775 | $517,500 | $414,000 | $103,500 |
| 2017 | $2,977 | $209,834 | $164,914 | $44,920 |
| 2016 | $2,957 | $205,721 | $161,681 | $44,040 |
| 2015 | $2,895 | $202,632 | $159,253 | $43,379 |
| 2014 | $2,888 | $198,664 | $156,134 | $42,530 |
Property History
| Date | Event | Price | Change | Sq Ft Price |
|---|---|---|---|---|
| 06/24/2025 06/24/25 | Price Changed | $899,000 | -3.9% | $605 / Sq Ft |
| 06/13/2025 06/13/25 | Price Changed | $935,000 | -1.6% | $629 / Sq Ft |
| 05/16/2025 05/16/25 | For Sale | $950,000 | +83.6% | $639 / Sq Ft |
| 12/15/2017 12/15/17 | Sold | $517,500 | -1.4% | $348 / Sq Ft |
| 11/09/2017 11/09/17 | Pending | -- | -- | -- |
| 10/31/2017 10/31/17 | For Sale | $525,000 | -- | $353 / Sq Ft |
Purchase History
| Date | Type | Sale Price | Title Company |
|---|---|---|---|
| Grant Deed | $517,500 | Lawyers Title Company | |
| Interfamily Deed Transfer | -- | None Available | |
| Interfamily Deed Transfer | -- | Fidelity National Title Co |
Mortgage History
| Date | Status | Loan Amount | Loan Type |
|---|---|---|---|
| Open | $575,000 | New Conventional | |
| Closed | $484,000 | New Conventional | |
| Closed | $491,625 | New Conventional | |
| Previous Owner | $176,000 | New Conventional | |
| Previous Owner | $170,000 | Fannie Mae Freddie Mac | |
| Previous Owner | $140,000 | New Conventional | |
| Previous Owner | $117,000 | Unknown |
Similar Homes in Hawthorne, CA
Source: California Regional Multiple Listing Service (CRMLS)
MLS Number: SB25109941
APN: 4048-012-025
- 3830 W 118th St
- 3929 W 119th Place
- 3748 W 118th St
- 12026 York Ave
- 3717 W 116th St
- 12506 Kornblum Ave
- 11825 Menlo Ave
- 3702 W 126th St
- 12532 Cranbrook Ave
- 3746 W 113th St Unit 1
- 11726 Freeman Ave Unit A
- 12717 Cranbrook Ave
- 4265 W 119th St
- 3910 W 112th St
- 3743 W 112th St
- 12914 Doty Ave
- 12515 Cedar Ave
- 13011 Doty Ave Unit 44
- 12530 Birch Ave
- 4366 W 116th St
- 11845 Doty Ave
- 12522 Doty Ave
- 12533 Kornblum Ave Unit 6
- 3674 W Imperial Hwy Unit 504
- 3674 W Imperial Hwy Unit 411
- 3672 W Imperial Hwy Unit 202
- 3672 W Imperial Hwy Unit 501
- 11512 Oxford Ave Unit G
- 11512 Oxford Ave Unit F
- 3670 W 113th St
- 3668 W 113th St
- 12706 Doty Ave Unit C
- 3666 W 113th St
- 4225 W 120th St
- 12100 Birch Ave Unit 3
- 12022 Birch Ave
- 3652 W 111th Place Unit 3652
- 12830 Prairie Ave
- 11430 Cedar Ave Unit 1
- 12926 Doty Ave Unit 23
