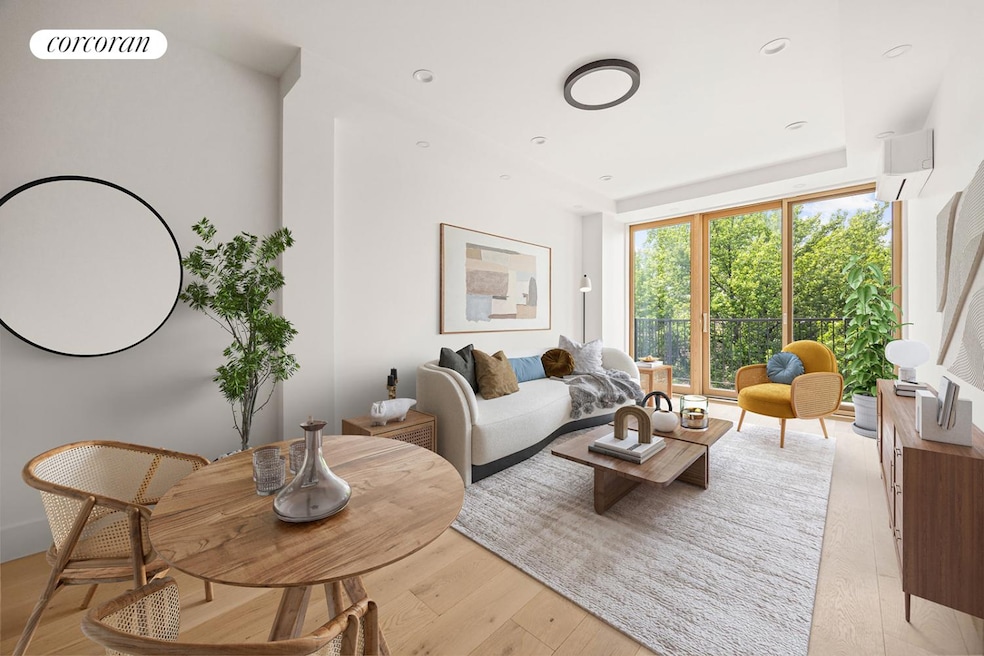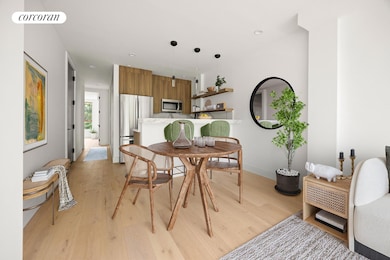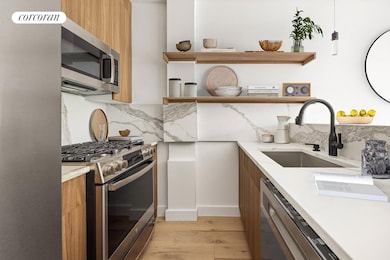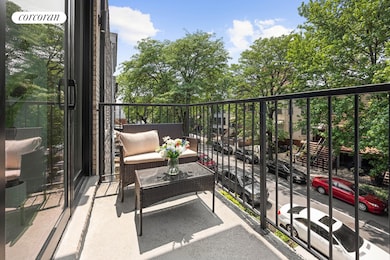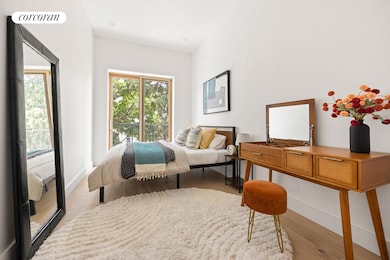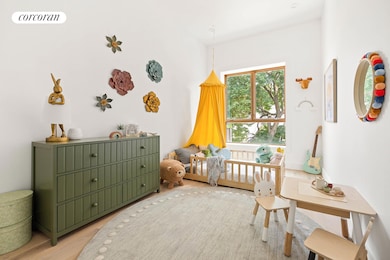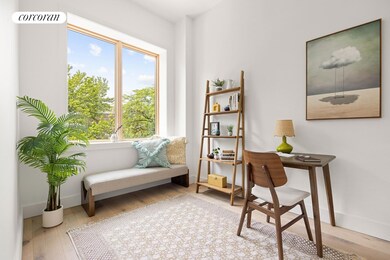
1198 Jefferson Ave Unit C Brooklyn, NY 11221
Bushwick NeighborhoodEstimated payment $6,699/month
Highlights
- New Construction
- Views
- Community Storage Space
- Ductless Heating Or Cooling System
About This Home
Tucked away on a peaceful, tree-lined stretch of the avenue, 1198 Jefferson brings a boutique collection of just four residences to one of the neighborhood's most charming corridors. With classic Brooklyn character and a sense of tranquility that feels rare in the city, this address offers a quiet retreat while keeping Bushwick's lively energy within reach. All residences are floor-through, north and south-facing homes with generous square footage and private outdoor space, most of which have private storage rooms included.
Unit C is a sweeping 3-bedroom, 2-bathroom floor-through residence with dual balconies and soaring ceilings that add a dramatic verticality to the space. The main great room is generously proportioned and easily accommodates a large dining table and a variety of living room furniture configurations. Off the main living space is a sizable balcony offering quaint views to the quiet street beyond. In the spring and summer months, you'll enjoy verdant views of the stately trees that line the avenue. The chef's kitchen off the main living space features full-sized stainless steel appliances and ample counter space and storage for small appliances and decor alike.
The spacious room adjacent to the main living space can easily be utilized as a second bedroom or a generously sized home office. The large closet features Shaker-style doors and ample built-in shelving - making storage a breeze.
Making your way to the other side of the home, you'll find the first full bath, complete with a luxurious soaking tub, large-format tiling, and a stackable LG washer/dryer. Directly adjacent, you'll find another sizable bedroom with dramatic garden views and ample closet space.
The primary suite features its own generous balcony-a perfect spot to enjoy your morning coffee or tea at a caf table. Garden views enhance the spacious floor plan, creating an even greater sense of openness. The floor plan is expansive enough to accommodate a king-sized bed, a spacious closet, and a versatile configuration of bedroom furniture. The ensuite bathroom features a large stall shower, lovely large-format tile work, and a floating vanity.
Residents of 1198 Jefferson Avenue are surrounded by local favorites, including Phil's, Father Knows Best, Irving General, Money Cat, Fazio's, Tikal Cafe, Caffeine Underground, Bar Cornelia, and Halsey Ale House. The property also offers convenient access to multiple subway lines, Citibike on the block, and Irving Square Park.
This is not an offering. The complete Offering Terms are in an Offering Plan available from Sponsor. File No. CD24-0147
Open House Schedule
-
Sunday, August 24, 20251:00 to 2:00 pm8/24/2025 1:00:00 PM +00:008/24/2025 2:00:00 PM +00:00Add to Calendar
Property Details
Home Type
- Condominium
Year Built
- Built in 2025 | New Construction
HOA Fees
- $476 Monthly HOA Fees
Interior Spaces
- 993 Sq Ft Home
- 4-Story Property
- Property Views
- Basement
Bedrooms and Bathrooms
- 3 Bedrooms
- 2 Full Bathrooms
Laundry
- Laundry in unit
- Washer Hookup
Utilities
- Ductless Heating Or Cooling System
- Zoned Cooling
Listing and Financial Details
- Legal Lot and Block 0024 / 03389
Community Details
Overview
- 4 Units
- 1198 Jefferson Avenue Condos
- Bushwick Subdivision
Amenities
- Community Storage Space
Map
Home Values in the Area
Average Home Value in this Area
Property History
| Date | Event | Price | Change | Sq Ft Price |
|---|---|---|---|---|
| 02/20/2025 02/20/25 | For Sale | $965,000 | -- | $972 / Sq Ft |
Similar Homes in the area
Source: Real Estate Board of New York (REBNY)
MLS Number: RLS20008579
- 1198 Jefferson Ave Unit PH
- 1198 Jefferson Ave Unit B
- 1198 Jefferson Ave Unit A
- 1147 Hancock St
- 1167 Jefferson Ave
- 1244 Jefferson Ave
- 1230 Putnam Ave Unit 2
- 1226 Putnam Ave
- 1222 Putnam Ave Unit PH-A
- 1222 Putnam Ave Unit 3 A
- 1222 Putnam Ave Unit 1 B
- 1222 Putnam Ave Unit 2-A
- 1222 Putnam Ave Unit 3-B
- 1222 Putnam Ave Unit 1 A
- 1222 Putnam Ave Unit 2 B
- 1242 Putnam Ave
- 1220 Putnam Ave Unit PH
- 1220 Putnam Ave Unit 3
- 1220 Putnam Ave Unit 1 B
- 1220 Putnam Ave Unit 3-B
- 1205 Jefferson Ave Unit 1
- 162 Cornelia St Unit 1
- 565 Evergreen Ave Unit 3 A
- 1198 Hancock St Unit 3
- 1198 Hancock St Unit YARD
- 1274 Jefferson Ave Unit 2
- 1276 Jefferson Ave
- 1275 Jefferson Ave Unit 2
- 1068 Hancock St Unit 2
- 1068 Hancock St Unit 1
- 496 Wilson Ave Unit PH
- 1180 Halsey St Unit 3
- 469 Evergreen Ave
- 441 Wilson Ave
- 108 Eldert St Unit 1
- 1031 Halsey St
- 119 Woodbine St Unit 2
- 111 Woodbine St Unit 4
- 431 Wilson Ave Unit 2 F
- 74 Woodbine St Unit 1
