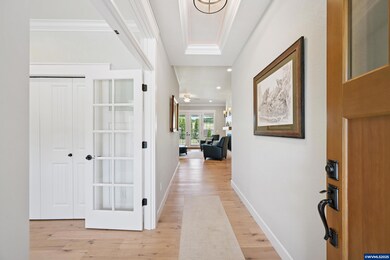Accepted Offer with Contingencies. Stunning single-level home loaded with high-end upgrades and designer finishes throughout! Enjoy your private wellness retreat with a cedar Jacuzzi Full Spectrum Infrared sauna (Bluetooth-enabled). The chef's dream kitchen features a 48" gas range with double oven, farmhouse sink, built-in drawer microwave, and a massive quartz island with seating for six. Custom cabinetry, upgraded lighting, and extensive millwork add luxury throughout. Ext painted 8/2024! The primary suite offers a spa-like bath with a freestanding soaking tub, double shower, and custom walk-in closet. Engineered hardwood floors, wool carpet in bedrooms, and double crown molding highlight the interior elegance. Additional features include Moen fixtures, cove lighting, transom windows, shiplap accents, and prewired coaxial/Cat 5E in all bedrooms and living room. Enjoy outdoor living with no rear neighbors, a view of the Coastal mountain range, a Tuff Shed painted to match, RV parking space, and a fully fenced, professionally landscaped yard with irrigation and dual-gated privacy fencing. Located on a quiet cul-de-sac location—this one checks all the boxes!







