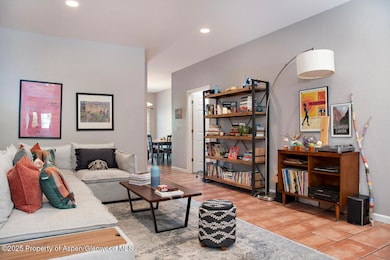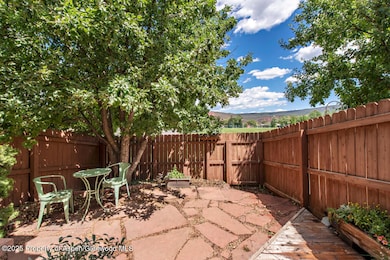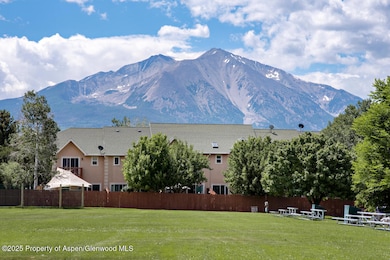
1199 Vitos Way Carbondale, CO 81623
Carbondale NeighborhoodEstimated payment $5,816/month
Highlights
- Green Building
- 1 Car Garage
- Heating System Uses Natural Gas
- Laundry Room
About This Home
At almost 2500 square feet, this spacious, conveniently located townhome ''lives like a house''. There's room for everyone- 3 level floor plan with 3 bedrooms/ 2 full baths on the upper level and a den + 1 bedroom /full bath on the lower level. Primary bedroom has a balcony and an en suite bath with a soaking tub. 2 upstairs bedrooms have Mt Sopris views and share a Jack & Jill bath (one of these bedrooms is currently used as a large office). The lower level is perfect for a roommate- there's a large den with spacious bedroom, full bath and laundry on that level. Enjoy your coffee on the sunny back patio and set your hammock under the cool shade tree in the other half of the patio area. 1 car garage with a storage loft. The location can't be beat! The dog park and community garden plots are nearby, walk to the schools and bike to all the fun of downtown Carbondale. Radiant heated floors keeps the property cozy in the winter. New Boiler was installed last year. Super Low HOA dues- $125 Annually! This is a great property , whether you are an owner-occupant, or you are an investment buyer offering a highly sought after long term rental. This property can also be rented short term, which allows for an owner to use it part time and earn income. Use Showing Time to schedule showings
Listing Agent
Engel & Volkers Roaring Fork Brokerage Phone: (970) 927-9955 License #EA100025291 Listed on: 06/26/2025

Townhouse Details
Home Type
- Townhome
Est. Annual Taxes
- $4,056
Year Built
- Built in 1999
Lot Details
- 1,742 Sq Ft Lot
- Property is in good condition
HOA Fees
- $10 Monthly HOA Fees
Parking
- 1 Car Garage
Home Design
- Stucco Exterior
Interior Spaces
- 2,490 Sq Ft Home
- 3-Story Property
- Window Treatments
- Finished Basement
Kitchen
- Oven
- Range
- Microwave
- Dishwasher
Bedrooms and Bathrooms
- 4 Bedrooms
Laundry
- Laundry Room
- Dryer
- Washer
Eco-Friendly Details
- Green Building
Utilities
- Heating System Uses Natural Gas
- Radiant Heating System
Listing and Financial Details
- Assessor Parcel Number 239334373003
Community Details
Overview
- Hendrick Ranch Subdivision
Pet Policy
- Pets Allowed
Map
Home Values in the Area
Average Home Value in this Area
Tax History
| Year | Tax Paid | Tax Assessment Tax Assessment Total Assessment is a certain percentage of the fair market value that is determined by local assessors to be the total taxable value of land and additions on the property. | Land | Improvement |
|---|---|---|---|---|
| 2024 | -- | $50,290 | $5,930 | $44,360 |
| 2023 | $3,961 | $50,290 | $5,930 | $44,360 |
| 2022 | $3,618 | $41,460 | $4,870 | $36,590 |
| 2021 | $3,670 | $42,660 | $5,010 | $37,650 |
| 2020 | $3,371 | $41,220 | $5,360 | $35,860 |
| 2019 | $3,399 | $41,220 | $5,360 | $35,860 |
| 2018 | $3,049 | $37,430 | $5,400 | $32,030 |
| 2017 | $2,840 | $37,430 | $5,400 | $32,030 |
| 2016 | $2,552 | $33,030 | $5,810 | $27,220 |
| 2015 | $2,588 | $33,030 | $5,810 | $27,220 |
| 2014 | $1,467 | $20,130 | $2,790 | $17,340 |
Property History
| Date | Event | Price | Change | Sq Ft Price |
|---|---|---|---|---|
| 07/14/2025 07/14/25 | Price Changed | $990,000 | -8.2% | $398 / Sq Ft |
| 07/05/2025 07/05/25 | Price Changed | $1,079,000 | -4.1% | $433 / Sq Ft |
| 06/26/2025 06/26/25 | For Sale | $1,125,000 | +150.0% | $452 / Sq Ft |
| 07/15/2016 07/15/16 | Sold | $450,000 | -14.9% | $181 / Sq Ft |
| 06/24/2016 06/24/16 | Pending | -- | -- | -- |
| 03/21/2016 03/21/16 | For Sale | $529,000 | -- | $212 / Sq Ft |
Purchase History
| Date | Type | Sale Price | Title Company |
|---|---|---|---|
| Warranty Deed | $450,000 | Title Company Of The Rockies | |
| Warranty Deed | $425,000 | Land Title Guarantee Company | |
| Warranty Deed | $350,000 | Land Title Guarantee Company | |
| Warranty Deed | $299,000 | Stewart Title | |
| Interfamily Deed Transfer | -- | Stewart Title | |
| Deed | $245,000 | -- |
Mortgage History
| Date | Status | Loan Amount | Loan Type |
|---|---|---|---|
| Previous Owner | $340,000 | New Conventional | |
| Previous Owner | $283,500 | New Conventional | |
| Previous Owner | $280,000 | Fannie Mae Freddie Mac | |
| Previous Owner | $239,200 | Purchase Money Mortgage | |
| Previous Owner | $185,500 | Unknown | |
| Previous Owner | $185,500 | Purchase Money Mortgage | |
| Closed | $44,850 | No Value Available |
Similar Homes in Carbondale, CO
Source: Aspen Glenwood MLS
MLS Number: 188945
APN: R005716
- 674 N Bridge Dr
- 1219 Ivy Ln
- 1624 Defiance Dr
- 645 Grace Dr
- 584 Grace Dr
- 1555 Colorado 133
- 413 Settlement Ln
- 3580 Crystal Bridge Dr
- 3600 Crystal Bridge Dr
- 155 Main St
- 169 Village Ln
- 229 Capitol Ave
- 502 Coryell Ranch Rd
- 3898 Crystal Bridge Dr
- 1185 Heritage Dr
- 3859 Crystal Bridge Dr
- 311 Main St Unit STE 300
- 349 Crystal Cir
- 0 4th St Unit 188640
- 3871 Crystal Bridge Dr
- 627 N Bridge Dr
- 1124 Heritage Dr
- 309 Cleveland Place
- 920 Highway 133
- 54 Ferguson Dr
- 38 Ferguson Dr
- 4072 Crystal Bridge Dr
- 110 Bowles Dr
- 12617 Highway 82
- 15 Elk Track Ln
- 14913 Highway 82 Unit 109
- 14913 Highway 82 Unit 137
- 481 County Road 112
- 160 Equestrian Way
- 665 Callicotte Ranch Dr
- 138 Club Lodge Dr Unit B
- 90 Cottage Dr
- 649 Saddleback Rd
- 579 Larkspur Dr
- 408 Pinyon Mesa Dr






