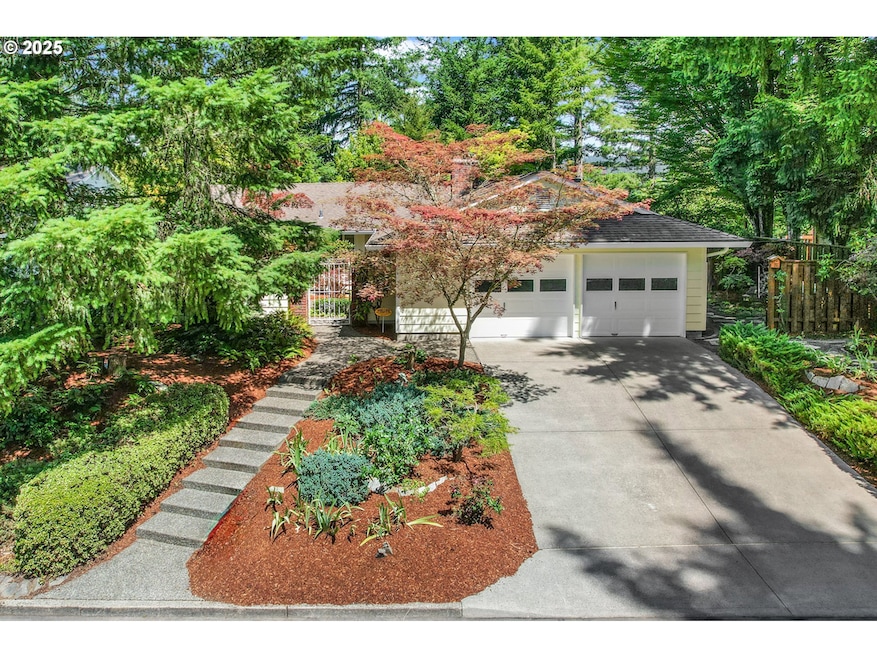
$457,500 Pending
- 2 Beds
- 2 Baths
- 1,382 Sq Ft
- 14868 NE Thompson Ct
- Portland, OR
New listing in one of the premier 55+ communities in the Portland area. Located near Glendoveer Golf Course for the golf enthusiast, with miles of trails within the community and circling the golf course. This home is 1,382 sq ft of quality living. With 2 bedrooms and 2 full bathrooms, this one-level and well-maintained home is ready for its next owner. Freshly painted in the interior, you’ll
Doug Bergmann John L. Scott






