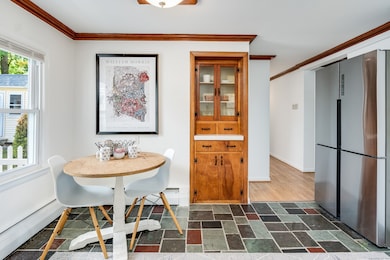
12 4th Ave Old Saybrook, CT 06475
Estimated payment $5,570/month
Highlights
- Waterfront
- Open Floorplan
- Deck
- Kathleen E. Goodwin School Rated A-
- Cape Cod Architecture
- Attic
About This Home
Huge Price reduction! Nestled on Ferry Point, where the Ct River meets the L.I. Sound, this charming waterfront home offers breathtaking views and direct access to the water. The private dock, complete with Jet ski port and well suited to an array of different boat designs,invites endless maritime adventures. Enjoy watching Osprey on their nest along with boats drifting by from the kitchen, living room, and dining room - all designed to maximize the stunning scenery. Inside, recent updates bring modern elegance including a new stainless steel refrigerator, gleaming quartz countertops, a fresh kitchen sink and faucet, and a new washer dryer. The first floor bath has been beautifully renovated and the entire home has been freshly painted, creating a move-in-ready retreat. 2hrs from NYC or Boston. This is a rare opportunity to own a piece of waterfront paradise.
Home Details
Home Type
- Single Family
Est. Annual Taxes
- $7,074
Year Built
- Built in 1958
Lot Details
- 0.5 Acre Lot
- Waterfront
Home Design
- Cape Cod Architecture
- Concrete Foundation
- Frame Construction
- Asphalt Shingled Roof
- Vinyl Siding
Interior Spaces
- Open Floorplan
- 1 Fireplace
- Concrete Flooring
Kitchen
- Oven or Range
- Electric Cooktop
Bedrooms and Bathrooms
- 3 Bedrooms
- 2 Full Bathrooms
Laundry
- Electric Dryer
- Washer
Attic
- Storage In Attic
- Attic or Crawl Hatchway Insulated
Unfinished Basement
- Basement Fills Entire Space Under The House
- Interior Basement Entry
- Basement Hatchway
- Laundry in Basement
- Crawl Space
- Basement Storage
Parking
- 3 Parking Spaces
- Parking Deck
- Gravel Driveway
Outdoor Features
- Deck
- Shed
Location
- Property is near shops
Schools
- Kathleen E. Goodwin Elementary School
- Old Saybrook High School
Utilities
- Hot Water Heating System
- Heating System Uses Oil
- Underground Utilities
- Private Company Owned Well
- Hot Water Circulator
- Electric Water Heater
- Fuel Tank Located in Basement
Listing and Financial Details
- Assessor Parcel Number 1029064
Map
Home Values in the Area
Average Home Value in this Area
Tax History
| Year | Tax Paid | Tax Assessment Tax Assessment Total Assessment is a certain percentage of the fair market value that is determined by local assessors to be the total taxable value of land and additions on the property. | Land | Improvement |
|---|---|---|---|---|
| 2025 | $7,074 | $456,400 | $260,900 | $195,500 |
| 2024 | $6,937 | $456,400 | $260,900 | $195,500 |
| 2023 | $6,701 | $327,700 | $207,300 | $120,400 |
| 2022 | $6,580 | $327,700 | $207,300 | $120,400 |
| 2021 | $6,570 | $327,700 | $207,300 | $120,400 |
| 2020 | $6,570 | $327,700 | $207,300 | $120,400 |
| 2019 | $6,472 | $327,700 | $207,300 | $120,400 |
| 2018 | $6,388 | $325,900 | $207,300 | $118,600 |
| 2017 | $6,407 | $325,900 | $207,300 | $118,600 |
| 2016 | $6,277 | $325,900 | $207,300 | $118,600 |
| 2015 | $6,130 | $325,900 | $207,300 | $118,600 |
| 2014 | $6,029 | $325,900 | $207,300 | $118,600 |
Property History
| Date | Event | Price | Change | Sq Ft Price |
|---|---|---|---|---|
| 06/25/2025 06/25/25 | Price Changed | $899,000 | -9.7% | $391 / Sq Ft |
| 05/30/2025 05/30/25 | For Sale | $995,900 | -- | $434 / Sq Ft |
Purchase History
| Date | Type | Sale Price | Title Company |
|---|---|---|---|
| Quit Claim Deed | -- | None Available | |
| Quit Claim Deed | -- | None Available | |
| Warranty Deed | $410,000 | -- | |
| Warranty Deed | $410,000 | -- |
Mortgage History
| Date | Status | Loan Amount | Loan Type |
|---|---|---|---|
| Previous Owner | $300,000 | Purchase Money Mortgage |
About the Listing Agent

As a longtime resident of these beautiful shoreline communities, I can give you details regarding properties, towns and villages so that you can make an informed decision in the purchase of your Home. With over 15 years of experience in the Real Estate market I have a proven record of client satisfaction. I am able to quickly assess needs and focus on personal objectives to maximize the time spent on the home buying or selling process.
Maddy's Other Listings
Source: SmartMLS
MLS Number: 24092126
APN: OSAY-000059-000020
- 3 4th Ave
- 12 Rocky Point Rd
- 40-A Ayers Point Rd
- 64 Otter Cove Dr Unit Lot 2 PKG
- 64 Otter Cove Dr Unit Lot
- 6 Trolley Crossing
- 142 Ferry Rd Unit 6-1
- 21 Briarcliffe Trail
- 11 Obed Heights
- 30 Watrous Point Rd
- 62-14,15,16 Middlesex Turnpike
- 1 & 3 Neck Rd
- 41 Watrous Point Rd
- 410 Middlesex Turnpike
- 5 Clarks Ln
- 384 Middlesex Turnpike
- 350 Middlesex Turnpike
- 20 Hemlock Dr
- 9 Whisper Cove Rd
- 9 Academy Ln
- 18 Riverside Ave
- 163 Ferry Rd
- 7 N Main St
- 143 Neck Rd
- 32 Katherine Rd
- 109 Lynde St Unit 12
- 109 Lynde St Unit 10
- 109 Lynde St Unit 9
- 109 Lynde St Unit 5
- 109 Lynde St Unit 3
- 109 Lynde St Unit 2
- 109 Lynde St Unit 19
- 109 Lynde St Unit 18
- 109 Lynde St Unit 17
- 109 Lynde St Unit 16
- 109 Lynde St Unit 15
- 109 Lynde St Unit 14
- 109 Lynde St Unit 13
- 109 Lynde St Unit 11
- 109 Lynde St Unit 1






