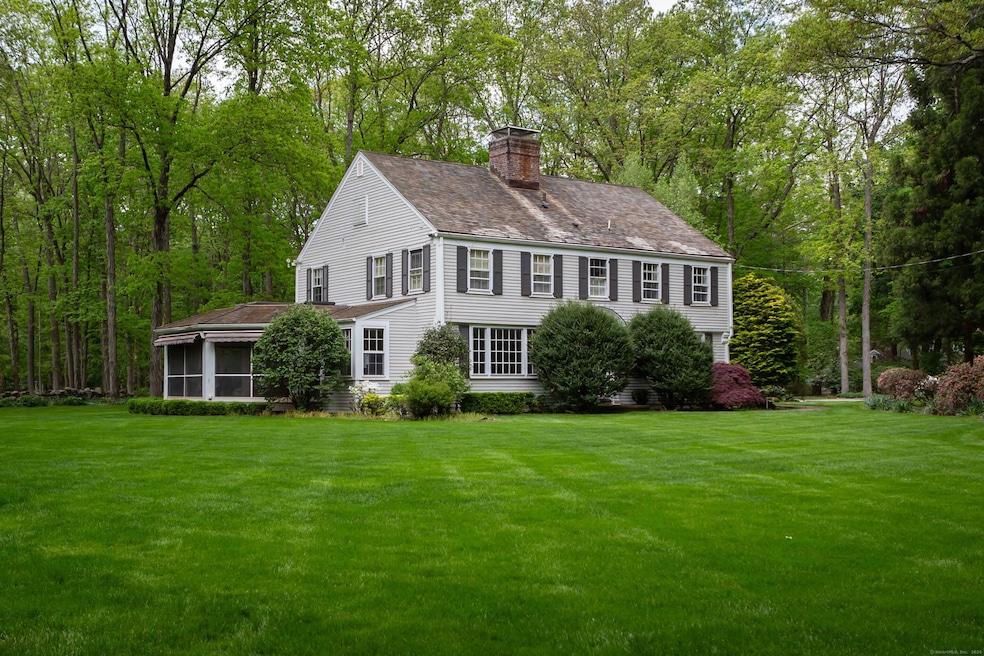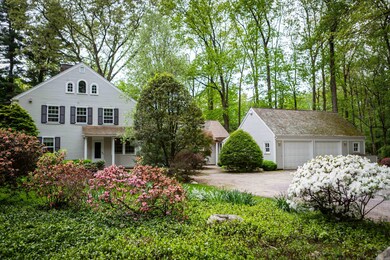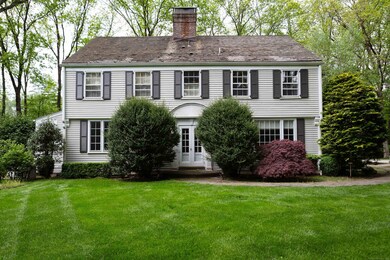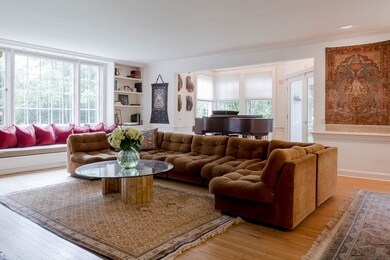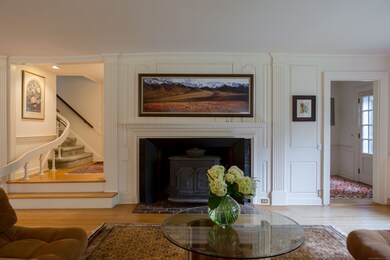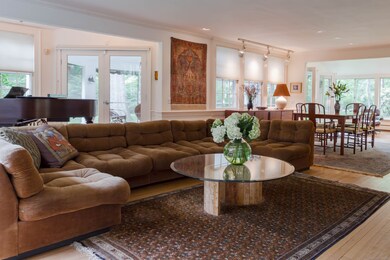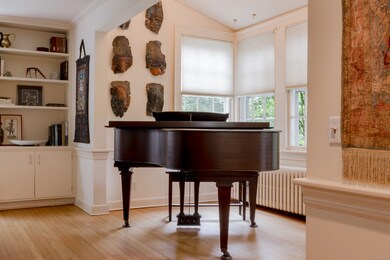
12 Crooked Mile Rd Westport, CT 06880
Red Coat NeighborhoodEstimated payment $10,505/month
Highlights
- Beach Access
- Open Floorplan
- Attic
- Coleytown Elementary School Rated A+
- Colonial Architecture
- 1 Fireplace
About This Home
Have you ever met someone and thought that's an old soul? They have character, exude warmth, and give you a feeling of deep comfort right from the start. Special historic homes are the same way. They have a magical ambiance and carry the energy from the generations before who've loved and cared for them. That shared experience inspires future custodians and artists to bring their vision, and Pinterest boards, to remake the space in a way that adds value while respecting the vintage of it all. The architectural significance of this Colonial Revival has been well preserved over the decades. The main floor features a grand salon which walks out to an incredibly spacious three season porch. There is also a separate sitting area, butlers pantry, library/den and a comfortable eat-in kitchen. The upper level offers a primary suite plus three additional bedrooms, a laundry room, and a full hall bath. The third floor walks up to two bonus spaces. The current owners have a "Home Occupation" use which is a rare find. The adjoined professional office is both peaceful and refined with a private client entrance. Crooked Mile is steeped in Westport history and it's a location worthy of the investment. Tucked on an acre and a third in the Red Coat neighborhood this well manicured property offers privacy and ample room to grow. Anything you can imagine, you can create here and be in good company.
Home Details
Home Type
- Single Family
Est. Annual Taxes
- $14,730
Year Built
- Built in 1920
Lot Details
- 1.31 Acre Lot
- Stone Wall
- Property is zoned AA
Home Design
- Colonial Architecture
- Concrete Foundation
- Stone Foundation
- Frame Construction
- Wood Shingle Roof
- Clap Board Siding
Interior Spaces
- 3,664 Sq Ft Home
- Open Floorplan
- 1 Fireplace
- Awning
- French Doors
- Entrance Foyer
- Home Security System
Kitchen
- <<builtInOvenToken>>
- Gas Range
- Dishwasher
Bedrooms and Bathrooms
- 4 Bedrooms
Laundry
- Laundry Room
- Laundry on upper level
Attic
- Walkup Attic
- Partially Finished Attic
Unfinished Basement
- Partial Basement
- Crawl Space
Parking
- 2 Car Garage
- Gravel Driveway
Accessible Home Design
- Grab Bar In Bathroom
- Exterior Wheelchair Lift
- Chairlift
Outdoor Features
- Beach Access
- Exterior Lighting
- Breezeway
Location
- Flood Zone Lot
- Property is near a golf course
Schools
- Coleytown Elementary And Middle School
- Staples High School
Utilities
- Zoned Heating
- Radiator
- Baseboard Heating
- Heating System Uses Steam
- Heating System Uses Oil
- Electric Water Heater
- Fuel Tank Located in Basement
- Cable TV Available
Listing and Financial Details
- Assessor Parcel Number 413939
Map
Home Values in the Area
Average Home Value in this Area
Tax History
| Year | Tax Paid | Tax Assessment Tax Assessment Total Assessment is a certain percentage of the fair market value that is determined by local assessors to be the total taxable value of land and additions on the property. | Land | Improvement |
|---|---|---|---|---|
| 2024 | $14,542 | $781,000 | $458,300 | $322,700 |
| 2023 | $14,331 | $781,000 | $458,300 | $322,700 |
| 2022 | $14,113 | $781,000 | $458,300 | $322,700 |
| 2021 | $14,113 | $781,000 | $458,300 | $322,700 |
| 2020 | $15,101 | $903,700 | $480,800 | $422,900 |
| 2019 | $15,236 | $903,700 | $480,800 | $422,900 |
| 2018 | $15,236 | $903,700 | $480,800 | $422,900 |
| 2017 | $15,236 | $903,700 | $480,800 | $422,900 |
| 2016 | $15,236 | $903,700 | $480,800 | $422,900 |
| 2015 | $14,546 | $804,100 | $427,200 | $376,900 |
| 2014 | $14,426 | $804,100 | $427,200 | $376,900 |
Property History
| Date | Event | Price | Change | Sq Ft Price |
|---|---|---|---|---|
| 06/18/2025 06/18/25 | Pending | -- | -- | -- |
| 06/16/2025 06/16/25 | Price Changed | $1,675,000 | -5.6% | $457 / Sq Ft |
| 06/06/2025 06/06/25 | Price Changed | $1,775,000 | -6.3% | $484 / Sq Ft |
| 05/16/2025 05/16/25 | For Sale | $1,895,000 | -- | $517 / Sq Ft |
Purchase History
| Date | Type | Sale Price | Title Company |
|---|---|---|---|
| Warranty Deed | $565,000 | None Available |
Mortgage History
| Date | Status | Loan Amount | Loan Type |
|---|---|---|---|
| Open | $452,000 | Purchase Money Mortgage | |
| Previous Owner | $750,000 | Credit Line Revolving | |
| Previous Owner | $500,000 | No Value Available | |
| Previous Owner | $190,987 | No Value Available | |
| Previous Owner | $250,000 | No Value Available |
Similar Homes in the area
Source: SmartMLS
MLS Number: 24093320
APN: WPOR-000016B-000000-000055
- 4A Newtown Turnpike
- 2 Grouse Path
- 28 Pin Oak Ct
- 112 Newtown Turnpike
- 33 W Branch Rd
- 301 Westport Rd
- 9 High Ridge Rd
- 87 Red Coat Rd
- 1 Blue Ridge Ln
- 15 Arrowhead Way
- 10 Twin Falls Ln
- 4 Lyons Plain Rd
- 8 Northfield Dr
- 6 Downe Ln
- 260 Rivergate Dr
- 17 River Ln
- 32 Kettle Creek Rd
- 17 Joanne Ln
- 30 Wilton Hunt Rd
- 10 Wilton Hunt Rd
