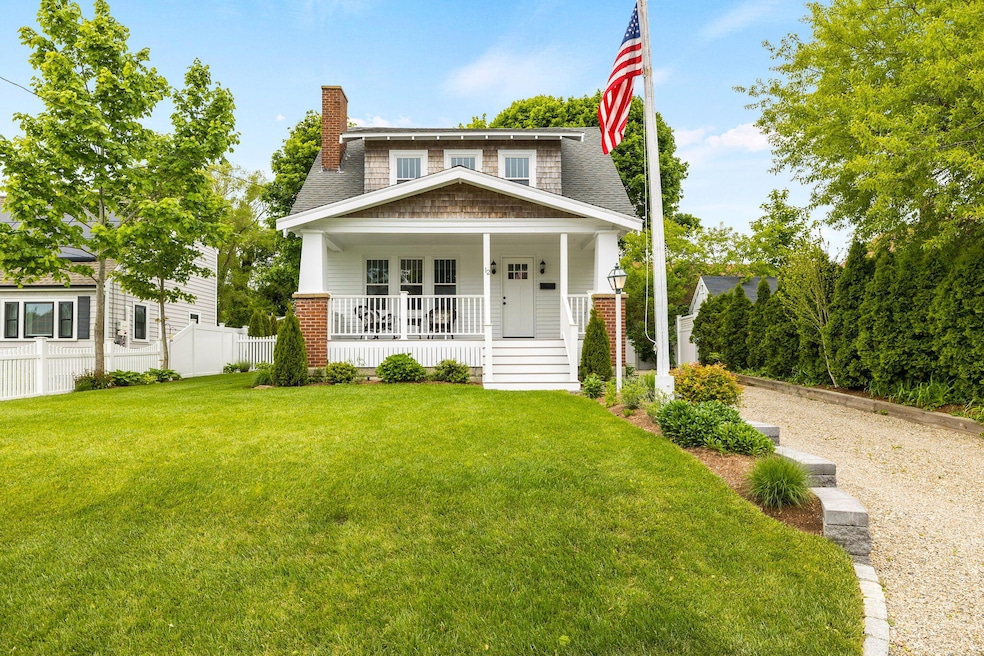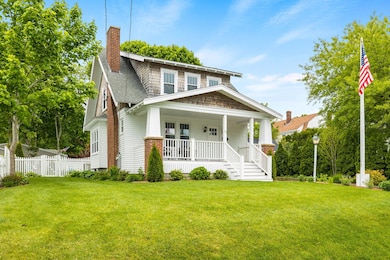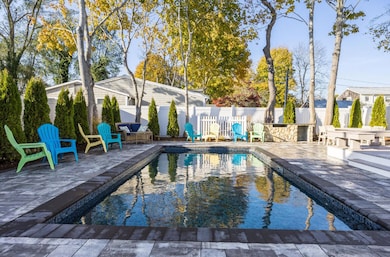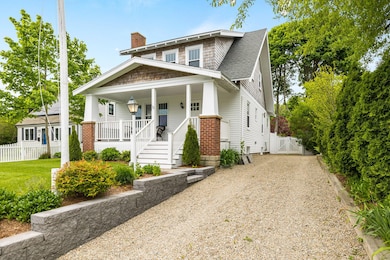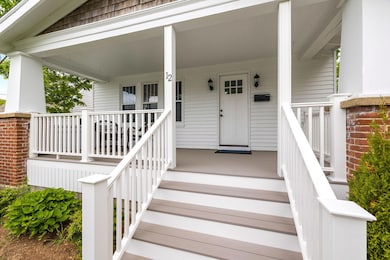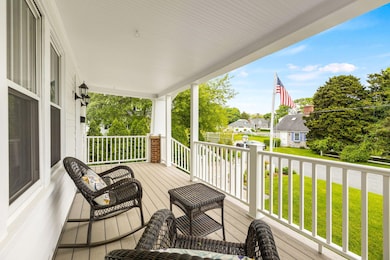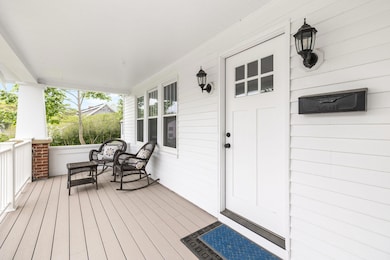
12 Dartmouth St Hyannis, MA 02601
Hyannis NeighborhoodEstimated payment $4,545/month
Highlights
- Property is near a marina
- Wood Flooring
- Built-In Features
- Heated In Ground Pool
- No HOA
- Linen Closet
About This Home
Welcome to 12 Dartmouth Street! This 3 bedroom 2 bath Cottage style home was fully renovated in 2023. Beautiful kitchen and dining area that open to the spacious living area. A full bath, laundry area and spacious pantry round out the first floor. 3 bedrooms and renovated full bath upstairs. The professionally designed backyard pool and patio area are perfect for entertaining. With brand new pool, hot tub and outdoor kitchen it is truly a backyard paradise. Vacation rental, summer home, or primary residence. The opportunities at 12 Dartmouth are endless.
Home Details
Home Type
- Single Family
Est. Annual Taxes
- $3,907
Year Built
- Built in 1921 | Remodeled
Lot Details
- 5,663 Sq Ft Lot
- Level Lot
- Property is zoned RB
Parking
- Open Parking
Home Design
- Stone Foundation
- Pitched Roof
- Asphalt Roof
- Shingle Siding
- Clapboard
Interior Spaces
- 1,458 Sq Ft Home
- 2-Story Property
- Built-In Features
- Recessed Lighting
- Wood Burning Fireplace
Kitchen
- Microwave
- Dishwasher
Flooring
- Wood
- Tile
Bedrooms and Bathrooms
- 3 Bedrooms
- Primary bedroom located on second floor
- Linen Closet
- 2 Full Bathrooms
Laundry
- Laundry Room
- Washer
Basement
- Basement Fills Entire Space Under The House
- Interior Basement Entry
Pool
- Heated In Ground Pool
- Heated Spa
- Outdoor Shower
Outdoor Features
- Property is near a marina
Location
- Property is near place of worship
- Property is near shops
Utilities
- Cooling Available
- Hot Water Heating System
- Electric Water Heater
Community Details
- No Home Owners Association
Listing and Financial Details
- Assessor Parcel Number 308182
Map
Home Values in the Area
Average Home Value in this Area
Tax History
| Year | Tax Paid | Tax Assessment Tax Assessment Total Assessment is a certain percentage of the fair market value that is determined by local assessors to be the total taxable value of land and additions on the property. | Land | Improvement |
|---|---|---|---|---|
| 2025 | $5,455 | $588,500 | $134,200 | $454,300 |
| 2024 | $5,077 | $561,000 | $134,200 | $426,800 |
| 2023 | $4,503 | $470,500 | $122,000 | $348,500 |
| 2022 | $4,386 | $379,100 | $90,400 | $288,700 |
| 2021 | $3,936 | $330,500 | $90,400 | $240,100 |
| 2020 | $4,011 | $325,300 | $90,400 | $234,900 |
| 2019 | $3,761 | $299,000 | $90,400 | $208,600 |
| 2018 | $3,209 | $260,900 | $95,100 | $165,800 |
| 2017 | $3,078 | $256,700 | $95,100 | $161,600 |
| 2016 | $2,629 | $224,100 | $103,200 | $120,900 |
| 2015 | -- | $240,100 | $94,800 | $145,300 |
Property History
| Date | Event | Price | Change | Sq Ft Price |
|---|---|---|---|---|
| 07/03/2025 07/03/25 | Price Changed | $795,000 | -91.1% | $545 / Sq Ft |
| 05/31/2025 05/31/25 | For Sale | $8,950,000 | +1456.5% | $6,139 / Sq Ft |
| 05/04/2022 05/04/22 | Sold | $575,000 | 0.0% | $394 / Sq Ft |
| 04/06/2022 04/06/22 | Pending | -- | -- | -- |
| 03/30/2022 03/30/22 | For Sale | $575,000 | +36.6% | $394 / Sq Ft |
| 04/17/2020 04/17/20 | Sold | $421,000 | +0.5% | $289 / Sq Ft |
| 03/17/2020 03/17/20 | Pending | -- | -- | -- |
| 03/05/2020 03/05/20 | For Sale | $419,000 | +49.6% | $287 / Sq Ft |
| 04/29/2015 04/29/15 | Sold | $280,000 | -3.1% | $192 / Sq Ft |
| 04/27/2015 04/27/15 | Pending | -- | -- | -- |
| 03/15/2015 03/15/15 | For Sale | $289,000 | -- | $198 / Sq Ft |
Purchase History
| Date | Type | Sale Price | Title Company |
|---|---|---|---|
| Not Resolvable | $421,000 | None Available | |
| Not Resolvable | $280,000 | -- | |
| Deed | $260,000 | -- | |
| Deed | $116,000 | -- | |
| Deed | $80,000 | -- |
Mortgage History
| Date | Status | Loan Amount | Loan Type |
|---|---|---|---|
| Open | $680,140 | Stand Alone Refi Refinance Of Original Loan | |
| Closed | $377,000 | Stand Alone Refi Refinance Of Original Loan | |
| Previous Owner | $224,000 | New Conventional | |
| Previous Owner | $208,000 | Purchase Money Mortgage | |
| Previous Owner | $26,000 | No Value Available | |
| Previous Owner | $140,000 | No Value Available |
Similar Homes in the area
Source: Cape Cod & Islands Association of REALTORS®
MLS Number: 22502658
APN: HYAN-000308-000000-000182
- 51 Chase St
- 93 Sea St
- 39 Alden Way
- 574 Main St
- 194 Old Colony Rd
- 49 Snow Creek Dr
- 155 Mitchell Ln
- 86 Seabrook Rd
- 381 Ocean St Unit 1
- 24 Betty's Pond Rd Unit 1K
- 24 Bettys Pond Rd Unit K
- 230 Gosnold St Unit 1A
- 230 Gosnold St Unit 11A-11B-11C
- 230 Gosnold St Unit 11ABC
- 25 Ripple Cove Rd
- 16 Iyanough Rd
- 20 Stanley Place
- 169 Gosnold St
- 33 Island View Rd
- 155 Mitchells Way
- 572 Main St Unit 3
- 474 Main St
- 147 North St Unit A
- 61 Nautical Way
- 40 Pleasant St
- 60 Pleasant St Unit 3B
- 83 Breakwater Shores Dr Unit 2
- 28 Sterling Rd
- 26 Townhouse Ct Unit 26 Townhouse Ct
- 25 Centerville Ave
- 940 W Main St Unit 6
- 265 Communication Way
- 1 Sandpiper Ln Unit 1
- 107 Ocean Ave Unit 211
- 91 Ocean Ave Unit 413
- 18 Lyndale Rd
- 86 Scudders Ln
- 86 Scudder's Ln
- 1B Church St
- 18 Pine St Unit 18
