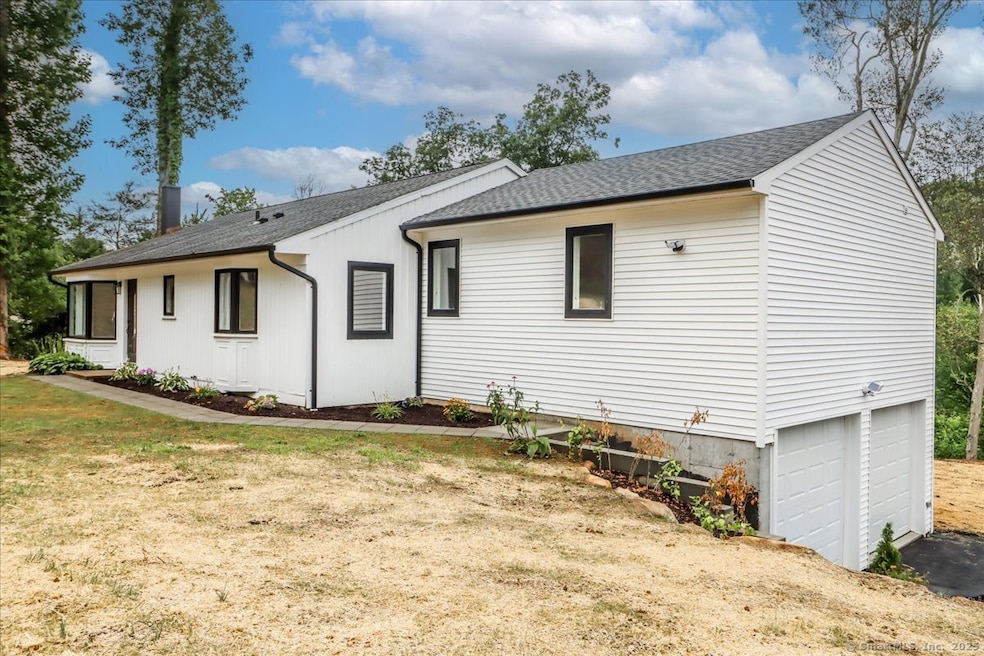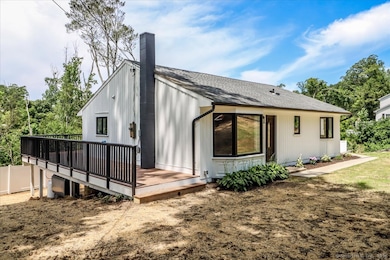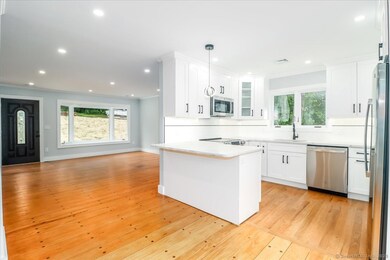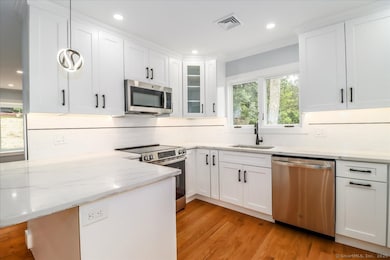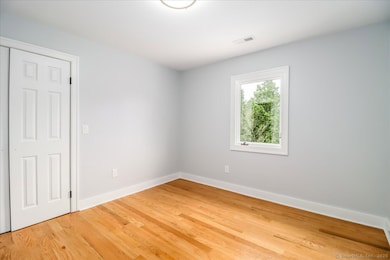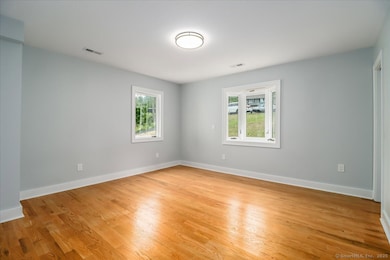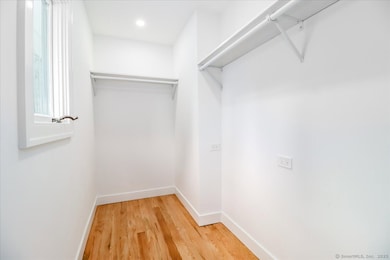
12 Deer Run Rd Brookfield, CT 06804
Estimated payment $4,153/month
Highlights
- Open Floorplan
- Ranch Style House
- Bonus Room
- Brookfield High School Rated A-
- Attic
- Wrap Around Balcony
About This Home
Like new? This completely remodeled house shows Like new! The seller has used quality construction materials and vision! All the utility systems are new and the driveway is new. A list will be available at the listing. An open floor plan is sure to please. A new gourmet kitchen awaits the gourmet chef. The upper floor has the benefit of an new addition containing a new main bedroom suite over a new 2 car garage. Sliders lead to a balcony from this room. Enjoy the wrap around deck overlooking a private treed rear yard for entertaining. Hardwood pegged floors in the main living level. In the LL the half bath is plumbed for a shower. The septic tank is 1000 located in the front of the house, There is a room with a closet that may serve as a bedroom which has sliders to access the rear yard. In addition the open floor plan offers space for an all purpose room. Note! The new garage has electric car charger! The location is in close proximity to the beautiful Candlewood Lake which offer boating, swimming, and waterfront dining. The propane tank is under the deck.
Home Details
Home Type
- Single Family
Est. Annual Taxes
- $6,351
Year Built
- Built in 1968
Lot Details
- 0.98 Acre Lot
- Property is zoned r-40
Home Design
- Ranch Style House
- Concrete Foundation
- Frame Construction
- Asphalt Shingled Roof
Interior Spaces
- Open Floorplan
- Bonus Room
Kitchen
- Electric Cooktop
- Microwave
- Dishwasher
Bedrooms and Bathrooms
- 3 Bedrooms
Laundry
- Laundry Room
- Laundry on lower level
Attic
- Storage In Attic
- Pull Down Stairs to Attic
Finished Basement
- Walk-Out Basement
- Basement Fills Entire Space Under The House
Parking
- 2 Car Garage
- Private Driveway
Outdoor Features
- Wrap Around Balcony
- Rain Gutters
Schools
- Brookfield High School
Utilities
- Zoned Heating and Cooling System
- Propane Water Heater
Listing and Financial Details
- Exclusions: Everything is included No washer or dryer
- Assessor Parcel Number 59488
Map
Home Values in the Area
Average Home Value in this Area
Tax History
| Year | Tax Paid | Tax Assessment Tax Assessment Total Assessment is a certain percentage of the fair market value that is determined by local assessors to be the total taxable value of land and additions on the property. | Land | Improvement |
|---|---|---|---|---|
| 2025 | $6,351 | $219,520 | $88,950 | $130,570 |
| 2024 | $6,125 | $219,520 | $88,950 | $130,570 |
| 2023 | $5,896 | $219,520 | $88,950 | $130,570 |
| 2022 | $5,681 | $219,520 | $88,950 | $130,570 |
| 2021 | $5,457 | $181,300 | $98,830 | $82,470 |
| 2020 | $5,376 | $181,300 | $98,830 | $82,470 |
| 2019 | $5,282 | $181,260 | $98,830 | $82,430 |
| 2018 | $9,217 | $181,200 | $98,830 | $82,370 |
| 2017 | $4,945 | $181,200 | $98,830 | $82,370 |
| 2016 | $5,163 | $195,580 | $112,960 | $82,620 |
| 2015 | $5,026 | $195,580 | $112,960 | $82,620 |
| 2014 | $5,026 | $195,580 | $112,960 | $82,620 |
Property History
| Date | Event | Price | Change | Sq Ft Price |
|---|---|---|---|---|
| 07/23/2025 07/23/25 | Price Changed | $665,000 | -2.1% | $231 / Sq Ft |
| 06/30/2025 06/30/25 | For Sale | $679,000 | +80.6% | $235 / Sq Ft |
| 08/06/2024 08/06/24 | Sold | $376,000 | +7.4% | $177 / Sq Ft |
| 07/07/2024 07/07/24 | Pending | -- | -- | -- |
| 06/11/2024 06/11/24 | For Sale | $350,000 | -- | $165 / Sq Ft |
Purchase History
| Date | Type | Sale Price | Title Company |
|---|---|---|---|
| Warranty Deed | $376,000 | None Available | |
| Warranty Deed | $376,000 | None Available | |
| Deed | $146,000 | -- |
Mortgage History
| Date | Status | Loan Amount | Loan Type |
|---|---|---|---|
| Previous Owner | $230,538 | No Value Available | |
| Previous Owner | $190,000 | No Value Available | |
| Previous Owner | $130,000 | No Value Available | |
| Previous Owner | $116,800 | Purchase Money Mortgage |
Similar Homes in Brookfield, CT
Source: SmartMLS
MLS Number: 24108090
APN: BROO-000008B-000000-000019
- 3 Old Hemlock Rd
- 1 Whippoorwill Ln
- 279 Candlewood Lake Rd
- 13 Kellogg St
- 25 Laurel Dr
- 38 N Lake Shore Dr
- 6 Laurel Dr
- 8 Laurel Dr
- 44 N Lake Shore Dr
- 9 Meadow Brook Rd
- 27 Skyline Dr
- 22 Woodview Dr
- 45 N Mountain Rd
- 22 Bayview Dr
- 37 Old Route 7 Unit 3
- 75 N Lake Shore Dr
- 38 Skyline Dr
- 70 S Lake Shore Dr
- 52 S Lake Shore Dr
- 44 N Mountain Rd
- 251 Candlewood Lake Rd
- 25 Longview Dr
- 101 Laurel Hill Rd
- 800 Federal Rd
- 731 Federal Rd
- 857A Federal Rd
- 20 Shore Rd
- 887 Federal Rd Unit 4
- 887 Federal Rd
- 113 N Lake Shore Dr
- 7 Still Water Cir Unit 7
- 3 Partridge Ln
- 1030 Federal Rd Unit 107
- 23 Cedar Dr
- 2 Lake Terrace Dr
- 34 Forty Acre Mountain Rd
- 39 Cedar Dr
- 1 Silvermine Manor Unit 1
- 398 Federal Rd
- 91 Lake Dr N
