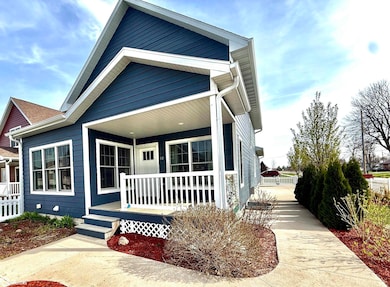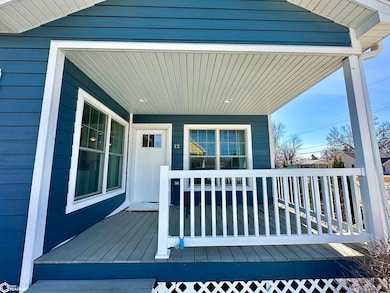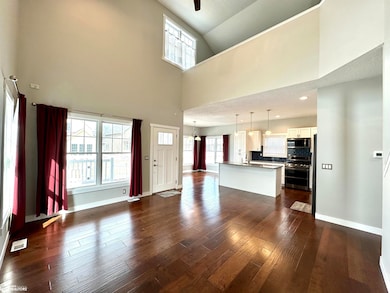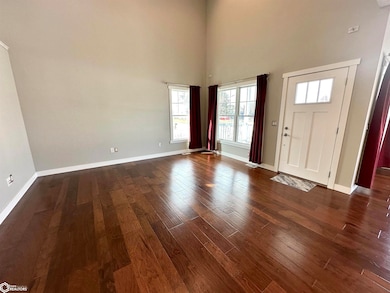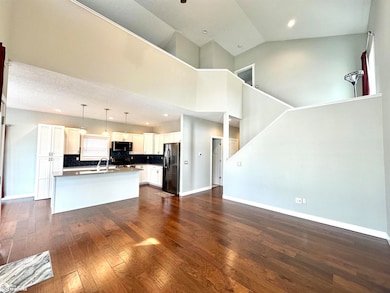
12 Garden Cottage Ln Grinnell, IA 50112
Estimated payment $2,175/month
Highlights
- Fireplace
- Forced Air Heating System
- 4-minute walk to Davis School Playground
About This Home
**Price improved!!** Tucked in the charming Garden Cottages community, this beautifully upgraded home offers modern comfort with a touch of rustic charm. With wood floors throughout the main and upper levels, an inviting open layout, and custom cabinetry, this home balances warmth and sophistication. The kitchen: quartz countertops, dark stainless steel appliances, spacious design that flows seamlessly into the great room. Just off the kitchen, a gorgeous dining area is surrounded by windows, offering beautiful views of the green space. The main floor: two bright and spacious bedrooms, a full bath, and a convenient laundry area with a high-capacity front-load washer and dryer. The front deck transitions effortlessly through the entryway into the open living, dining, and kitchen areas, creating a welcoming flow. Upstairs, the private primary suite is a true retreat with a massive walk-in closet and a spa-like ensuite featuring dual vessel sinks and a step-in shower. Just beyond, a lofted mezzanine overlooks the great room—an ideal space for a cozy reading nook or a stunning home office. The finished basement is a standout, featuring barn wood-accented walls, a 3⁄4 bath, additional storage, and built-in stereo wiring that extends to the main and upper levels. A gas fireplace adds cozy appeal, while a gated parking pad/patio accommodates two extra vehicles. An oversized attached two-car garage provides even more storage and convenience. Make your appointment! Take a look ASAP!
Home Details
Home Type
- Single Family
Year Built
- Built in 2017
HOA Fees
- $90 Monthly HOA Fees
Parking
- 2
Basement
- Basement Fills Entire Space Under The House
- Sump Pump
Additional Features
- Fireplace
- Lot Dimensions are 59 x 85
- Forced Air Heating System
Community Details
- Association fees include snow removal/lawn care
Map
Home Values in the Area
Average Home Value in this Area
Property History
| Date | Event | Price | Change | Sq Ft Price |
|---|---|---|---|---|
| 06/30/2025 06/30/25 | Price Changed | $319,500 | -1.5% | $176 / Sq Ft |
| 04/30/2025 04/30/25 | Price Changed | $324,500 | -4.4% | $179 / Sq Ft |
| 03/08/2025 03/08/25 | For Sale | $339,500 | +22.4% | $187 / Sq Ft |
| 02/21/2019 02/21/19 | Sold | $277,300 | +0.8% | $150 / Sq Ft |
| 02/01/2019 02/01/19 | Pending | -- | -- | -- |
| 09/19/2018 09/19/18 | For Sale | $275,000 | -- | $148 / Sq Ft |
About the Listing Agent

Matt Karjalahti, Broker and owner of RE/MAX Partners, got into real estate in sort of an unexpected way: He got angry.
After three poorly executed real estate transactions, a light-bulb went off. He could do better. He would do better. It was a call to action.
Matt Karjalahti is a highly respected real estate broker and the owner of RE/MAX Partners Realty, the leading brokerage in Poweshiek County. With over a decade of experience, Matt is known for his no-nonsense, results-driven
Matt's Other Listings
Source: NoCoast MLS
MLS Number: NOC6325510
- 508 West St Unit 508B
- 401 Washington Ave
- 827 Spring St
- 828 State St
- 1008 Pearl St Unit 3
- 915-914 Prince St Unit 4
- 214 4th Ave W
- 620 East St S
- 500 Industrial Ave
- 220 E 28th St N
- 1453 N 11th Ave E
- 500 E 17th St S
- 829 E 9th St S Unit 1
- 821 S 13th Ave E
- 1800 W 4th St N
- 105 N 2nd Ave E
- 320 W 3rd St N
- 903 W 4th St N
- 515 W 4th St
- 611 Grant St

