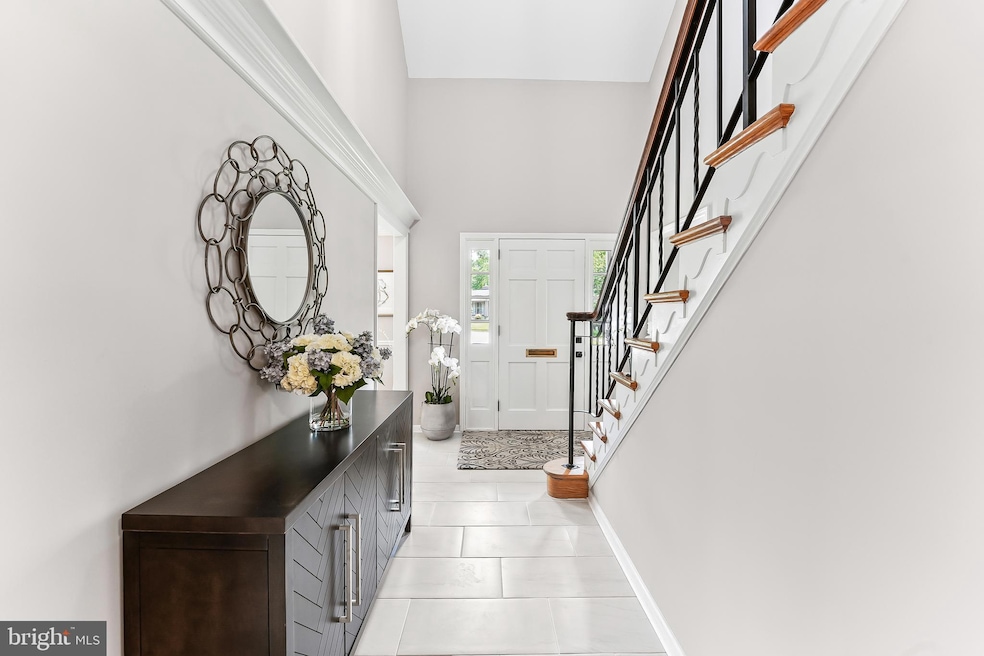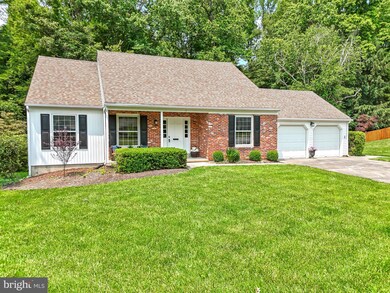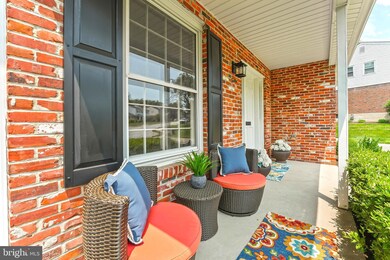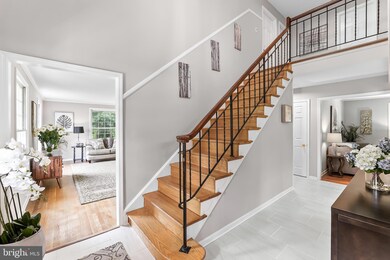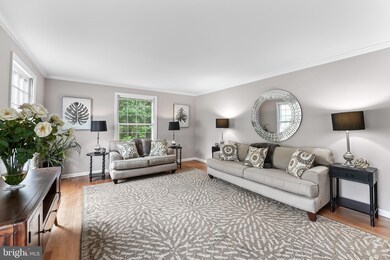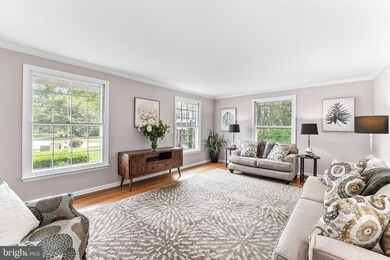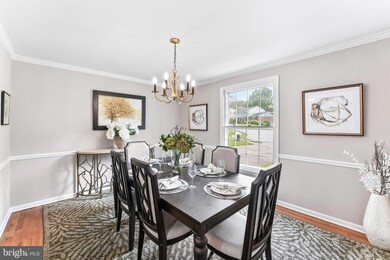
12 Hempsted Dr Newark, DE 19711
Fairfield NeighborhoodEstimated payment $3,275/month
Highlights
- Cape Cod Architecture
- Recreation Room
- Wood Flooring
- Deck
- Backs to Trees or Woods
- Main Floor Bedroom
About This Home
One of the best locations in the desirable Fairfield community which is minutes from the University of Delaware and downtown Newark's shops, restaurants, and vibrant Main Street; within the 5-mile radius of the sought after Newark Charter School; close to White Clay State Park with expansive hiking and biking trails; near the Newark Country Club and Fairfield Park, which is located within the community and has tennis courts, full court basketball, a baseball field, and a community garden! This home is located on a quiet cul-de-sac and backs up to a lovely tree line and woods offering a rare combination of privacy, natural beauty, and convenience. This is truly a premier location! As you approach the home you will appreciate the well-groomed and cared for property and landscaping and the excellent curb appeal. You can feel the pride of ownership immediately with the brick front, beautifully landscaped beds, two car garage, and the large four car driveway. Upon entering the home, you will appreciate the freshly painted, neutral colors, and the stunning newly refinished hardwood floors. The front door opens into a very generously sized foyer. The formal living room is just to the left and on the other side, you have the formal dining room which is open to the kitchen for easy pass through access. The kitchen has beautiful custom cabinetry, updated porcelain tile flooring, wonderful built ins, and plenty of space for an eat in kitchen table. Interior garage access is conveniently through the kitchen. The kitchen is also open to the family room on the other side which is generously sized, has a sizeable brick, wood burning fireplace, and wonderful windows which frame the view of the woods and wildlife just beyond. Through the family room is a fully enclosed three season room with access do the beautiful maintenance free deck just beyond. Both offer a wonderful place to sit with your cut of coffee or after dinner beverage and enjoy nature, birds and wildlife that makes this backyard so special. On the other side of the home from the kitchen and fireplace, you will find the primary bedroom complete with a separate office space, two closets, and its own private full bath which was recently remodeled with a gorgeous new vanity with a marble top, stunning new fixtures, and beautiful ceramic tile. The remaining three bedrooms are HUGE and are located upstairs with a shared hallway bathroom that has also been remodeled with new lighting, new vanity, new flooring and fixtures. Additional features include a finished basement and a separate storage/utility room, plenty of space for a great room/entertaining space. Be sure to put this home on your tour today, it truly has everything anyone could want – a premier location within a highly sought after neighborhood, with plenty of amenities, a beautiful back yard oasis, stunning fresh paint, gleaming hardwood floors throughout, lovely, updated kitchen and bathrooms plus a superb sunroom for extra living space. Once you see this property, you will surely want to call it home.
Home Details
Home Type
- Single Family
Est. Annual Taxes
- $2,844
Year Built
- Built in 1970
Lot Details
- 0.5 Acre Lot
- Lot Dimensions are 50.00 x 201.70
- Backs To Open Common Area
- Cul-De-Sac
- No Through Street
- Backs to Trees or Woods
- Property is zoned 18RS
Parking
- 2 Car Direct Access Garage
- 4 Driveway Spaces
- Front Facing Garage
- Garage Door Opener
Home Design
- Cape Cod Architecture
- Traditional Architecture
- Brick Exterior Construction
- Block Foundation
- Vinyl Siding
Interior Spaces
- 3,900 Sq Ft Home
- Property has 1.5 Levels
- Wood Burning Fireplace
- Fireplace Mantel
- Brick Fireplace
- Entrance Foyer
- Family Room Off Kitchen
- Living Room
- Dining Room
- Recreation Room
- Sun or Florida Room
- Utility Room
- Wood Flooring
Kitchen
- Eat-In Kitchen
- Upgraded Countertops
Bedrooms and Bathrooms
- En-Suite Primary Bedroom
Partially Finished Basement
- Basement Fills Entire Space Under The House
- Interior and Exterior Basement Entry
- Laundry in Basement
Outdoor Features
- Deck
- Enclosed patio or porch
Utilities
- Forced Air Heating and Cooling System
- Electric Water Heater
- Municipal Trash
Community Details
- No Home Owners Association
- Fairfield Subdivision
Listing and Financial Details
- Tax Lot 057
- Assessor Parcel Number 18-002.00-057
Map
Home Values in the Area
Average Home Value in this Area
Tax History
| Year | Tax Paid | Tax Assessment Tax Assessment Total Assessment is a certain percentage of the fair market value that is determined by local assessors to be the total taxable value of land and additions on the property. | Land | Improvement |
|---|---|---|---|---|
| 2024 | $2,915 | $94,500 | $14,400 | $80,100 |
| 2023 | $2,833 | $94,500 | $14,400 | $80,100 |
| 2022 | $2,794 | $94,500 | $14,400 | $80,100 |
| 2021 | $0 | $94,500 | $14,400 | $80,100 |
| 2020 | $0 | $94,500 | $14,400 | $80,100 |
| 2019 | $0 | $94,500 | $14,400 | $80,100 |
| 2018 | $2,248 | $94,500 | $14,400 | $80,100 |
| 2017 | $2,173 | $94,500 | $14,400 | $80,100 |
| 2016 | $2,065 | $94,500 | $14,400 | $80,100 |
| 2015 | -- | $94,500 | $14,400 | $80,100 |
| 2014 | -- | $94,500 | $14,400 | $80,100 |
Property History
| Date | Event | Price | Change | Sq Ft Price |
|---|---|---|---|---|
| 06/09/2025 06/09/25 | Pending | -- | -- | -- |
| 06/05/2025 06/05/25 | For Sale | $550,000 | -- | $141 / Sq Ft |
Purchase History
| Date | Type | Sale Price | Title Company |
|---|---|---|---|
| Interfamily Deed Transfer | -- | -- |
Similar Homes in Newark, DE
Source: Bright MLS
MLS Number: DENC2082644
APN: 18-002.00-057
- 803 Cambridge Dr
- 202 Wilshire Ln
- 207 Wilshire Ln
- 302 Stamford Dr
- 17 E Mill Station Dr
- 19 E Mill Station Dr
- 118 Red Pine Cir
- 130 W Mill Station Dr
- 505 Windsor Dr
- 27 Fremont Rd
- 102 Joshua (6 Building Lots) Ln
- 905 Baylor Dr
- 3 Amherst Dr
- 15 Vassar Dr
- 74 Hidden Valley Dr
- 322 Wallace Dr
- 65 Jackson Hall School Rd
- 208 Atlanta Ct
- 211 Ashley Dr
- 302 Vassar Dr
