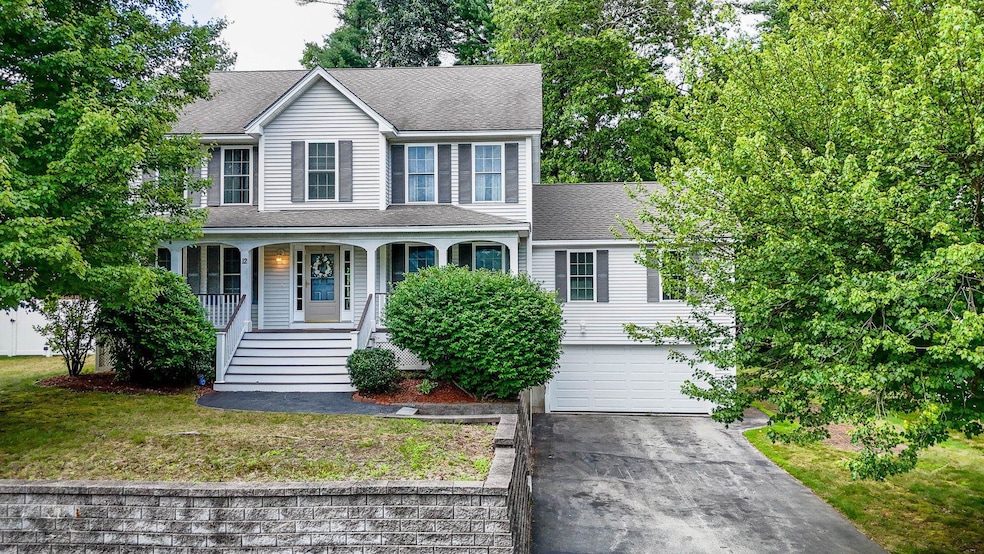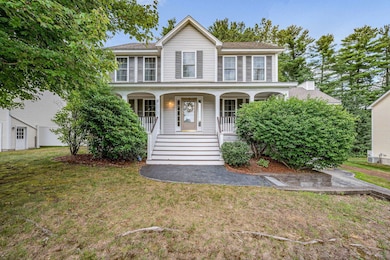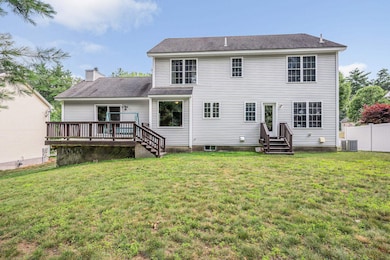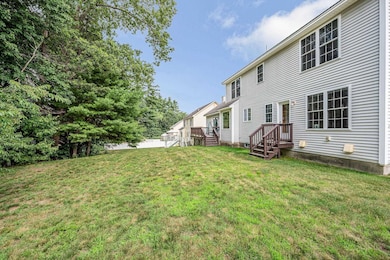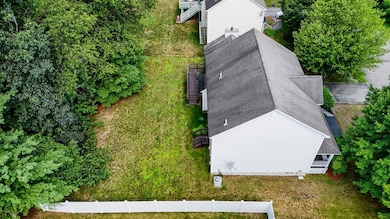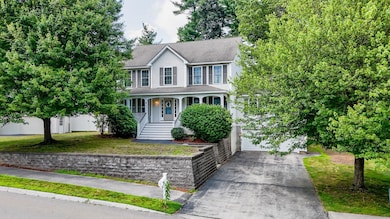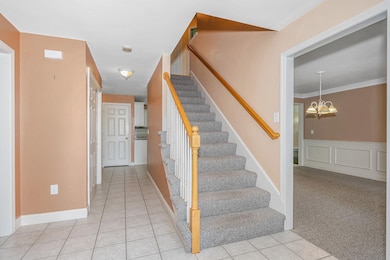
12 Hibiscus Way Nashua, NH 03062
Southwest Nashua NeighborhoodEstimated payment $5,406/month
Highlights
- Colonial Architecture
- Wooded Lot
- Den
- Deck
- Cathedral Ceiling
- 2 Car Direct Access Garage
About This Home
Welcome to this spacious 4 BR, 2.5 BA home offering over 2,600 sq ft of finished living space in this highly sought-after Maplewood neighborhood. Beautiful tile flooring welcomes you into the home with an open-concept layout. The eat-in kitchen boasts granite countertops and opens to the great room with cathedral ceilings, a cozy gas fireplace and lots of natural light to enjoy daily or for entertaining friends and family. Other 1st floor features are a beautiful dining room with wainscotting, half bath, laundry area and two other flexible rooms for an office, den or 1st floor bedroom. There is ample space to suit your lifestyle needs. Enjoy morning coffee on the charming farmer’s porch overlooking the mature landscaping and open space or on the spacious back deck which overlooks a level backyard with trees and lots of privacy. Need more space? The full unfinished basement provides excellent storage or potential for future expansion. Seller is offering one year home warranty. The Maplewood neighborhood offers over a mile of scenic, tree-lined walking and bike trails, low-traffic roads, sidewalks perfect for walking and safe for children. If offers underground utilities and is free from high-voltage power lines, wireless towers. It is within walking distance from newly built McCarthy Middle School. Conveniently located near Exit 1, highways, restaurants, and shopping - this home is a must see. Book your showing today.
Home Details
Home Type
- Single Family
Est. Annual Taxes
- $11,698
Year Built
- Built in 2004
Lot Details
- 0.31 Acre Lot
- Level Lot
- Irrigation Equipment
- Wooded Lot
- Property is zoned R9
Parking
- 2 Car Direct Access Garage
- Automatic Garage Door Opener
- Driveway
- 1 to 5 Parking Spaces
Home Design
- Colonial Architecture
- Concrete Foundation
- Wood Frame Construction
Interior Spaces
- 2,616 Sq Ft Home
- Property has 2 Levels
- Cathedral Ceiling
- Ceiling Fan
- Dining Room
- Den
- Fire and Smoke Detector
Kitchen
- Gas Range
- Microwave
- Dishwasher
- Disposal
Flooring
- Carpet
- Tile
Bedrooms and Bathrooms
- 4 Bedrooms
- En-Suite Bathroom
- Walk-In Closet
Laundry
- Laundry Room
- Dryer
- Washer
Basement
- Basement Fills Entire Space Under The House
- Interior Basement Entry
Outdoor Features
- Deck
Schools
- Main Dunstable Elementary Sch
- Nashua High School South
Utilities
- Central Air
- Cable TV Available
Listing and Financial Details
- Tax Lot 2671
- Assessor Parcel Number 00000C
Community Details
Overview
- Maplewood Subdivision
Recreation
- Trails
Map
Home Values in the Area
Average Home Value in this Area
Tax History
| Year | Tax Paid | Tax Assessment Tax Assessment Total Assessment is a certain percentage of the fair market value that is determined by local assessors to be the total taxable value of land and additions on the property. | Land | Improvement |
|---|---|---|---|---|
| 2023 | $11,148 | $611,500 | $141,100 | $470,400 |
| 2022 | $11,050 | $611,500 | $141,100 | $470,400 |
| 2021 | $10,194 | $439,000 | $131,700 | $307,300 |
| 2020 | $9,926 | $439,000 | $131,700 | $307,300 |
| 2019 | $9,553 | $439,000 | $131,700 | $307,300 |
| 2018 | $9,311 | $439,000 | $131,700 | $307,300 |
| 2017 | $9,996 | $387,600 | $110,300 | $277,300 |
| 2016 | $9,717 | $387,600 | $110,300 | $277,300 |
| 2015 | $9,424 | $384,200 | $110,300 | $273,900 |
| 2014 | $9,177 | $381,600 | $110,300 | $271,300 |
Property History
| Date | Event | Price | Change | Sq Ft Price |
|---|---|---|---|---|
| 07/14/2025 07/14/25 | For Sale | $799,999 | 0.0% | $306 / Sq Ft |
| 06/19/2016 06/19/16 | Rented | $2,500 | 0.0% | -- |
| 06/19/2016 06/19/16 | For Rent | $2,500 | 0.0% | -- |
| 11/09/2015 11/09/15 | Sold | $412,000 | -3.7% | $158 / Sq Ft |
| 10/11/2015 10/11/15 | Pending | -- | -- | -- |
| 08/17/2015 08/17/15 | For Sale | $428,000 | -- | $165 / Sq Ft |
Purchase History
| Date | Type | Sale Price | Title Company |
|---|---|---|---|
| Warranty Deed | $545,333 | -- | |
| Deed | $396,900 | -- |
Mortgage History
| Date | Status | Loan Amount | Loan Type |
|---|---|---|---|
| Previous Owner | $298,000 | Unknown | |
| Previous Owner | $320,000 | Unknown | |
| Previous Owner | $320,000 | Unknown |
Similar Homes in Nashua, NH
Source: PrimeMLS
MLS Number: 5051390
APN: NASH-000000-000000-002671C
- 68 Barrington Ave
- 1 Scout Ln Unit 1
- 1 Scout Ln
- 30 Cadogan Way
- 30 Cadogan Way Unit 30
- 69 Georgetown Dr
- 53 Congress St
- 8 Digital Dr
- 30 Ledgewood Hills Dr Unit 206
- 1 Storage Dr
- 6 Midhurst Rd Unit 621
- 3 Sapling Cir
- 25 Bay Ridge Dr
- 1C Black Oak Dr
- 76 Groton Rd
- 13 Strawberry Bank Rd Unit U21
- 1 Newcastle Dr
- 9 Silver Dr
- 21 Spit Brook Rd
- 11 Montgomery Ave Unit 11
