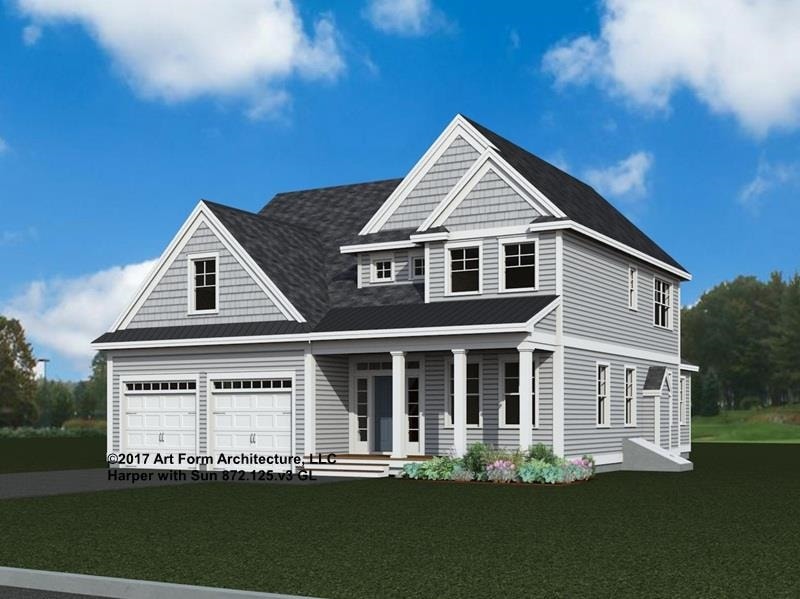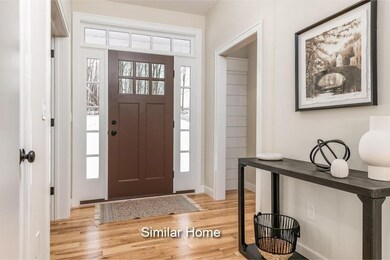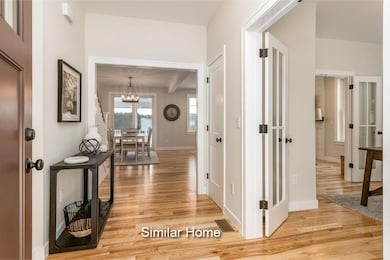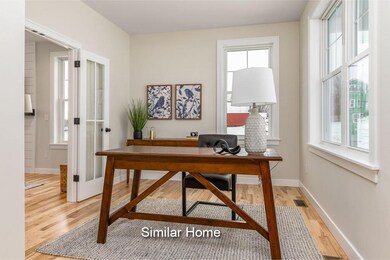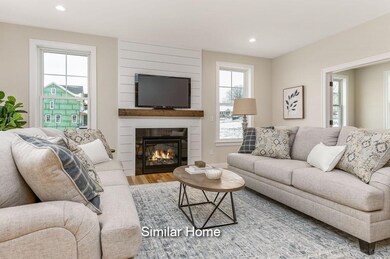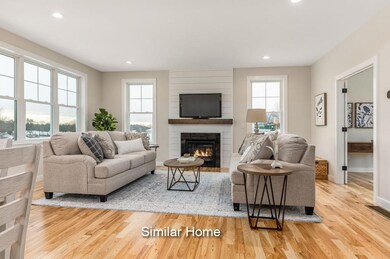
Estimated payment $7,520/month
Highlights
- New Construction
- ENERGY STAR Certified Homes
- Sun or Florida Room
- Colonial Architecture
- Wood Flooring
- Mud Room
About This Home
Welcome to Juniper Knoll, Dover’s newest pocket community, featuring the Harper with Sun Floor Plan, offering 2,789 square feet of thoughtfully designed living space. This versatile home includes 4 bedrooms, a study on the first floor, and a walk-in pantry. The sunroom, with its expansive 10-foot
ceilings, fills the home with natural light, while 9-foot ceilings throughout the first floor create an open and airy atmosphere. A charming front porch provides beautiful sunset views and leads into the spacious great room, dining area, and a chef- inspired kitchen withan oversized island—ideal
for entertaining. The large patio and generous yard offer plenty of space for outdoor living and privacy. Upstairs, the front-to-back primary suite features a walk-in closet and a spa-like ensuite bathroom. Two additional bedrooms, a private laundry room, and a full bathroom complete the upper level. This home is ready for your stylish finishes, with a generous standard package and an
award- winning build team to guide you through the process. The beautiful Design Center offers a wide range of options to make this home your own. All homes are Energy Star Certified and equipped with a Smart Home system for convenience. With an ideal location for commuting and easy access to downtown, this home combines suburban comfort with urban living.
Home Details
Home Type
- Single Family
Year Built
- Built in 2025 | New Construction
Lot Details
- 0.39 Acre Lot
- Level Lot
- Irrigation Equipment
Parking
- 2 Car Garage
- Driveway
Home Design
- Colonial Architecture
- Concrete Foundation
- Wood Frame Construction
- Architectural Shingle Roof
- Vinyl Siding
Interior Spaces
- Property has 2 Levels
- Gas Fireplace
- Natural Light
- ENERGY STAR Qualified Windows
- Mud Room
- Living Room
- Dining Area
- Den
- Sun or Florida Room
- Storage
- Basement
- Interior Basement Entry
- Smart Thermostat
Kitchen
- Microwave
- ENERGY STAR Qualified Dishwasher
- Kitchen Island
Flooring
- Wood
- Carpet
- Tile
Bedrooms and Bathrooms
- 4 Bedrooms
- En-Suite Primary Bedroom
- En-Suite Bathroom
- Walk-In Closet
Laundry
- Laundry Room
- Laundry on upper level
Eco-Friendly Details
- Energy-Efficient HVAC
- Energy-Efficient Lighting
- Energy-Efficient Insulation
- ENERGY STAR Certified Homes
- Energy-Efficient Thermostat
Outdoor Features
- Patio
Schools
- Horne Street Elementary School
- Dover Middle School
- Dover High School
Utilities
- Forced Air Heating and Cooling System
- Programmable Thermostat
- High Speed Internet
Community Details
- Juniper Knoll Subdivision
Listing and Financial Details
- Legal Lot and Block 7-4 / 12
- Assessor Parcel Number 19
Map
Home Values in the Area
Average Home Value in this Area
Property History
| Date | Event | Price | Change | Sq Ft Price |
|---|---|---|---|---|
| 04/30/2025 04/30/25 | Pending | -- | -- | -- |
| 01/22/2025 01/22/25 | For Sale | $1,150,000 | -- | $412 / Sq Ft |
Similar Homes in Dover, NH
Source: PrimeMLS
MLS Number: 5027349
- 23 Katie Ln
- 92 Katie Ln
- 22 Fords Landing Dr
- 26 Picnic Rock Dr
- 35 Mill St
- 56 Durham Rd
- 56 Durham Rd Unit 40
- 56 Durham Rd Unit 62
- 1 Arbor Dr
- 22 Sierra Hill Dr Unit 28
- 21 Arbor Dr
- 10 Riverdale Ave
- 12 Longmeadow Rd
- 18 Riverdale Ave
- 24 Sierra Hill Dr
- 65 Pointe Place Unit 104
- 3 Corbin Dr
- 19 Sierra Hill Dr
- 112 Bellamy Woods
- 148 Mast Rd
