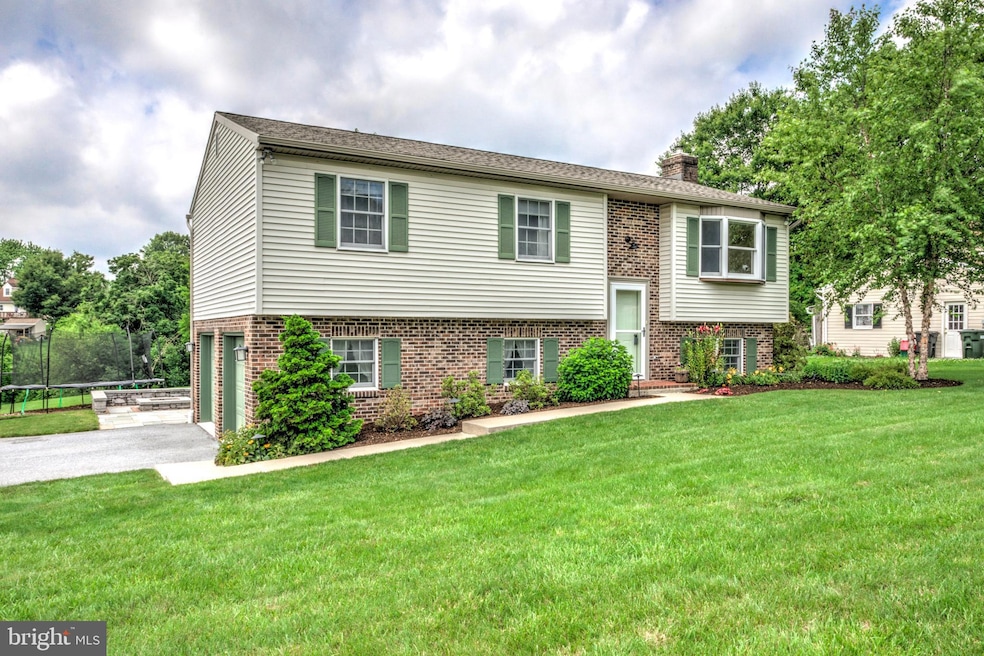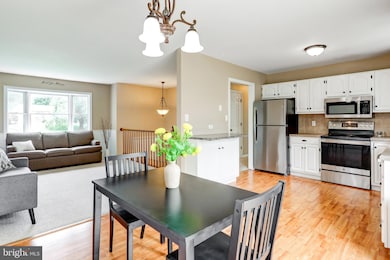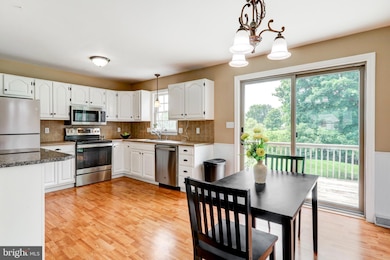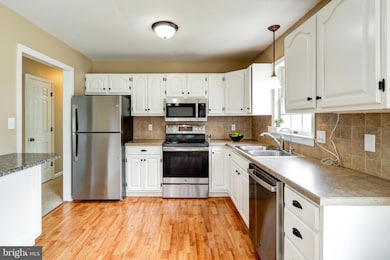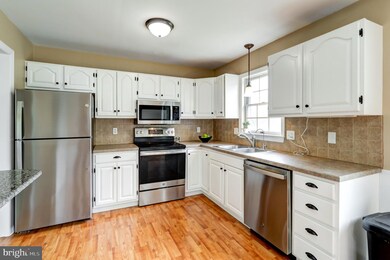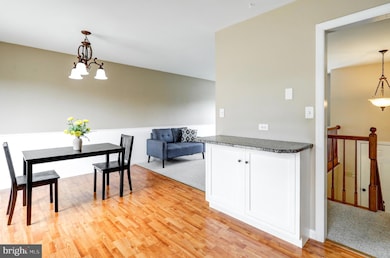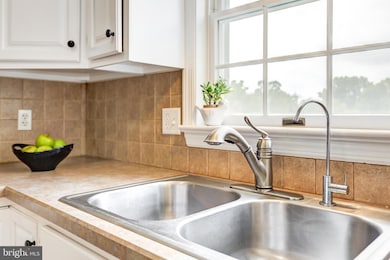
12 Pewter Dr Lititz, PA 17543
Lexington NeighborhoodEstimated payment $2,463/month
Highlights
- View of Trees or Woods
- Wood Burning Stove
- Wood Flooring
- Deck
- Stream or River on Lot
- No HOA
About This Home
Multiple offers above list price received and one was accepted. Come see this Best-in-Class quality built, 3 bed 2 full bath updated, showplace of a home backing to trees and stream, close to Speedwell Forge Lake and its outdoor attractions in beautiful Lititz PA! You'll be captivated by the crisp, clean decor, the pride of ownership in each detail, the updated kitchen with coffee server island, the soothing uplift of natural light ambience in the bathroom with its skylight, the charming brick fireplace with built-ins, and the artfully executed new stone patio venue just outside! New features abound like the new water heater, the newer roof, the newer lower level full bath, the new glass sliders on the upper deck, and onto the delightful lower walkout level with its own dedicated patio apart from the spacious entertaining venue with firepit only steps away! Adding to this compelling package is a private lawn with trees to the rear and a small babbling brook whose familiar, never-failing waters deliver the timeless appeal of relaxation on your own premises.
Home Details
Home Type
- Single Family
Est. Annual Taxes
- $3,449
Year Built
- Built in 1988
Lot Details
- 0.58 Acre Lot
- East Facing Home
- Open Lot
- Property is in excellent condition
Parking
- 2 Car Attached Garage
- Side Facing Garage
- Garage Door Opener
Home Design
- Brick Exterior Construction
- Block Foundation
- Architectural Shingle Roof
- Vinyl Siding
- Stick Built Home
Interior Spaces
- Property has 2 Levels
- Built-In Features
- Ceiling Fan
- Skylights
- Wood Burning Stove
- Wood Burning Fireplace
- Self Contained Fireplace Unit Or Insert
- Brick Fireplace
- Family Room
- Living Room
- Dining Room
- Views of Woods
- Washer and Dryer Hookup
Kitchen
- Eat-In Kitchen
- Electric Oven or Range
- Dishwasher
- Kitchen Island
Flooring
- Wood
- Carpet
- Laminate
Bedrooms and Bathrooms
- 3 Main Level Bedrooms
Partially Finished Basement
- Exterior Basement Entry
- Laundry in Basement
- Basement with some natural light
Outdoor Features
- Stream or River on Lot
- Deck
- Patio
- Shed
- Outbuilding
Location
- Property is near a creek
Schools
- Warwick High School
Utilities
- Forced Air Heating and Cooling System
- 200+ Amp Service
- Water Treatment System
- Well
- Electric Water Heater
- On Site Septic
- Cable TV Available
Community Details
- No Home Owners Association
- Built by Penway Construction
Listing and Financial Details
- Assessor Parcel Number 240-04038-0-0000
Map
Home Values in the Area
Average Home Value in this Area
Tax History
| Year | Tax Paid | Tax Assessment Tax Assessment Total Assessment is a certain percentage of the fair market value that is determined by local assessors to be the total taxable value of land and additions on the property. | Land | Improvement |
|---|---|---|---|---|
| 2024 | $3,450 | $173,600 | $63,300 | $110,300 |
| 2023 | $3,434 | $173,600 | $63,300 | $110,300 |
| 2022 | $3,434 | $173,600 | $63,300 | $110,300 |
| 2021 | $3,434 | $173,600 | $63,300 | $110,300 |
| 2020 | $3,434 | $173,600 | $63,300 | $110,300 |
| 2019 | $3,434 | $173,600 | $63,300 | $110,300 |
| 2018 | $2,842 | $173,600 | $63,300 | $110,300 |
| 2017 | $3,383 | $138,200 | $47,900 | $90,300 |
| 2016 | $3,383 | $138,200 | $47,900 | $90,300 |
| 2015 | $516 | $138,200 | $47,900 | $90,300 |
| 2014 | $2,724 | $138,200 | $47,900 | $90,300 |
Property History
| Date | Event | Price | Change | Sq Ft Price |
|---|---|---|---|---|
| 06/26/2025 06/26/25 | Price Changed | $410,000 | +9.3% | $296 / Sq Ft |
| 06/25/2025 06/25/25 | Pending | -- | -- | -- |
| 06/20/2025 06/20/25 | For Sale | $375,000 | +68.2% | $271 / Sq Ft |
| 06/22/2018 06/22/18 | Sold | $223,000 | +1.4% | $216 / Sq Ft |
| 05/06/2018 05/06/18 | Pending | -- | -- | -- |
| 05/04/2018 05/04/18 | For Sale | $220,000 | -- | $213 / Sq Ft |
Purchase History
| Date | Type | Sale Price | Title Company |
|---|---|---|---|
| Deed | $223,000 | Regal Abstract Lancaster | |
| Special Warranty Deed | $175,000 | First American Title Ins Co | |
| Interfamily Deed Transfer | -- | -- |
Mortgage History
| Date | Status | Loan Amount | Loan Type |
|---|---|---|---|
| Open | $100,000 | Credit Line Revolving | |
| Open | $211,850 | New Conventional | |
| Previous Owner | $140,000 | FHA |
Similar Homes in Lititz, PA
Source: Bright MLS
MLS Number: PALA2071870
APN: 240-04038-0-0000
- 318 Long Ln
- 1043 E Meadow Rd
- 1549 Willoughby Cir
- 258 Weston Terrace
- 254 Weston Terrace
- 960 Furnace Hills Pike
- 39 Brookwood Dr
- 119 Snavely Mill Rd
- 50 W 28th Division Hwy
- 321 W 28th Division Hwy
- 10 Farm Ln
- 726 Heather Ridge Unit 144
- 972 Cambridge Dr
- 121 Moorland Ct
- 991 Cambridge Dr
- 660 Snyder Hill Rd
- 108 Moorland Ct
- 119 Pepperton Ct
- 421 Rosewood Dr
- 138 Pepperton Ct
