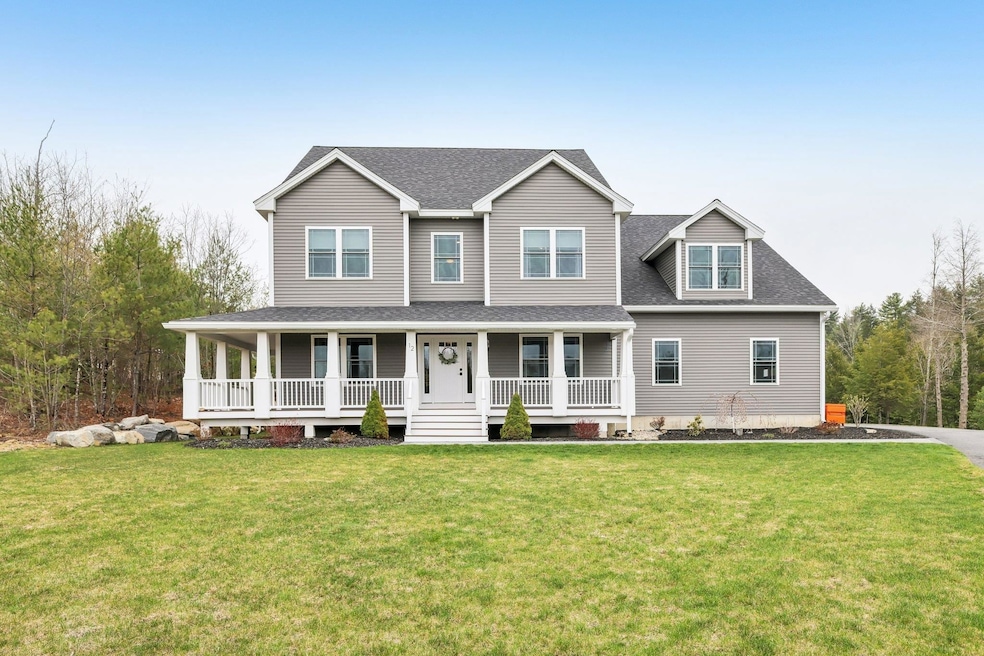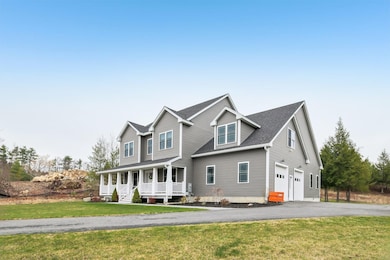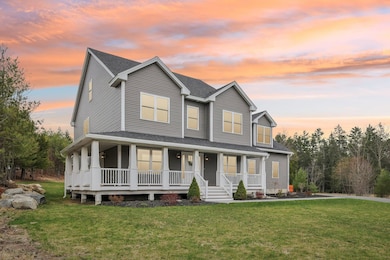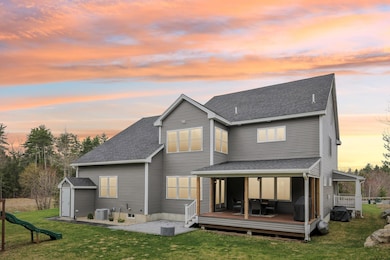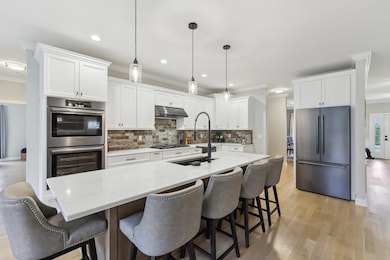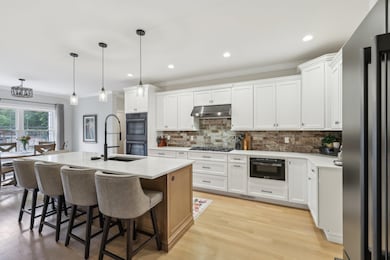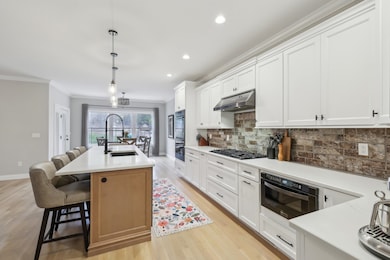
12 Tanya Ln Brentwood, NH 03833
Estimated payment $8,865/month
Highlights
- 2.19 Acre Lot
- Colonial Architecture
- Wood Flooring
- Lincoln Street Elementary School Rated A-
- Deck
- <<doubleOvenToken>>
About This Home
Introducing a stunning 2023-built colonial-style single-family home with over 3,500 sq. ft. of beautifully designed living space. Privately set at the end of a quiet lane, this exclusive property features four bedrooms—including a master suite with a luxurious bath and walk-in closet, plus double closets in every bedroom. Enjoy 2.5 bathrooms, a modern kitchen with a walk-in pantry, a secondary living room, a dedicated office, and an unfinished game room on the second floor ready for your personal touch. Added conveniences include a second-floor laundry room, an irrigation system, and a spacious back porch perfect for relaxing or entertaining. Experience comfortable, versatile living in the heart of Brentwood.
Agent related to seller
Listing Agent
Jill & Co. Realty Group - Real Broker NH, LLC License #079333 Listed on: 05/14/2025
Home Details
Home Type
- Single Family
Est. Annual Taxes
- $18,560
Year Built
- Built in 2023
Lot Details
- 2.19 Acre Lot
- Property is zoned r/a
Parking
- 2 Car Garage
Home Design
- Colonial Architecture
- Concrete Foundation
- Shingle Roof
- Vinyl Siding
Interior Spaces
- Property has 2 Levels
- Fireplace
- Walk-In Attic
- Laundry on upper level
Kitchen
- <<doubleOvenToken>>
- <<microwave>>
- Dishwasher
Flooring
- Wood
- Ceramic Tile
Bedrooms and Bathrooms
- 4 Bedrooms
- En-Suite Bathroom
Basement
- Walk-Out Basement
- Interior Basement Entry
Outdoor Features
- Deck
Utilities
- Central Air
- Underground Utilities
- Dug Well
Community Details
- Common Area
Listing and Financial Details
- Legal Lot and Block 010 / 006
- Assessor Parcel Number 224
Map
Home Values in the Area
Average Home Value in this Area
Tax History
| Year | Tax Paid | Tax Assessment Tax Assessment Total Assessment is a certain percentage of the fair market value that is determined by local assessors to be the total taxable value of land and additions on the property. | Land | Improvement |
|---|---|---|---|---|
| 2024 | $18,560 | $737,400 | $183,200 | $554,200 |
| 2023 | $12 | $498 | $498 | $0 |
| 2022 | $4,412 | $199,200 | $199,200 | $0 |
| 2021 | $11 | $498 | $498 | $0 |
Property History
| Date | Event | Price | Change | Sq Ft Price |
|---|---|---|---|---|
| 05/14/2025 05/14/25 | For Sale | $1,325,000 | -- | $371 / Sq Ft |
Similar Homes in Brentwood, NH
Source: PrimeMLS
MLS Number: 5040836
APN: BREN M:224 B:006 L:010
- 196 Water St Unit 18
- 7 Ash St
- 32 Willey Creek Rd Unit 402
- 32 Willey Creek Rd Unit 405
- 163 Water St Unit B2
- - New Hampshire 27
- - New Hampshire 27 Unit Lot 1
- 32 Union St
- 12 Harvard St
- 4 Walnut St
- 7 School St
- 75 Wadleigh St Unit 16
- 87 Wadleigh St Unit 20
- 96 Wadleigh St Unit 31
- 102 Wadleigh St Unit 29
- 13 Kossuth St
- 22 River St
- 44 Franklin St
- 15 Arbor St Unit 1
- 156 Front St Unit 302
- 64 Main St Unit 3
- 17 Dartmouth St Unit 17
- 69 Winter St
- 1 Charter St Unit 1B
- 45 Pine St
- 156 Front St Unit 110
- 11-15 Bell Ave
- 41-44 Mckay Dr
- 25 Ernest Ave Unit 9
- 27 Ernest Ave Unit 21
- 108 Linden St
- 48 Acadia Ln
- 132 Portsmouth Ave Unit TANNERY
- 101 Drinkwater Rd
- 64 Brown Rd
- 600 Bennett Way
- 0 Lafayette Rd
- 32 Palm Dr
- 340 Lafayette Rd
- 33 Exeter Rd Unit 29-1
