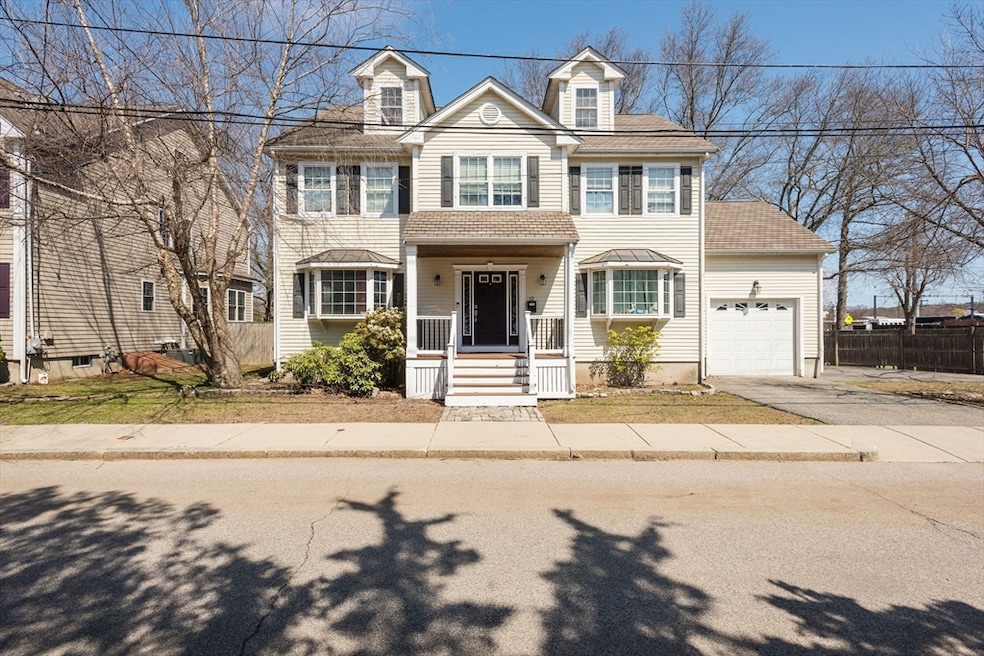
12 Waterloo St Hyde Park, MA 02136
Readville NeighborhoodEstimated payment $5,746/month
Highlights
- Colonial Architecture
- Property is near public transit
- 1 Fireplace
- Deck
- Wood Flooring
- Corner Lot
About This Home
Don’t miss this spacious newer-construction home in the highly desirable Readville section of Hyde Park. Offering over 4,500 total square feet, this 4-bedroom, 2.5-bath home is thoughtfully designed and brimming with potential—thanks to expansive unfinished attic and basement areas ready your finishing touches. The main level showcases a formal dining room, eat-in kitchen with a center island, and an oversized living room ideal for both casual living and entertaining. The open-concept layout delivers a seamless, inviting flow perfect for gatherings of any size. Upstairs, you’ll find four generously sized bedrooms, including a luxurious 12x26 primary suite featuring two walk-in closets and a private en-suite bath. Enjoy the outdoors in your fenced rear and side yards—perfect for relaxing, dining al fresco, or hosting summer barbecues. Additional conveniences include a garage, off-street parking, and a prime location just minutes from the commuter rail and Legacy Place.
Home Details
Home Type
- Single Family
Est. Annual Taxes
- $10,573
Year Built
- Built in 2005
Lot Details
- 6,087 Sq Ft Lot
- Property fronts a private road
- Fenced Yard
- Corner Lot
- Property is zoned R1
Parking
- 1 Car Attached Garage
- Tandem Parking
- Driveway
- Open Parking
- Off-Street Parking
Home Design
- Colonial Architecture
- Frame Construction
- Shingle Roof
- Concrete Perimeter Foundation
Interior Spaces
- 2,646 Sq Ft Home
- 1 Fireplace
- Combination Dining and Living Room
- Laundry on upper level
Kitchen
- Oven
- Microwave
- Dishwasher
- Disposal
Flooring
- Wood
- Ceramic Tile
Bedrooms and Bathrooms
- 4 Bedrooms
- Primary bedroom located on second floor
Utilities
- Forced Air Heating and Cooling System
- 2 Cooling Zones
- 2 Heating Zones
- 100 Amp Service
- Gas Water Heater
Additional Features
- Deck
- Property is near public transit
Community Details
- No Home Owners Association
Listing and Financial Details
- Assessor Parcel Number W:18 P:12663 S:010,4667924
Map
Home Values in the Area
Average Home Value in this Area
Tax History
| Year | Tax Paid | Tax Assessment Tax Assessment Total Assessment is a certain percentage of the fair market value that is determined by local assessors to be the total taxable value of land and additions on the property. | Land | Improvement |
|---|---|---|---|---|
| 2025 | $10,573 | $913,000 | $253,500 | $659,500 |
| 2024 | $10,412 | $955,200 | $233,600 | $721,600 |
| 2023 | $9,585 | $892,500 | $218,300 | $674,200 |
| 2022 | $8,827 | $811,300 | $198,400 | $612,900 |
| 2021 | $8,049 | $754,400 | $187,200 | $567,200 |
| 2020 | $6,585 | $623,600 | $164,600 | $459,000 |
| 2019 | $6,142 | $582,700 | $142,300 | $440,400 |
| 2018 | $5,982 | $570,800 | $142,300 | $428,500 |
| 2017 | $5,703 | $538,500 | $142,300 | $396,200 |
| 2016 | $5,924 | $538,500 | $142,300 | $396,200 |
| 2015 | $5,752 | $475,000 | $103,400 | $371,600 |
| 2014 | $5,690 | $452,300 | $103,400 | $348,900 |
Property History
| Date | Event | Price | Change | Sq Ft Price |
|---|---|---|---|---|
| 07/14/2025 07/14/25 | Pending | -- | -- | -- |
| 06/06/2025 06/06/25 | Price Changed | $899,900 | -2.7% | $340 / Sq Ft |
| 05/10/2025 05/10/25 | Price Changed | $924,900 | -2.6% | $350 / Sq Ft |
| 04/30/2025 04/30/25 | For Sale | $949,900 | -- | $359 / Sq Ft |
Purchase History
| Date | Type | Sale Price | Title Company |
|---|---|---|---|
| Land Court Massachusetts | $559,000 | -- |
Mortgage History
| Date | Status | Loan Amount | Loan Type |
|---|---|---|---|
| Open | $150,000 | Unknown | |
| Closed | $75,000 | No Value Available | |
| Closed | $50,000 | No Value Available | |
| Closed | $100,000 | No Value Available | |
| Open | $358,500 | Purchase Money Mortgage |
Similar Homes in the area
Source: MLS Property Information Network (MLS PIN)
MLS Number: 73367537
APN: HYDE-000000-000018-012663-000010
- 8 Albemarle St Unit 6
- 15 Bunker St Unit 2
- 1800 River St
- 1816 River St
- 000 Danny Rd
- 1505 Hyde Park Ave
- 15 Madison St
- 54 Como Rd
- 13 W Milton Place
- 15 Yuill Cir Unit 4
- 15 Yuill Cir Unit 2
- 66 Danny Rd
- 5 Cranmore Rd
- 15 Hamilton St
- 1888 River St Unit front
- 1853 Hyde Park Ave
- 1442 Hyde Park Ave Unit 1442
- 1491 River St
- 1916 Hyde Park Ave
- 189 Dana Ave






