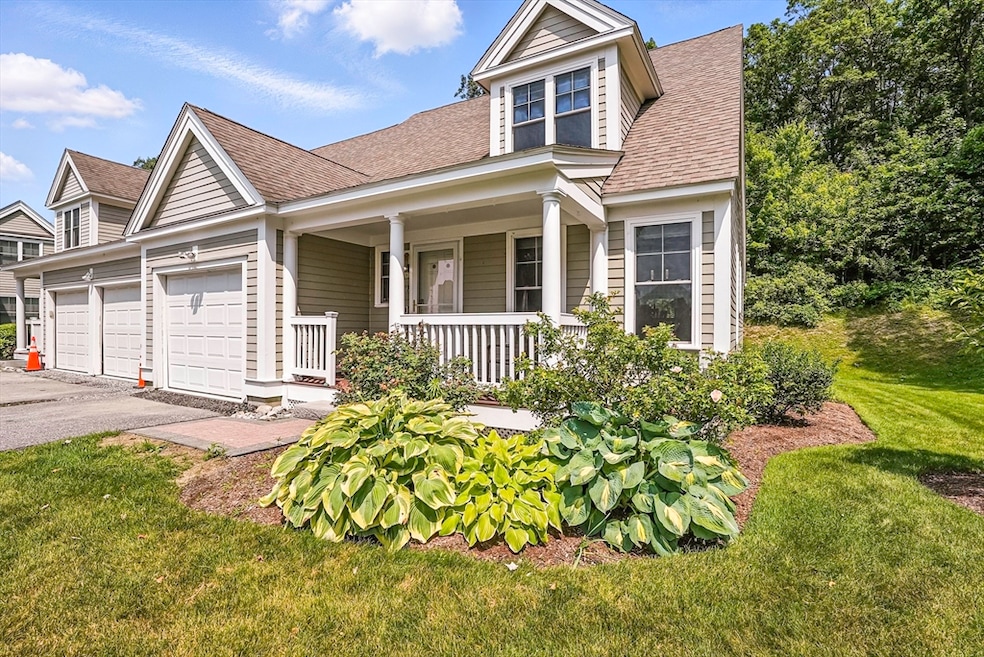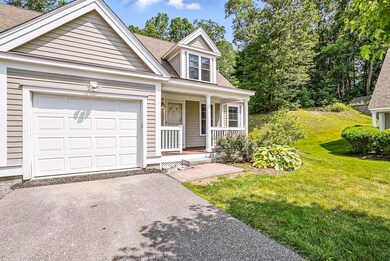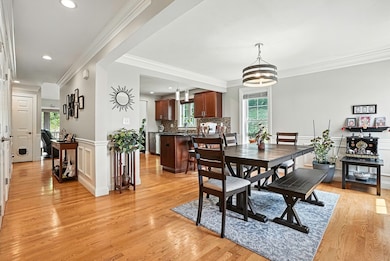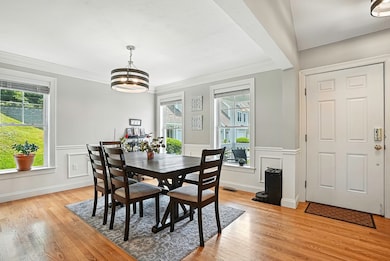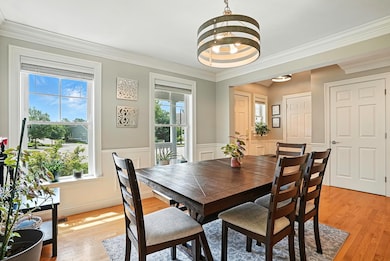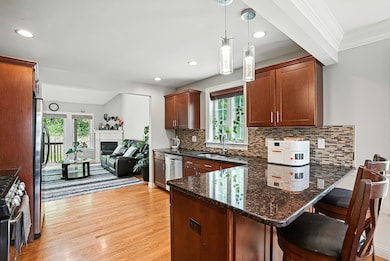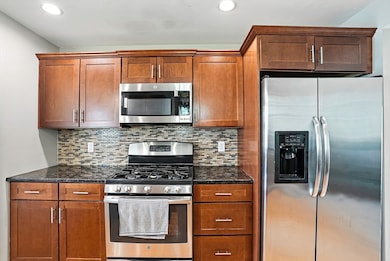
12 Woodbridge Ct Unit 12 North Grafton, MA 01536
Estimated payment $4,615/month
Highlights
- Hot Property
- Medical Services
- Property is near public transit
- Floral Street School Rated A
- Deck
- Vaulted Ceiling
About This Home
Flint Pond Estates! Beautifully maintained 3 Bed, 2.5 Bath end unit townhome tucked away in a quiet cul-de-sac with a private backyard. The open-concept layout features a vaulted family room with skylight and gas fireplace, a bright dining area with wainscoting, and a fully appointed kitchen with granite countertops, stainless steel appliances, and a tile backsplash. The first-floor primary suite includes a walk-in closet and a private bath with granite counters and a tiled shower. A side-by-side laundry and half bath complete the main level. Upstairs offers two generous bedrooms with ample closet space, a versatile loft, and a full bath with a tiled tub surround. Features include efficient natural gas for heat, hot water, cooking, and fireplace, along with town water and sewer. Ideally located near UMass, Tufts, the train station, and MassPike for easy commuting and access to amenities.
Townhouse Details
Home Type
- Townhome
Est. Annual Taxes
- $7,905
Year Built
- Built in 2010
HOA Fees
- $537 Monthly HOA Fees
Parking
- 1 Car Attached Garage
- Off-Street Parking
Home Design
- Frame Construction
- Shingle Roof
Interior Spaces
- 1,776 Sq Ft Home
- 2-Story Property
- Vaulted Ceiling
- Ceiling Fan
- Skylights
- Recessed Lighting
- Insulated Windows
- Insulated Doors
- Living Room with Fireplace
- Loft
- Laundry on main level
- Basement
Kitchen
- Breakfast Bar
- Range<<rangeHoodToken>>
- <<microwave>>
- Dishwasher
- Stainless Steel Appliances
- Solid Surface Countertops
- Disposal
Flooring
- Wood
- Wall to Wall Carpet
- Ceramic Tile
Bedrooms and Bathrooms
- 3 Bedrooms
- Primary Bedroom on Main
- Walk-In Closet
- <<tubWithShowerToken>>
- Separate Shower
Outdoor Features
- Deck
- Patio
Location
- Property is near public transit
- Property is near schools
Utilities
- Forced Air Heating and Cooling System
- Heating System Uses Natural Gas
Additional Features
- Energy-Efficient Thermostat
- End Unit
Listing and Financial Details
- Assessor Parcel Number M:0010 B:0819 L:0016.0,4926197
Community Details
Overview
- Association fees include insurance, maintenance structure, road maintenance, ground maintenance, snow removal, trash
- 72 Units
- Flint Pond Estates Community
Amenities
- Medical Services
- Shops
Map
Home Values in the Area
Average Home Value in this Area
Property History
| Date | Event | Price | Change | Sq Ft Price |
|---|---|---|---|---|
| 06/24/2025 06/24/25 | For Sale | $619,000 | +23.8% | $349 / Sq Ft |
| 07/30/2021 07/30/21 | Sold | $500,000 | +0.9% | $266 / Sq Ft |
| 05/05/2021 05/05/21 | Pending | -- | -- | -- |
| 04/30/2021 04/30/21 | Price Changed | $495,750 | -0.8% | $264 / Sq Ft |
| 04/22/2021 04/22/21 | For Sale | $499,900 | +40.8% | $266 / Sq Ft |
| 06/13/2017 06/13/17 | Sold | $355,000 | 0.0% | $189 / Sq Ft |
| 05/04/2017 05/04/17 | Pending | -- | -- | -- |
| 05/01/2017 05/01/17 | Price Changed | $355,000 | -6.6% | $189 / Sq Ft |
| 04/20/2017 04/20/17 | Price Changed | $379,900 | -5.0% | $202 / Sq Ft |
| 03/29/2017 03/29/17 | For Sale | $399,900 | -- | $213 / Sq Ft |
Similar Homes in the area
Source: MLS Property Information Network (MLS PIN)
MLS Number: 73395709
- 69 Cortland Grove Dr Unit 69
- 17 Cortland Grove Dr
- 75 Orchard Meadow Dr
- 78 Orchard Meadow Dr
- 1 Purinton St
- 34 Clews St
- 15 Windle Ave
- 650 Grafton St
- 44 Clews St
- 6 Waterville Cir
- 31 Pointe Rok Dr Unit 31
- 78 Pointe Rok Dr Unit 78,N
- 7 Hovey Pond Dr Unit 7
- 9 East St
- 19 East St
- 38 Etre Dr
- 1 Sunderland Terrace
- 45 -45A Bay View Dr
- 17 Fairlawn St
- 49 Bay View Dr
- 100 Flint Pond Cir
- 23 Prentice St Unit 3101
- 23 Prentice St
- 29 Nelson Place Unit 1
- 55 Arrowwood Dr Unit 55
- 42 N Main St
- 7 Prospect St Unit 2
- 12 -12a Hartford Turnpike Unit 2
- 12 Robertson Dr Unit 2
- 39 East St Unit 2
- 526 Hartford Turnpike
- 59 Samuel Dr
- 3 Stidsen Way Unit 1
- 15 Burghardt St Unit B
- 1143 Grafton St Unit 1st floor
- 384 Sunderland Rd Unit 28
- 384 Sunderland Rd Unit 1
- 378 Sunderland Rd Unit 7
- 116 Weatherstone Dr Unit 116
- 376 Sunderland Rd
