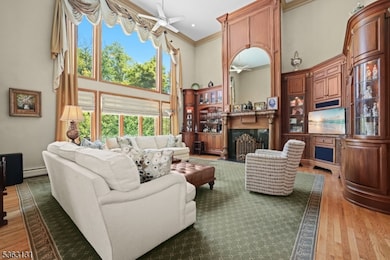Pride of Ownership in this custom built 5 bedroom 5 bath home on cul-de-sac in prime location. Inground gunite pool privately set. Guest area and finished walk-out basement lends to multiple living spaces. Public utilities. 9' ceilings on first floor, crown moldings, Pella triple pane windows with Between-the-Glass blinds throughout, transom window, vast picture windows, custom closets, built-ins, speaker system, wood floors, recessed lighting, generator hook-up, whole house water filtration, roof 2021, security cameras, shed. Multi-zone baseboard heating and 2 newer central air units. Grand two story entry foyer, formal living room, formal dining room, spacious eat-in kitchen w/separate eating area & sliders to composite deck overlooking beautiful backyard. Striking great room w/18' ceilings, custom built-ins & gas fireplace. A first floor bedroom & full bath completes this level of living. Laundry room w/entrance to heated garages. Second level is access by front & back staircase for convenience. Primary suite w/sitting area, two walk-in closets & luxurious primary bath w/jetted tub & shower stall. Three add'l bedrooms, main hall bath & Jack-and-Jill bath. Pull down attic. Finished walk-out basement includes family room, recreation area, office, full bath, utility, storage & sliders to lush backyard featuring paver patio w/covered area, fire pit & 7 year new resurfaced gunite pool, fenced yard. Great schools and convenient access to shopping, restaurants and NJ Transit.







