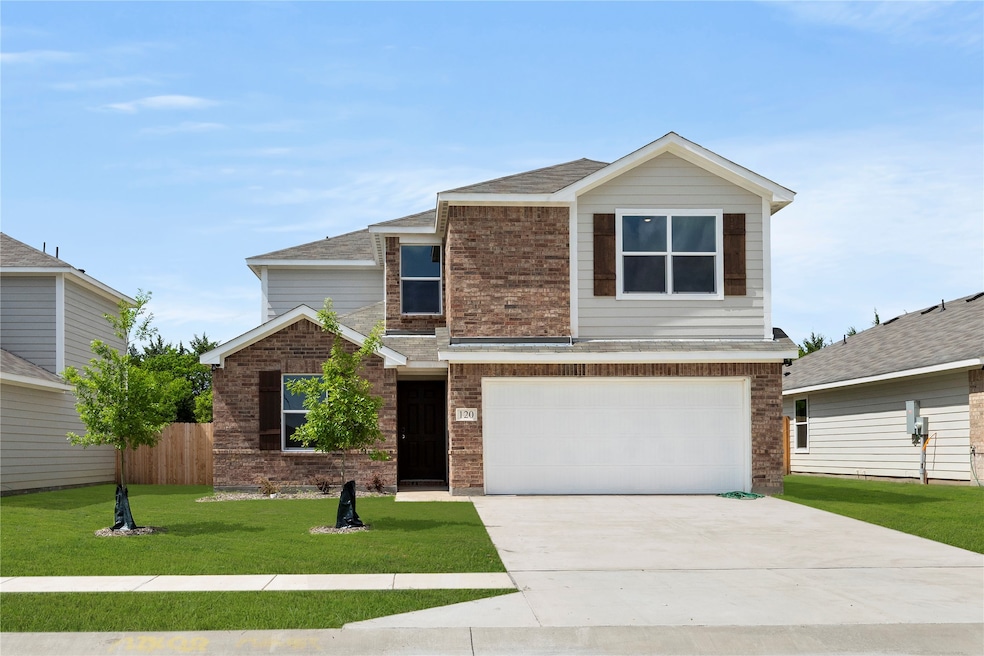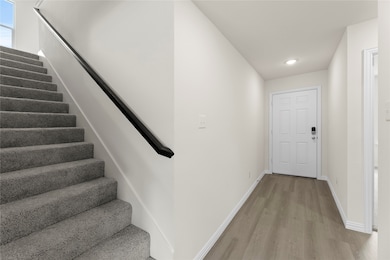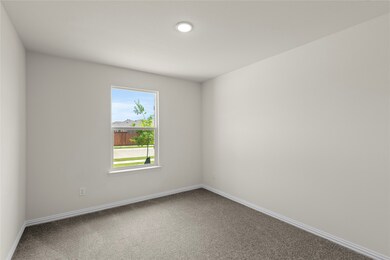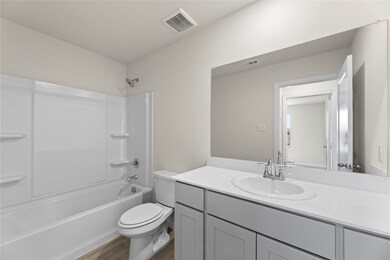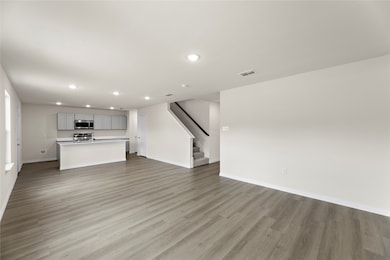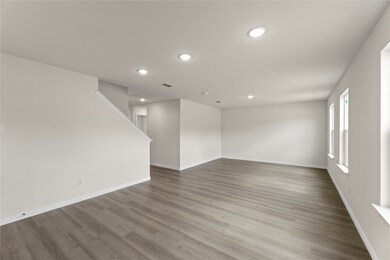
120 Doma Ave Greenville, TX 75402
Mineral Heights NeighborhoodEstimated payment $1,636/month
Highlights
- New Construction
- Traditional Architecture
- 2 Car Attached Garage
- Open Floorplan
- Granite Countertops
- Eat-In Kitchen
About This Home
MLS# 20941615 - Built by Dunhill Homes - Ready Now! ~ Dunhill's Pecan Plan is a spacious 2-story 1828 sqft new home with 4 beds and 3 baths. This home features LVP flooring with cozy carpet in the bedrooms and upstairs. The kitchen, boasting upgraded stone countertops and an island, overlooks the living and dining spaces, and is perfect for entertaining. The large primary suite includes a massive walk-in closet and ensuite bath. Unique to this plan is a downstairs bedroom with nearby bath, ideal for guests or office. Additionally, no Dunhill home is complete without energy-efficient certification, new home warranty or smart home features. Maximized for comfort without minimizing your wallet; contact us today to find your new home. Dunhill Homes—It feels good to be home.
Open House Schedule
-
Tuesday, August 19, 202510:00 am to 6:00 pm8/19/2025 10:00:00 AM +00:008/19/2025 6:00:00 PM +00:00Add to Calendar
-
Wednesday, August 20, 202510:00 am to 6:00 pm8/20/2025 10:00:00 AM +00:008/20/2025 6:00:00 PM +00:00Add to Calendar
Home Details
Home Type
- Single Family
Est. Annual Taxes
- $604
Year Built
- Built in 2024 | New Construction
Lot Details
- 6,534 Sq Ft Lot
- Wood Fence
- Back Yard
HOA Fees
- $33 Monthly HOA Fees
Parking
- 2 Car Attached Garage
- Front Facing Garage
- Garage Door Opener
Home Design
- Traditional Architecture
- Victorian Architecture
- Brick Exterior Construction
- Slab Foundation
- Shingle Roof
- Composition Roof
Interior Spaces
- 1,828 Sq Ft Home
- 2-Story Property
- Open Floorplan
- ENERGY STAR Qualified Windows
- Washer and Electric Dryer Hookup
Kitchen
- Eat-In Kitchen
- Electric Range
- Microwave
- Dishwasher
- Kitchen Island
- Granite Countertops
- Disposal
Flooring
- Carpet
- Luxury Vinyl Plank Tile
Bedrooms and Bathrooms
- 4 Bedrooms
- Walk-In Closet
- 3 Full Bathrooms
- Double Vanity
Home Security
- Security Lights
- Carbon Monoxide Detectors
- Fire and Smoke Detector
Eco-Friendly Details
- Energy-Efficient Construction
- Energy-Efficient Lighting
- Energy-Efficient Insulation
- Energy-Efficient Thermostat
Schools
- Bowie Elementary School
- Greenville High School
Utilities
- Central Heating and Cooling System
- High-Efficiency Water Heater
Community Details
- Association fees include management, ground maintenance
- Legacy Southwest Property Management Association
- Labein Villas Subdivision
Listing and Financial Details
- Assessor Parcel Number 238684
Map
Home Values in the Area
Average Home Value in this Area
Tax History
| Year | Tax Paid | Tax Assessment Tax Assessment Total Assessment is a certain percentage of the fair market value that is determined by local assessors to be the total taxable value of land and additions on the property. | Land | Improvement |
|---|---|---|---|---|
| 2023 | $604 | $28,560 | $28,560 | -- |
Property History
| Date | Event | Price | Change | Sq Ft Price |
|---|---|---|---|---|
| 05/19/2025 05/19/25 | For Sale | $284,990 | -- | $156 / Sq Ft |
Similar Homes in Greenville, TX
Source: North Texas Real Estate Information Systems (NTREIS)
MLS Number: 20941615
APN: 238684
- 102 Doma Ave
- 106 Doma Ave
- 116 Doma Ave
- 110 Doma Ave
- 124 Doma Ave
- 126 Doma Ave
- 128 Doma Ave
- Pecan Plan at Labein Villas
- Cedar Plan at Labein Villas
- Robin Plan at Labein Villas
- Oak Plan at Labein Villas
- 104 Kainos St
- 106 Kainos St
- 108 Kainos St
- 109 Labein Ave
- 112 Hesed St
- 108 Labein Ave
- 110 Labein Ave
- Naples Plan at Labein Villas
- Fargo Plan at Labein Villas
- 3105 Mitchell St
- 3112 Eastland Ave
- 6513 Sayle St Unit A
- 6123 King St
- 5501 Sayle St
- 3000 Webb Ave
- 3308 Memphis St
- 5504 King St
- 6708 Flamingo Rd
- 6002 Stonewall St
- 3201 Kari Ln
- 2608 Woodrow Blvd
- 4115 Joe Ramsey Blvd E
- 2810 Albert St
- 5809 Interstate Highway 30
- 2817 Vinnie St Unit A
- 2817 Vinnie St Unit B
- 3802 Stanford St
- 1905 Center Point Ln
- 4415 Wesley St
