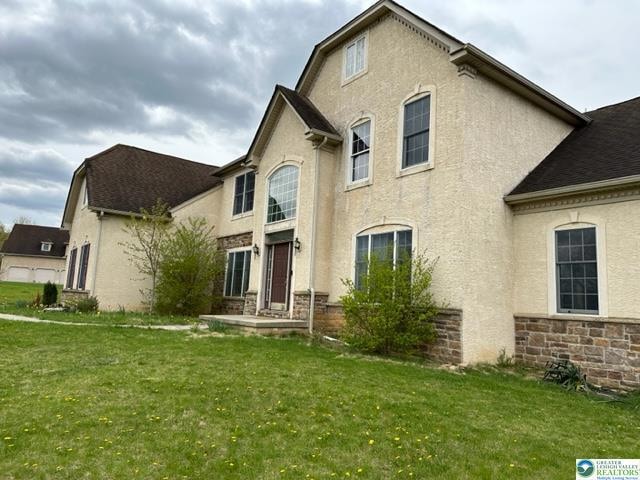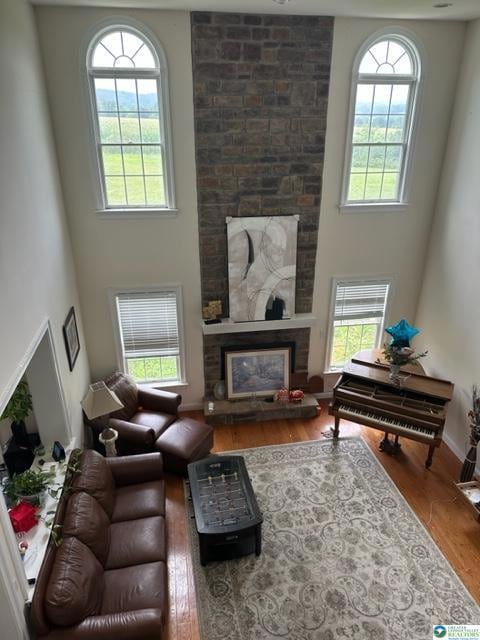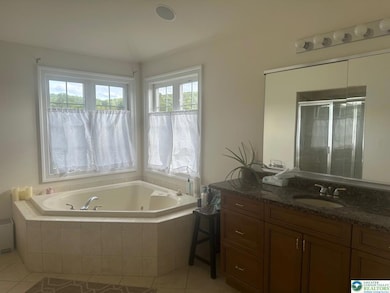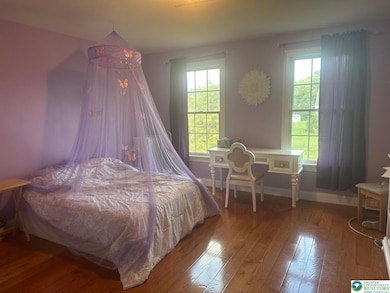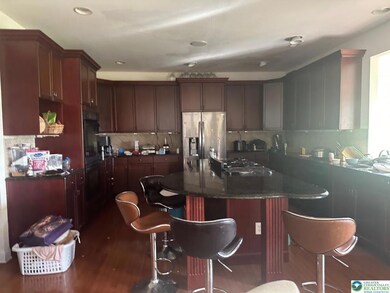
120 Fox Run Easton, PA 18042
Estimated payment $5,906/month
Highlights
- Panoramic View
- Colonial Architecture
- Family Room with Fireplace
- Wilson Area High School Rated A-
- Fruit Trees
- Recreation Room
About This Home
This stately 4 bedroom, 3.5 bath Colonial, built in 2006, is situated on a 1.55-acre lot in the prestigious Morgan Hill neighborhood of Easton, PA. Offering nearly 5,000 sq ft of living space, the home features a gourmet kitchen with granite countertops and custom cabinetry, hardwood and tile floors throughout, a spacious family room with a fireplace, formal dining and living areas and a luxurious primary suite with a spa-style bath. The fully finished walk-out basement includes a full bath and offers flexible space for recreation, guests or a home office. Additional highlights include a 3 car attached garage, beautifully landscaped grounds and a private rear patio ideal for entertaining. Located in the Easton Area School District with easy access to I-78, shopping and dining, this property offers elegance, space and privacy in one of the Lehigh Valley's most sought-after communities" perfect for those seeking upscale suburban living with convenient city access.
Home Details
Home Type
- Single Family
Est. Annual Taxes
- $11,432
Year Built
- Built in 2006
Lot Details
- 1.55 Acre Lot
- Fruit Trees
- Property is zoned 36A
HOA Fees
- $79 Monthly HOA Fees
Property Views
- Panoramic
- Mountain
Home Design
- Colonial Architecture
- Composition Roof
- Stucco Exterior
Interior Spaces
- 4,975 Sq Ft Home
- 2-Story Property
- Wet Bar
- Cathedral Ceiling
- Self Contained Fireplace Unit Or Insert
- Family Room with Fireplace
- Family Room Downstairs
- Dining Room
- Den
- Recreation Room
- Utility Room
- Washer and Dryer
Kitchen
- Eat-In Kitchen
- <<microwave>>
- Dishwasher
- Kitchen Island
Flooring
- Wood
- Tile
Bedrooms and Bathrooms
- 4 Bedrooms
- Walk-In Closet
- <<bathWithWhirlpoolToken>>
Basement
- Walk-Out Basement
- Basement Fills Entire Space Under The House
Home Security
- Home Security System
- Intercom
- Fire and Smoke Detector
Parking
- 3 Car Attached Garage
- Off-Street Parking
Utilities
- Central Air
- Heating System Powered By Owned Propane
- Well
- Liquid Propane Gas Water Heater
- Septic System
- Cable TV Available
Community Details
- Fox Creek Subdivision
Listing and Financial Details
- Assessor Parcel Number P9 8 12U 0836
Map
Home Values in the Area
Average Home Value in this Area
Tax History
| Year | Tax Paid | Tax Assessment Tax Assessment Total Assessment is a certain percentage of the fair market value that is determined by local assessors to be the total taxable value of land and additions on the property. | Land | Improvement |
|---|---|---|---|---|
| 2025 | $1,679 | $155,500 | $34,200 | $121,300 |
| 2024 | $11,339 | $155,500 | $34,200 | $121,300 |
| 2023 | $10,977 | $155,500 | $34,200 | $121,300 |
| 2022 | $11,246 | $155,500 | $34,200 | $121,300 |
| 2021 | $11,310 | $155,500 | $34,200 | $121,300 |
| 2020 | $11,310 | $155,500 | $34,200 | $121,300 |
| 2019 | $12,799 | $155,500 | $34,200 | $121,300 |
| 2018 | $13,971 | $200,000 | $34,200 | $165,800 |
| 2017 | $13,625 | $200,000 | $34,200 | $165,800 |
| 2016 | -- | $200,000 | $34,200 | $165,800 |
| 2015 | -- | $200,000 | $34,200 | $165,800 |
| 2014 | -- | $200,000 | $34,200 | $165,800 |
Property History
| Date | Event | Price | Change | Sq Ft Price |
|---|---|---|---|---|
| 04/18/2025 04/18/25 | For Sale | $880,000 | 0.0% | $177 / Sq Ft |
| 10/28/2024 10/28/24 | Off Market | $5,500 | -- | -- |
| 10/08/2024 10/08/24 | Off Market | $5,500 | -- | -- |
| 09/25/2024 09/25/24 | For Rent | $5,500 | 0.0% | -- |
| 09/22/2024 09/22/24 | For Rent | $5,500 | 0.0% | -- |
| 01/11/2018 01/11/18 | Sold | $371,700 | 0.0% | $75 / Sq Ft |
| 12/08/2017 12/08/17 | Pending | -- | -- | -- |
| 11/21/2017 11/21/17 | For Sale | $371,700 | -- | $75 / Sq Ft |
Purchase History
| Date | Type | Sale Price | Title Company |
|---|---|---|---|
| Limited Warranty Deed | $371,700 | Servicelink Title Company De | |
| Sheriffs Deed | $1,424 | None Available | |
| Interfamily Deed Transfer | -- | None Available | |
| Warranty Deed | $666,353 | -- |
Mortgage History
| Date | Status | Loan Amount | Loan Type |
|---|---|---|---|
| Previous Owner | $533,082 | New Conventional |
Similar Homes in Easton, PA
Source: Greater Lehigh Valley REALTORS®
MLS Number: 755890
APN: P9-8-12U-0836
- 60 Melchor Dr
- 135 Coffeetown Rd
- 93 Coffeetown Rd
- 64 Connard Dr
- 175 Durham Rd
- 465 Royal Manor Rd
- 55 Forrest Stand Dr
- 0 Durham Rd Unit 12 Acres
- 215 Stouts Valley Rd
- 2915 Morgan Hill Rd
- 820 Spring Hill Rd
- 0 Browns Dr
- 70 Kate Ct
- 20 Emily Ct
- 1855 S Delaware Dr
- 25 Lillian Ct Unit 10
- 77 Tumble Creek Rd Unit 14
- 79 Tumble Creek Rd Unit 15
- 76 Tumble Creek Rd Unit 12
- 545 River Rd
- 1990 S Delaware Dr
- 75 Browns Dr
- 683 Easton Rd Unit A
- 101 Delaware Rd Unit . 1
- 3911 Dogwood Ln
- 1009 Old Course Ln
- 648 Line St Unit 2
- 3115 Gallows Hill Rd
- 100 Woodmont Cir
- 118 Knollwood Dr
- 199 Cedar Park Blvd
- 313 Front St
- 2474 Lincoln Ave Unit Second floor
- 2474 Lincoln Ave
- 3839 Freemansburg Ave
- 103 Highlands Cir
- 740 W Berwick St Unit 1
- 102 W Milton St
- 835 W Berwick St
- 418 Mckeen St Unit 3
