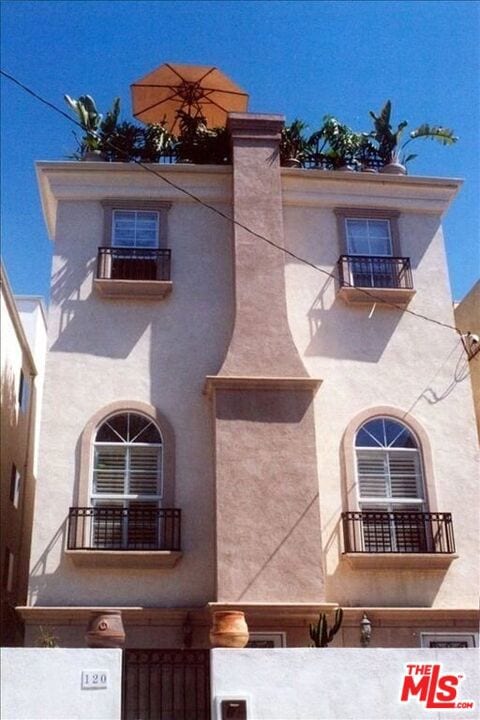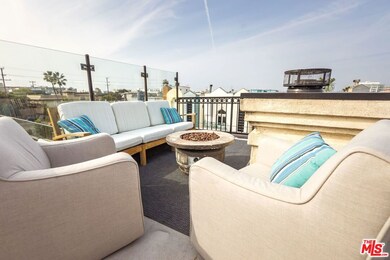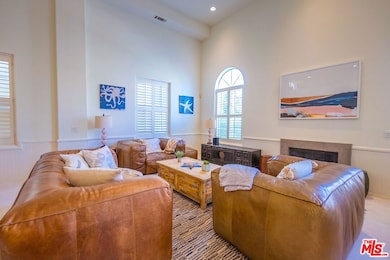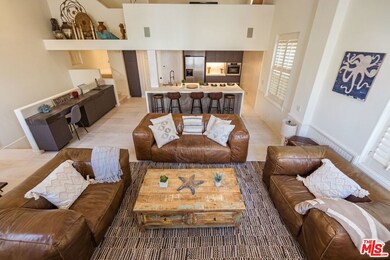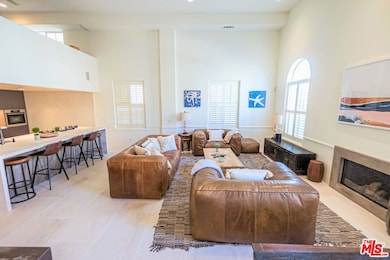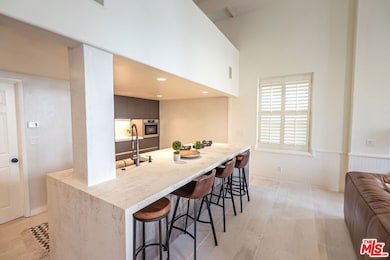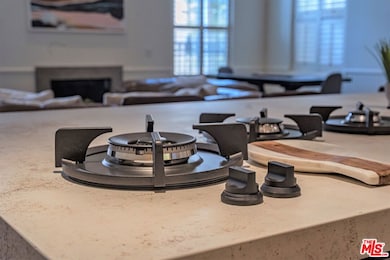120 Galleon St Marina Del Rey, CA 90292
Highlights
- Ocean View
- Home Theater
- Wood Flooring
- Coeur D'Alene Avenue Elementary School Rated A-
- Family Room with Fireplace
- Modern Architecture
About This Home
Turnkey, fully furnished, move in ready. For those who have recently been displaced by the fires this is the perfect move in ready home. Price is $25,000/month for a 12-month lease (Inquire about shorter term options). Owner is agent. This beach house is in the perfect location and is newly renovated with new bathrooms, new kitchen, and a Home Movie Theater. The home is 2,300 square feet has 3 bedrooms + 1 loft, and 4 bathrooms. Just 1 block from the beach. Rooftop deck with an outdoor kitchen, 2 fire pits, and a view of the ocean making it perfect for hosting BBQs or summertime dinners. The inside is very nicely decorated and comfortable for a family with kids. Home highlights: Modern home with high 16-foot ceilings. 10-foot kitchen Island with floating island burners. Home Theater with LED Light Show, color burst polished floors, stadium seating for 8, leather reclining theater chairs, PS4 with games, and Iconic movie posters that are back lit. Amazing fireplace in family room. Huge TVs in family room and loft. For sale at $3million. Owner has 4 more Santa Monica houses that are also available to rent.
Home Details
Home Type
- Single Family
Est. Annual Taxes
- $14,564
Year Built
- Built in 1999 | Remodeled
Lot Details
- 2,631 Sq Ft Lot
- Property is zoned LAR3
Property Views
- Ocean
- Coastline
- City Lights
- Mountain
Home Design
- Modern Architecture
Interior Spaces
- 2,300 Sq Ft Home
- 3-Story Property
- Furnished
- Built-In Features
- Bar
- Ceiling Fan
- Entryway
- Family Room with Fireplace
- 2 Fireplaces
- Great Room
- Family Room on Second Floor
- Living Room
- Dining Room
- Home Theater
- Loft
Kitchen
- Breakfast Area or Nook
- Breakfast Bar
- Oven or Range
- Microwave
- Freezer
- Ice Maker
- Water Line To Refrigerator
- Dishwasher
- Disposal
Flooring
- Wood
- Tile
Bedrooms and Bathrooms
- 3 Bedrooms
- Walk-In Closet
Laundry
- Laundry Room
- Dryer
- Washer
Parking
- 1 Parking Space
- On-Street Parking
Outdoor Features
- Open Patio
- Outdoor Grill
Utilities
- Central Heating and Cooling System
- Water Purifier
- Satellite Dish
Community Details
- Pets Allowed
Listing and Financial Details
- Security Deposit $5,000
- Rent includes electricity, trash collection, water, gas, cable TV
- Assessor Parcel Number 4225-008-060
Map
Source: The MLS
MLS Number: 25-479183
APN: 4225-008-060
- 32 Galleon St Unit 3
- 3806 Ocean Front Walk
- 3516 Via Dolce
- 20 Ironsides St Unit 8
- 20 Ironsides St Unit 7
- 3711 Ocean Front Walk Unit 3
- 135 Roma Ct
- 1 Jib St Unit 103
- 3501 Ocean Front Walk
- 4 Jib St Unit 3
- 20 Catamaran St Unit 103
- 4200 Via Dolce Unit 128
- 4250 Via Dolce Unit 321
- 4350 Via Dolce Unit 208
- 4300 Via Dolce Unit 316
- 4050 Via Dolce Unit 241
- 3315 Strongs Dr
- 13 Lighthouse St Unit 13 & 15
- 310 Washington Blvd Unit 601
- 34 Anchorage St
- 112 Fleet St
- 3711 Ocean Front Walk Unit 3
- 28 Eastwind St
- 3676 Via Dolce
- 27 Eastwind St Unit 6
- 6 Eastwind St Unit 110
- 30 Driftwood St Unit 9
- 1 Eastwind St Unit 103
- 4115 Roma Ct
- 3422 Schooner Ave
- 27 Driftwood St
- 3505 Ocean Front Walk
- 4201 Via Marina
- 1 Driftwood St Unit 6
- 24 Catamaran St Unit FL0-ID1149
- 4200 Via Dolce Unit 127
- 4200 Vía Dolce
- 101 Catamaran (#3 4 5 6) St
- 14126 Marquesas Way
- 4200 Vía Dolce Unit 127
