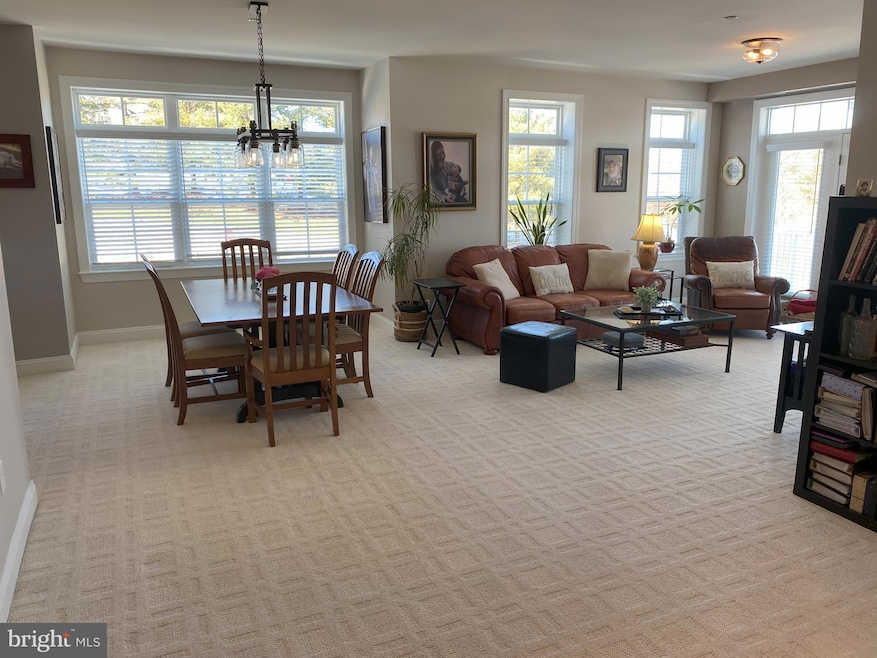120 Gilpin Dr West Chester, PA 19382
Estimated payment $3,235/month
Highlights
- Fitness Center
- Panoramic View
- Wood Flooring
- Active Adult
- Open Floorplan
- Meeting Room
About This Home
Located in one of the best location this 1,746 square feet of beautiful, quiet, spacious, rear facing living space in vibrant 55+ Westtown Reserve (potential for under 55 ownership). 2nd floor corner unit with balcony provides for lots of natural sunlight all day long. Private parking spot very close to elevator make unloading groceries convenient. Plenty of parking with One covered parking spot in Bldg. and additional parking in front of building. Also a covered storage space for unit. If you travel or live here only part of the year, this is perfect to just lock and go. Affordable and EZ to maintain.
Impeccable Condition. The gourmet kitchen boasts granite countertops. The main suite has a private bath with double vanity, large walk-in custom closet. A second bedroom with full bath. Laundry with storage shelves. Maintenance-free living with beautiful landscaping. Ready for Immediate Occupancy.
Community amenities include 2nd floor library/meeting room, 3rd floor gym, 4th floor balcony, elevator, secure parking and secure access to building.
HOA fees include water, trash, lawn/landscaping and common area maintenance.
Minutes to: downtown West Chester, Wegmans, Whole Foods, King of Prussia. Easy access to 202, 100, Rt 1 and Philadelphia International Airport.
90% owner occupied is a mandate. A must see to appreciate!
Co-Listing Agent
(610) 888-2289 joyce.hamid@foxroach.com Tesla Realty Group, LLC License #AB067214
Property Details
Home Type
- Condominium
Est. Annual Taxes
- $6,050
Year Built
- Built in 2015
Lot Details
- West Facing Home
- Sprinkler System
- Property is in excellent condition
HOA Fees
- $360 Monthly HOA Fees
Parking
- Assigned Subterranean Space
- Basement Garage
- Heated Garage
- Garage Door Opener
- Parking Lot
- Off-Street Parking
Home Design
- Entry on the 2nd floor
- Brick Exterior Construction
Interior Spaces
- 1,746 Sq Ft Home
- Open Floorplan
- Recessed Lighting
- Double Hung Windows
- Transom Windows
- Insulated Doors
- Family Room Off Kitchen
- Formal Dining Room
- Panoramic Views
- Basement
- Garage Access
Kitchen
- Electric Oven or Range
- Self-Cleaning Oven
- Built-In Range
- Built-In Microwave
- Ice Maker
- Dishwasher
- Disposal
Flooring
- Wood
- Carpet
- Laminate
- Ceramic Tile
Bedrooms and Bathrooms
- 2 Main Level Bedrooms
- En-Suite Bathroom
- Walk-In Closet
- 2 Full Bathrooms
Laundry
- Laundry in unit
- Electric Front Loading Dryer
- Washer
Accessible Home Design
- Accessible Elevator Installed
- Wheelchair Height Mailbox
- Doors swing in
- Low Pile Carpeting
- Vehicle Transfer Area
Eco-Friendly Details
- Energy-Efficient Appliances
Outdoor Features
- Balcony
- Storage Shed
Utilities
- Forced Air Heating and Cooling System
- Air Filtration System
- Vented Exhaust Fan
- High-Efficiency Water Heater
- Phone Available
- Cable TV Available
Listing and Financial Details
- Assessor Parcel Number 67-04 -0144
Community Details
Overview
- Active Adult
- $1,080 Capital Contribution Fee
- Association fees include all ground fee, common area maintenance, exterior building maintenance, fiber optics available, lawn care front, lawn care rear, lawn care side, lawn maintenance, management, reserve funds, snow removal, trash, water
- Senior Community | Residents must be 55 or older
- Low-Rise Condominium
- Westtown Reserve Subdivision, Bryn Mawr Floorplan
- Property Manager
- Property has 5 Levels
Amenities
- Meeting Room
- Community Library
- 1 Elevator
Recreation
- Fitness Center
Pet Policy
- Pet Size Limit
- Dogs and Cats Allowed
Map
Home Values in the Area
Average Home Value in this Area
Property History
| Date | Event | Price | Change | Sq Ft Price |
|---|---|---|---|---|
| 06/09/2025 06/09/25 | Price Changed | $449,000 | -1.3% | $257 / Sq Ft |
| 05/01/2025 05/01/25 | For Sale | $455,000 | -- | $261 / Sq Ft |
Source: Bright MLS
MLS Number: PACT2092818
- 111 Gilpin Dr
- 7 S Garden Cir
- 102 Cheyney Dr
- 1075 Westwood Dr
- 202 Larchwood Rd
- 501 W Street Rd
- 1549 S Coventry Ln
- 123 E Street Rd
- 600 Oaklea Ln
- 1123 S New St
- 1121 S New St
- 231 Caleb Dr Unit 21
- 846 Amber Ln
- 1052 Cedar Mill Ln
- 207 Reid Way
- 1261 Buck Ln
- 671 Casey Ln
- 859 Empress Rd
- 127 E Rosedale Ave
- 809 General Sterling Dr
- 1000 Skiles Blvd
- 956 S Matlack St
- 7 E Rhodes Ave
- 890 S Matlack St
- 900 Reisling Ln
- 500 W Rosedale Ave
- 739 S Matlack St
- 710 S Adams St
- 620 S Franklin St Unit A9
- 426 Sumner Way
- 803 E Street Rd
- 435 S High St
- 308 S Church St Unit 4
- 124 W Union St
- 301 S Matlack St Unit A - 1st Floor
- 337 W Union St
- 127 W Barnard St
- 223 W Barnard St Unit B
- 26 S Church St
- 129 W Miner St







