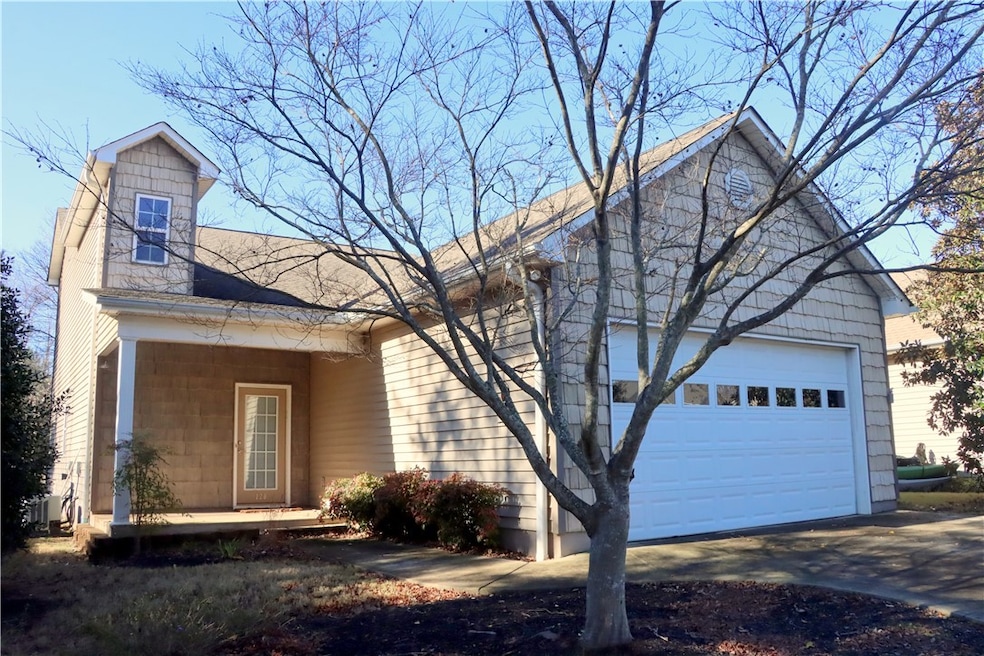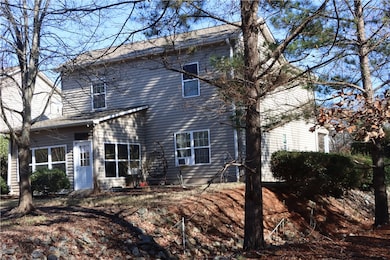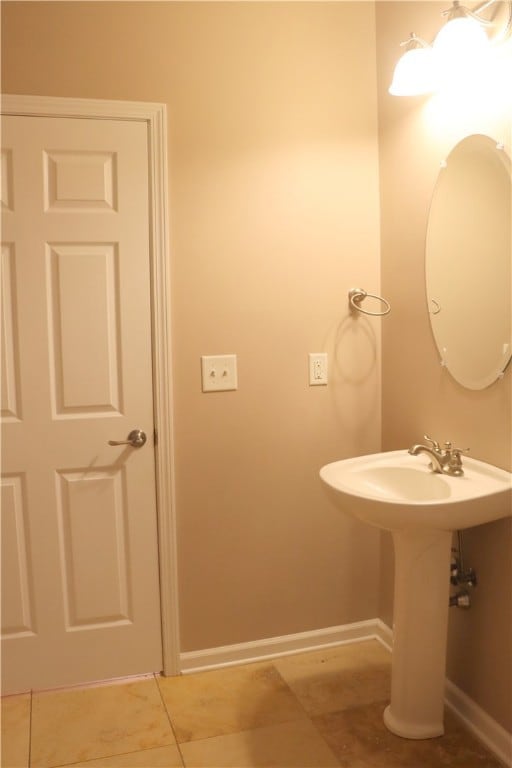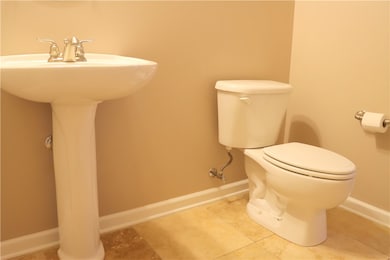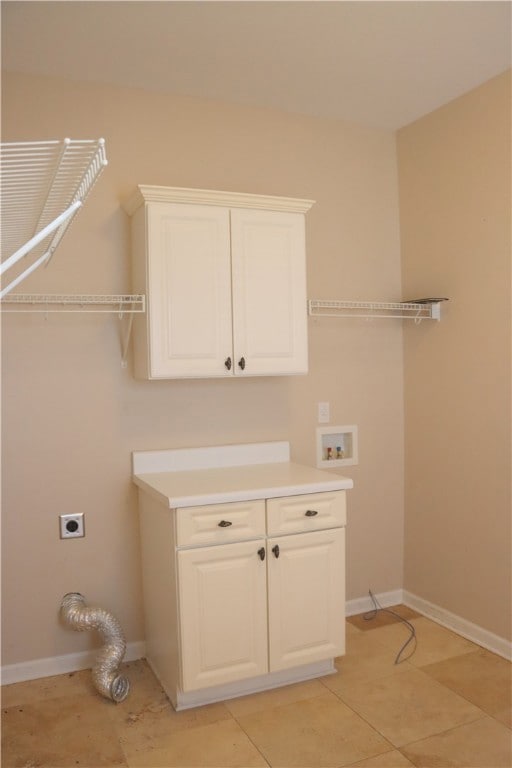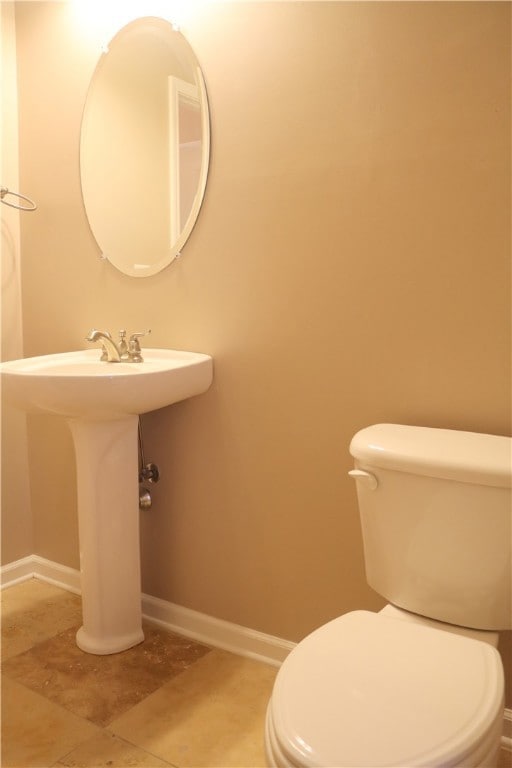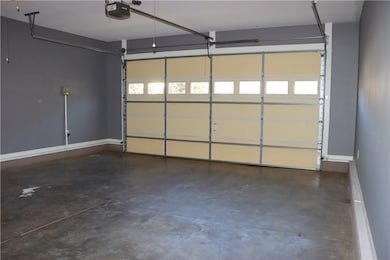
120 Harbour Springs Way Anderson, SC 29626
Estimated payment $2,778/month
Highlights
- Water Views
- Boat Dock
- Traditional Architecture
- McLees Elementary School Rated A-
- Water Access
- Wood Flooring
About This Home
Lake Hartwell townhouse in a waterfront community with deeded boat slip. Home has travertine tile floors, granite countertops, and stainless steel appliances with Jennaire downdraft cooktop. Home also has a sunroom off the living room with primary bedroom on the main. Primary bath has dual vanities tile floor, separate tile shower, and jetted tub. Upstairs has two bedrooms with a shared bath. This home also has floored attic access. No Sellers Property Disclosure - the property is being sold as part of an estate.
Townhouse Details
Home Type
- Townhome
Est. Annual Taxes
- $3,839
Parking
- 2 Car Attached Garage
- Garage Door Opener
- Driveway
Home Design
- Traditional Architecture
- Slab Foundation
- Vinyl Siding
Interior Spaces
- 2-Story Property
- Smooth Ceilings
- Ceiling Fan
- Insulated Windows
- Tilt-In Windows
- Sun or Florida Room
- Water Views
Kitchen
- Dishwasher
- Granite Countertops
Flooring
- Wood
- Carpet
- Ceramic Tile
Bedrooms and Bathrooms
- 3 Bedrooms
- Main Floor Bedroom
- Walk-In Closet
- Bathroom on Main Level
- Dual Sinks
- Bathtub
- Garden Bath
- Separate Shower
Outdoor Features
- Water Access
- Front Porch
Schools
- Mclees Elementary School
- Robert Anderson Middle School
- Westside High School
Utilities
- Cooling Available
- Heat Pump System
- Underground Utilities
- Propane
- Septic Tank
- Phone Available
- Cable TV Available
Additional Features
- Low Threshold Shower
- Cul-De-Sac
- Outside City Limits
Listing and Financial Details
- Assessor Parcel Number 032-25-01-011
Community Details
Overview
- Property has a Home Owners Association
- Association fees include common areas, street lights
- Spring Water Subdivision
Recreation
- Boat Dock
- Trails
Map
Home Values in the Area
Average Home Value in this Area
Tax History
| Year | Tax Paid | Tax Assessment Tax Assessment Total Assessment is a certain percentage of the fair market value that is determined by local assessors to be the total taxable value of land and additions on the property. | Land | Improvement |
|---|---|---|---|---|
| 2024 | $3,839 | $12,990 | $1,600 | $11,390 |
| 2023 | $3,839 | $12,990 | $1,600 | $11,390 |
| 2022 | $1,386 | $12,990 | $1,600 | $11,390 |
| 2021 | $1,237 | $10,230 | $1,400 | $8,830 |
| 2020 | $4,988 | $15,340 | $2,100 | $13,240 |
| 2019 | $1,226 | $10,230 | $1,400 | $8,830 |
| 2018 | $4,921 | $15,340 | $2,100 | $13,240 |
| 2017 | -- | $8,710 | $1,400 | $7,310 |
| 2016 | $40 | $8,310 | $1,000 | $7,310 |
| 2015 | $40 | $8,310 | $1,000 | $7,310 |
| 2014 | $40 | $8,310 | $1,000 | $7,310 |
Property History
| Date | Event | Price | Change | Sq Ft Price |
|---|---|---|---|---|
| 04/08/2025 04/08/25 | Price Changed | $445,000 | -10.1% | -- |
| 02/11/2025 02/11/25 | Price Changed | $495,000 | -7.5% | -- |
| 01/27/2025 01/27/25 | Price Changed | $535,000 | -8.5% | -- |
| 12/19/2024 12/19/24 | For Sale | $585,000 | +129.4% | -- |
| 03/31/2017 03/31/17 | Sold | $255,000 | -5.5% | $131 / Sq Ft |
| 03/17/2017 03/17/17 | Pending | -- | -- | -- |
| 01/20/2017 01/20/17 | For Sale | $269,900 | -- | $138 / Sq Ft |
Purchase History
| Date | Type | Sale Price | Title Company |
|---|---|---|---|
| Interfamily Deed Transfer | -- | None Available | |
| Deed | $255,000 | None Available | |
| Interfamily Deed Transfer | -- | -- | |
| Deed | $299,000 | None Available |
Mortgage History
| Date | Status | Loan Amount | Loan Type |
|---|---|---|---|
| Previous Owner | $248,000 | VA | |
| Previous Owner | $244,000 | Unknown | |
| Previous Owner | $239,200 | Adjustable Rate Mortgage/ARM |
Similar Homes in Anderson, SC
Source: Western Upstate Multiple Listing Service
MLS Number: 20282087
APN: 032-25-01-011
- 112 Harbour Springs Way
- 104 Jarrett Rd
- 110 Brady Dr
- 139 Brady Dr
- 145 Brady Dr
- 119 Quiet Way
- Lot #40 Lakefront Dr
- Lot #59 Lakefront Dr
- 1441 Providence Church Rd
- 1201 Sunset Ln
- 215 Cedar St
- 301 Cedarwood Ln
- 401 Broadwater Cir
- 206 Sapphire Point
- 1020 Providence Church Rd
- 1020 Providence Church Rd Unit Tract B
- 1020 Providence Church Rd Unit Tract 7
- 1020 Providence Church Rd Unit Tract 6
- 1020 Providence Church Rd Unit Tract 5
- 1020 Providence Church Rd Unit Tract 4
- 1027 Smyzer
- 240 Carlton Dr
- 6312 Highway 81 S Unit SF B
- 201 Pecan Dr
- 348 N Point Cir
- 4704 Great Oaks Dr
- 150 Continental St
- 1725 W Market St
- 101-163 Reaves Place
- 406 Sedona Dr
- 177 N Forest Ave
- 440 Palmetto Ln
- 165 Hart Terrace
- 34 Depot St Unit 11
- 20 Wren St
- 500 Cathcart Dr
- 507 Carver St
- 103 Webb St
- 3011 Manchester Cir
- 2706 Pope Dr
