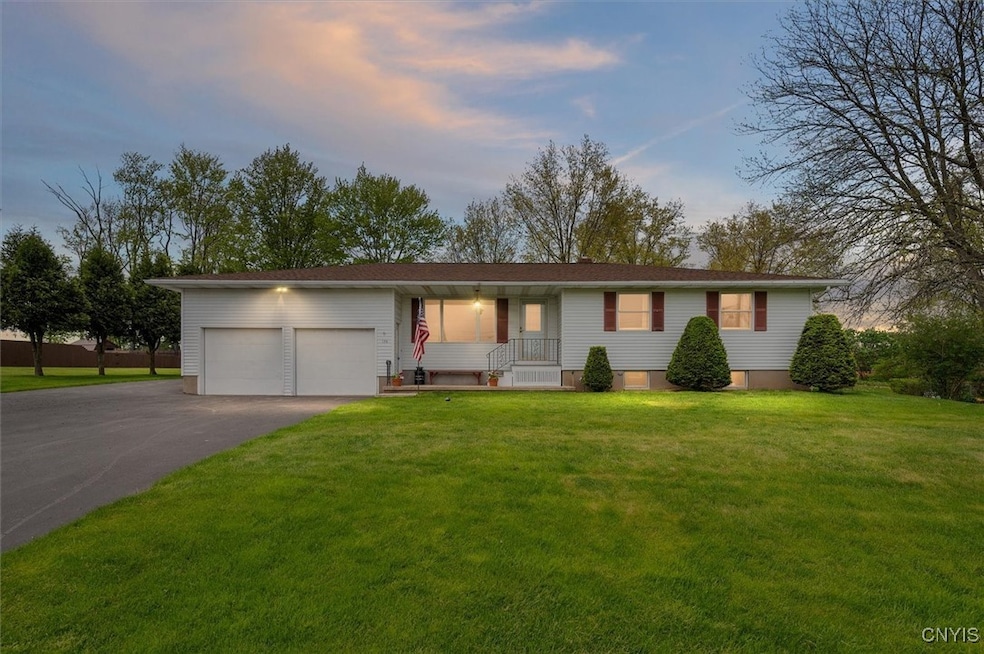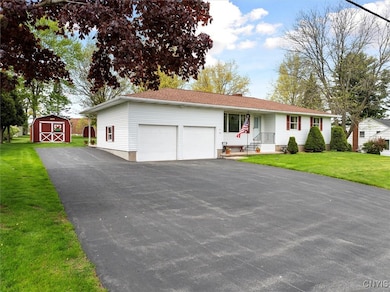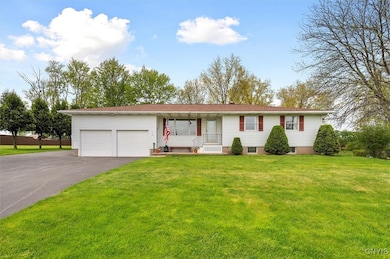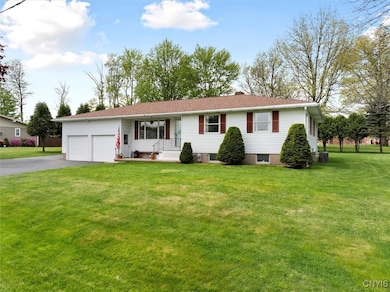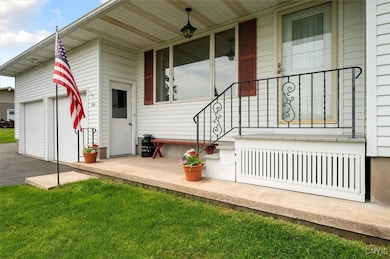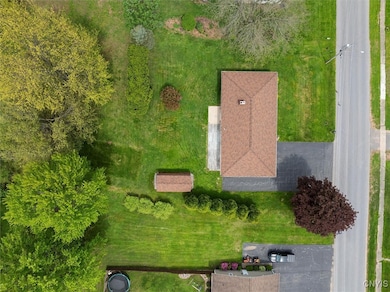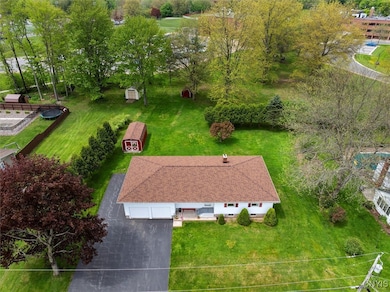
$269,900
- 4 Beds
- 1.5 Baths
- 1,440 Sq Ft
- 1061 County Route 84
- Central Square, NY
Welcome to your own slice of country living just minutes from town with ATV and snowmobile trails accessible at the road! This beautifully maintained 1,440 square-foot home is nestled on a scenic corner lot with .46 acres of peaceful privacy. Mature cedar trees line the driveway, offering a warm, natural welcome as you arrive home. ATV and snowmobile trails are accessible at the road!Step inside
Patricia Hermanowski-Tousant Howard Hanna Real Estate
