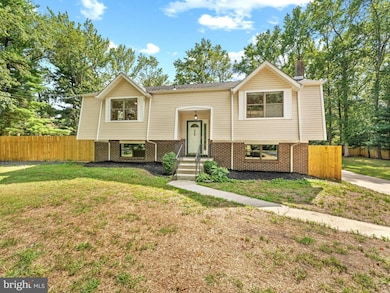120 Hurffville - Cross Keys Rd Washington Township, NJ 08080
Washington Township NeighborhoodEstimated payment $2,994/month
Highlights
- 0.61 Acre Lot
- Deck
- Wood Flooring
- Whitman Elementary School Rated 9+
- Wood Burning Stove
- No HOA
About This Home
This home offers updated interiors, a brand-new kitchen and bathrooms, and great storage. The recently redone kitchen features sleek updated cabinetry, new appliances, beautiful marble countertops, porcelain tiles imported from Italy, and contemporary finishes.. It's a perfect blend of modern and traditional aesthetics. The updated bathroom has Spanish imported large format tiles and a great modern look. The private backyard and deck offer the ideal balance of outdoor enjoyment and a secluded feeling. Brand new solid hardwood floor throughout the upper level and slate flooring on the ground floor with a vintage free-standing metal fireplace adds a touch of extra comfort in the winter. With ample space for relaxation and entertainment, the open layout flows seamlessly to a spacious deck, perfect for outdoor gatherings or quiet mornings with a cup of coffee. The brand new double-hung windows invite natural light, creating a bright and airy atmosphere that enhances the home's appeal. Situated in a vibrant growing neighborhood, this property offers easy access to local amenities, including parks, shopping, and dining options, making it an ideal location for those seeking convenience and community.
Listing Agent
(908) 342-2528 ashlandhomesnj@gmail.com HomeSmart First Advantage Realty License #1972301 Listed on: 06/15/2025

Home Details
Home Type
- Single Family
Est. Annual Taxes
- $7,354
Year Built
- Built in 1978 | Remodeled in 2025
Lot Details
- 0.61 Acre Lot
- Wood Fence
- Property is in excellent condition
Home Design
- Slab Foundation
- Asphalt Roof
Interior Spaces
- 2,190 Sq Ft Home
- Property has 2 Levels
- Beamed Ceilings
- Wood Burning Stove
- Free Standing Fireplace
- Metal Fireplace
- Double Hung Windows
- Washer and Dryer Hookup
Kitchen
- Eat-In Kitchen
- Gas Oven or Range
- Microwave
- Dishwasher
Flooring
- Wood
- Slate Flooring
Bedrooms and Bathrooms
Parking
- 3 Parking Spaces
- 3 Driveway Spaces
- Gravel Driveway
Outdoor Features
- Deck
Utilities
- Forced Air Heating and Cooling System
- Heating System Uses Natural Gas
- Heating System Uses Oil
- Well
- Electric Water Heater
Community Details
- No Home Owners Association
Listing and Financial Details
- Assessor Parcel Number 18-00086 14-00012 02
Map
Home Values in the Area
Average Home Value in this Area
Property History
| Date | Event | Price | List to Sale | Price per Sq Ft |
|---|---|---|---|---|
| 10/19/2025 10/19/25 | Price Changed | $455,000 | -3.0% | $208 / Sq Ft |
| 09/24/2025 09/24/25 | Price Changed | $469,000 | -1.2% | $214 / Sq Ft |
| 09/10/2025 09/10/25 | Price Changed | $474,900 | -1.0% | $217 / Sq Ft |
| 08/21/2025 08/21/25 | Price Changed | $479,900 | -3.1% | $219 / Sq Ft |
| 08/10/2025 08/10/25 | Price Changed | $495,000 | -0.8% | $226 / Sq Ft |
| 07/26/2025 07/26/25 | Price Changed | $499,000 | -3.1% | $228 / Sq Ft |
| 06/15/2025 06/15/25 | For Sale | $515,000 | -- | $235 / Sq Ft |
Source: Bright MLS
MLS Number: NJGL2058786
- 115 Tuckahoe Rd
- 147 Hurffville Crosskeys Rd
- 1824 N Tuckahoe Rd
- 1776 N Tuckahoe Rd
- 47 Gregory Dr
- 306 Oklahoma Ave
- 302 Arizona Ave
- 73 Berlin Cross Keys Rd
- 8 Lydian Dr
- 17 Lydian Dr
- 204 Kentucky Ave
- 14 Gibson Ln
- 161 Dorian Dr
- 211 Ohio Ave
- 107 Nevada Ave
- 205 Michigan Ave
- 15 Dorothy Dr
- 214 Kennedy Ave
- 133 Georgia Ave
- 208 Strand Ave
- 1824 N Tuckahoe Rd
- 1000 Fawn Dr
- 100 Town Center Blvd
- 2202 Tanglewood Ct Unit 2202
- 691 Berlin - Cross Keys Rd
- 2002 Tanglewood Ct Unit 2002
- 2002 Tanglewood Ct
- 1201 Justin Way
- 357 Brookdale Blvd
- 195 Fries Mill Rd
- 115 Fomalhaut Ave
- 7 Ark Ct
- 58 Iron Gate Rd
- 780 Glassboro Rd
- 6 Galaxy Ct
- 31 Phoenix Ct
- 25 Corona Ct
- 601 N Black Horse Pike
- 521 Coach Rd
- 3 Libra Ln






