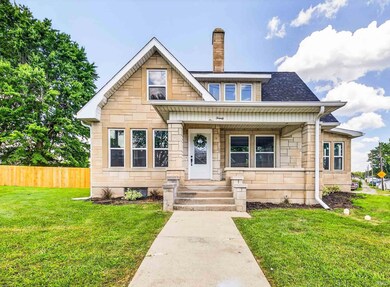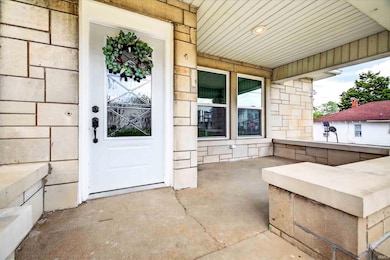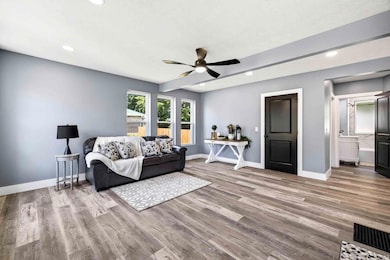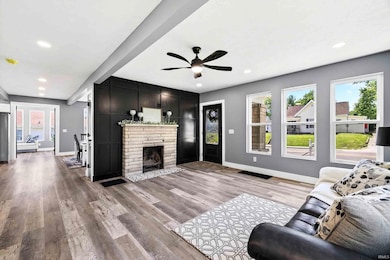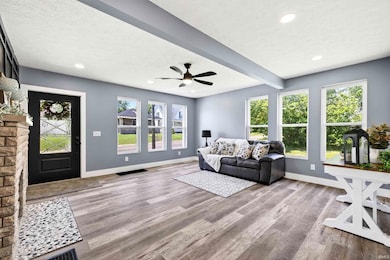
120 Lincoln Ave Bedford, IN 47421
Estimated payment $1,562/month
Highlights
- Hot Property
- Covered patio or porch
- 2 Car Detached Garage
- Solid Surface Countertops
- Formal Dining Room
- 1-minute walk to Bedford Park Department
About This Home
UPGRADED. CHARMING. SPACIOUS... over $125,000 just in UPGRADES! COULD THIS BEAUTIFULLY RENOVATED HOME BE THE ONE YOU'VE BEEN WAITING FOR? WELCOME to this newly renovated and full of charm, spacious THREE bedroom, TWO bathroom home sitting on a desirable corner lot in Bedford! Step onto the welcoming covered front porch and into a light-filled living area featuring all-new flooring, abundant natural light, and a cozy wood-burning fireplace. Just off the living room, you’ll find a main-level bedroom and full bathroom, ideal for guests or convenient one-level living. The home’s generous dining area and updated kitchen—complete with brand-new appliances—offer the perfect space for entertaining or daily life. Adjacent to the kitchen is a sunroom, ideal for a morning coffee or quiet reading nook. Upstairs, discover the primary bedroom with a second full bathroom, and an additional bedroom—providing comfortable accommodations for the whole family. Outside, enjoy your fenced-in backyard, wooden deck, and detached 2-car garage, all adding to the functionality and appeal. The unfinished basement offers great potential for storage or future finishing. Utilities available are: Duke, Centerpoint, and Bedford City Utilities. Home has the possibility of qualifying for 100% USDA financing. Don't miss this stunning home. Schedule your showing today!
Home Details
Home Type
- Single Family
Est. Annual Taxes
- $1,853
Year Built
- Built in 1935
Lot Details
- 0.33 Acre Lot
- Lot Dimensions are 95 x 150
- Wood Fence
- Landscaped
- Irregular Lot
Parking
- 2 Car Detached Garage
- Driveway
Home Design
- Shingle Roof
- Stone Exterior Construction
Interior Spaces
- 1.5-Story Property
- Built-in Bookshelves
- Living Room with Fireplace
- Formal Dining Room
- Fire and Smoke Detector
Kitchen
- Solid Surface Countertops
- Disposal
Flooring
- Carpet
- Laminate
Bedrooms and Bathrooms
- 3 Bedrooms
- Double Vanity
- Bathtub with Shower
Laundry
- Laundry on main level
- Electric Dryer Hookup
Unfinished Basement
- Basement Fills Entire Space Under The House
- Block Basement Construction
Schools
- Parkview Elementary School
- Bedford Middle School
- Bedford-North Lawrence High School
Utilities
- Forced Air Heating and Cooling System
- Heating System Uses Gas
- Cable TV Available
Additional Features
- Covered patio or porch
- Suburban Location
Listing and Financial Details
- Assessor Parcel Number 47-06-11-330-029.000-010
Map
Home Values in the Area
Average Home Value in this Area
Tax History
| Year | Tax Paid | Tax Assessment Tax Assessment Total Assessment is a certain percentage of the fair market value that is determined by local assessors to be the total taxable value of land and additions on the property. | Land | Improvement |
|---|---|---|---|---|
| 2024 | $1,765 | $176,500 | $13,900 | $162,600 |
| 2023 | $1,614 | $161,400 | $13,400 | $148,000 |
| 2022 | $1,517 | $151,700 | $13,000 | $138,700 |
| 2021 | $1,366 | $136,600 | $12,400 | $124,200 |
| 2020 | $1,297 | $129,700 | $11,800 | $117,900 |
| 2019 | $1,232 | $123,200 | $11,400 | $111,800 |
| 2018 | $1,208 | $120,800 | $11,100 | $109,700 |
| 2017 | $1,161 | $116,100 | $10,900 | $105,200 |
| 2016 | $2,300 | $115,000 | $10,900 | $104,100 |
| 2014 | $831 | $112,200 | $10,900 | $101,300 |
Property History
| Date | Event | Price | Change | Sq Ft Price |
|---|---|---|---|---|
| 07/15/2025 07/15/25 | Price Changed | $254,900 | -4.1% | $121 / Sq Ft |
| 06/30/2025 06/30/25 | For Sale | $265,900 | +195.4% | $126 / Sq Ft |
| 05/16/2016 05/16/16 | Sold | $90,000 | +0.1% | $43 / Sq Ft |
| 04/11/2016 04/11/16 | Pending | -- | -- | -- |
| 04/05/2016 04/05/16 | For Sale | $89,900 | -- | $43 / Sq Ft |
Purchase History
| Date | Type | Sale Price | Title Company |
|---|---|---|---|
| Deed | $75,000 | Classic Title Inc |
Similar Homes in Bedford, IN
Source: Indiana Regional MLS
MLS Number: 202525173
APN: 47-06-11-330-029.000-010
- 525 Q St
- 1330 I St Unit 1330 I St Apt G
- 1330 I St Unit 1330 I Apt. A
- 1118 17th St Unit B
- 1118-B W 17th St Unit B
- 406 E 17th St Unit 1
- 7493 E Rush Ridge Rd
- 5467 S Brigadier Blvd Unit 5467 S Brigadier blvd
- 5229 S College Dr
- 4820 S Old State Road 37
- 3809 S Sare Rd
- 3878 S Bushmill Dr
- 3296 Walnut Springs Dr
- 3758 S Bainbridge Dr
- 3400 S Sare Rd
- 3516 S Ashwood Dr
- 3626 S Kingsbury Ave
- 3512 S Bainbridge Dr
- 3105 S Sare Rd
- 3252 S Southern Oaks Dr

