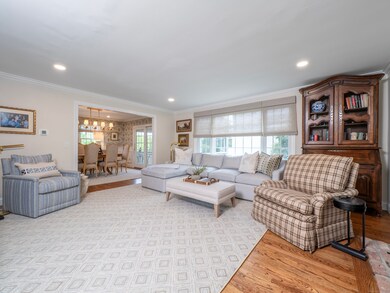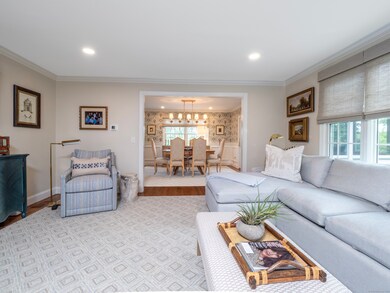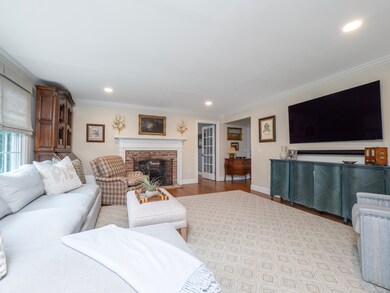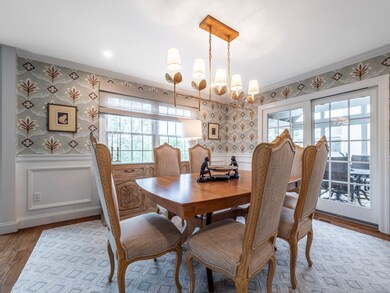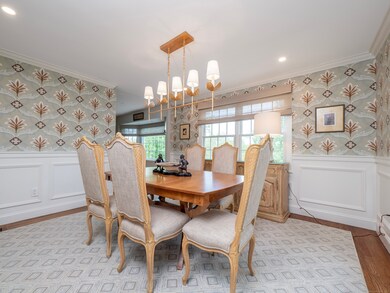
120 Prospect St Unit 63 Ridgefield, CT 06877
Estimated payment $6,684/month
Highlights
- In Ground Pool
- Attic
- End Unit
- Veterans Park Elementary School Rated A
- 1 Fireplace
- Enclosed patio or porch
About This Home
Welcome to this beautifully updated 2-bedroom, 2.5-bath townhouse located in the heart of Ridgefield w/the most popular floor plan in the complex! Offering a perfect blend of charm, functionality, and modern finishes, this spacious home boasts a thoughtfully designed open layout with 9+ ft ceilings, rich newly finished hardwood floors, and a host of desirable features. The main level invites you in w/ a large living room featuring a cozy 2 sided fireplace, ideal for relaxing or entertaining. A separate, spacious dining room opens to screened-in porch, perfect for enjoying morning coffee or al fresco dinners while taking in views of the private, lush backyard. The updated kitchen is a chef's dream w/induction cooktop, quartz countertops, new tile backsplash, center island w/storage, bay window, and all new stainless steel appliances. A den/office w/built-ins, vaulted ceilings, fireplace, and another bay window adds a versatile space for work or quiet retreat. convenient 1/2 bath completes the main floor.Upstairs, the light-filled primary suite offers a luxurious ensuite bath w/heated tile floors and ample closet space. Generously sized second bedroom also features its own private bath. Add'l highlights include second-floor laundry, a partial finished lower level ideal for a rec room or gym, large two-car garage, and meticulously maintained gardens. Enjoy city water/sewer and a location just minutes to Ridgefield's vibrant downtown, shopping, restaurants, parks, and more!
Property Details
Home Type
- Condominium
Est. Annual Taxes
- $11,732
Year Built
- Built in 1986
HOA Fees
- $915 Monthly HOA Fees
Home Design
- Frame Construction
- Wood Siding
- Clap Board Siding
Interior Spaces
- 1 Fireplace
- Entrance Foyer
- Pull Down Stairs to Attic
Kitchen
- Built-In Oven
- Cooktop with Range Hood
- Microwave
- Dishwasher
Bedrooms and Bathrooms
- 2 Bedrooms
Laundry
- Laundry on upper level
- Dryer
- Washer
Finished Basement
- Basement Fills Entire Space Under The House
- Interior Basement Entry
- Garage Access
- Basement Storage
Parking
- 2 Car Garage
- Automatic Garage Door Opener
Outdoor Features
- In Ground Pool
- Enclosed patio or porch
- Rain Gutters
Schools
- Veterans Park Elementary School
- East Ridge Middle School
- Ridgefield High School
Utilities
- Central Air
- Heat Pump System
- Electric Water Heater
Additional Features
- End Unit
- Property is near shops
Listing and Financial Details
- Exclusions: See List of on Inclusions/Exclusions
- Assessor Parcel Number 280636
Community Details
Overview
- Association fees include grounds maintenance, trash pickup, snow removal, property management, pool service, road maintenance
- 71 Units
- Property managed by The Property Group
Recreation
- Community Pool
Pet Policy
- Pets Allowed
Map
Home Values in the Area
Average Home Value in this Area
Tax History
| Year | Tax Paid | Tax Assessment Tax Assessment Total Assessment is a certain percentage of the fair market value that is determined by local assessors to be the total taxable value of land and additions on the property. | Land | Improvement |
|---|---|---|---|---|
| 2025 | $11,732 | $428,330 | $0 | $428,330 |
| 2024 | $11,286 | $428,330 | $0 | $428,330 |
| 2023 | $11,055 | $428,330 | $0 | $428,330 |
| 2022 | $9,742 | $342,670 | $0 | $342,670 |
| 2021 | $9,667 | $342,670 | $0 | $342,670 |
| 2020 | $9,636 | $342,670 | $0 | $342,670 |
| 2019 | $9,636 | $342,670 | $0 | $342,670 |
| 2018 | $9,519 | $342,670 | $0 | $342,670 |
| 2017 | $10,817 | $397,530 | $0 | $397,530 |
| 2016 | $10,610 | $397,530 | $0 | $397,530 |
| 2015 | $10,340 | $397,530 | $0 | $397,530 |
| 2014 | $10,340 | $397,530 | $0 | $397,530 |
Property History
| Date | Event | Price | Change | Sq Ft Price |
|---|---|---|---|---|
| 07/16/2025 07/16/25 | Pending | -- | -- | -- |
| 06/20/2025 06/20/25 | For Sale | $865,000 | +23.6% | $390 / Sq Ft |
| 10/31/2022 10/31/22 | Sold | $700,000 | +3.7% | $232 / Sq Ft |
| 09/13/2022 09/13/22 | Pending | -- | -- | -- |
| 09/02/2022 09/02/22 | For Sale | $675,000 | -- | $223 / Sq Ft |
Purchase History
| Date | Type | Sale Price | Title Company |
|---|---|---|---|
| Deed | $700,000 | None Available | |
| Quit Claim Deed | -- | None Available | |
| Quit Claim Deed | -- | None Available | |
| Quit Claim Deed | -- | -- | |
| Quit Claim Deed | -- | -- | |
| Quit Claim Deed | -- | -- | |
| Warranty Deed | $690,000 | -- | |
| Warranty Deed | $449,000 | -- | |
| Warranty Deed | $345,000 | -- | |
| Warranty Deed | $281,250 | -- |
Mortgage History
| Date | Status | Loan Amount | Loan Type |
|---|---|---|---|
| Previous Owner | $400,000 | No Value Available | |
| Previous Owner | $450,000 | No Value Available | |
| Previous Owner | $225,000 | Unknown |
Similar Homes in Ridgefield, CT
Source: SmartMLS
MLS Number: 24103933
APN: RIDG-000014-F000526
- 120 Prospect St Unit 66
- 120 Prospect St Unit 19
- 120 Prospect St Unit 2
- 19 Prospect Ridge Unit 16
- 44 E Ridge Rd
- 6 Jeffro Dr
- 19 Keeler Close Unit 19
- 17 Hull Place
- 31 Hunter Ln
- 17 Lawson Ln Unit 17
- 14 Market St
- 75 Lawson Ln
- 304 Main St
- 3 Stebbins Close Unit 3
- 27 Catoonah St
- 156 Main St
- 16 Mountain View Ave
- 13 Hillsdale Ave
- 0 Pound St Unit 113831
- 0 Pound St

