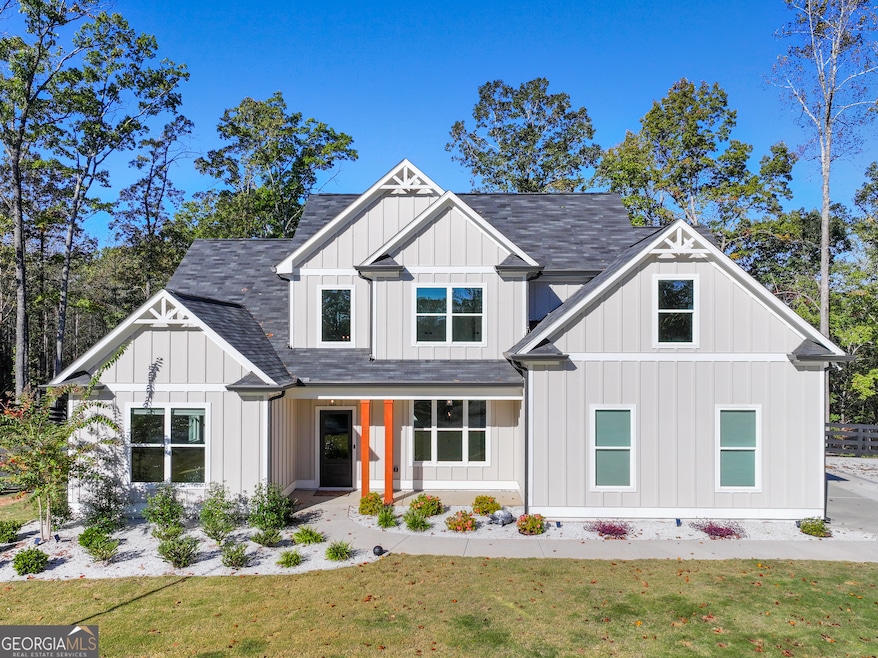120 Rivermont Ln Dahlonega, GA 30534
Estimated payment $3,866/month
Highlights
- Very Popular Property
- Seasonal View
- Family Room with Fireplace
- Craftsman Architecture
- Private Lot
- Partially Wooded Lot
About This Home
Welcome to this stunning 2023-built Craftsman-style home featuring the highly sought-after Coventry floor plan. Priced to sell, listed $21,000 UNDER appraisal value! With 4 spacious bedrooms and 2.5 baths, this residence beautifully blends timeless design with modern comfort. The primary suite on the main level offers a relaxing sitting area, closet built-ins, and a spa-inspired bathroom. Enjoy inviting open-concept living spaces, including a formal dining room, an eat-in kitchen, and two separate living areas, perfect for both entertaining and everyday life. The home offers two wood-burning fireplaces that can easily be converted to gas if desired. The kitchen boasts quartz countertops, sleek finishes, and stylish fixtures, while the epoxy-sealed garage floor, complete with a transferable warranty, and spacious fenced backyard add both function and convenience. Select window shades throughout the home are electronic, adding a touch of luxury and ease to your daily routine. Take in the seasonal mountain views from your beautiful Craftsman retreat, offering the ideal balance of privacy and community charm. Additional highlights include upgraded wainscoting trim, upgraded lighting fixtures, a neutral color palette, three Nest Thermostats, Ring doorbell, beautiful porcelain farm sink, and pristine move-in-ready condition. Don't miss your chance to own this exceptional home!
Open House Schedule
-
Saturday, November 01, 202512:00 to 3:00 pm11/1/2025 12:00:00 PM +00:0011/1/2025 3:00:00 PM +00:00Add to Calendar
Home Details
Home Type
- Single Family
Est. Annual Taxes
- $5,276
Year Built
- Built in 2023
Lot Details
- 1.54 Acre Lot
- Back Yard Fenced
- Private Lot
- Partially Wooded Lot
HOA Fees
- $17 Monthly HOA Fees
Home Design
- Craftsman Architecture
- Slab Foundation
- Composition Roof
Interior Spaces
- 2,830 Sq Ft Home
- 2-Story Property
- Ceiling Fan
- Gas Log Fireplace
- Family Room with Fireplace
- 2 Fireplaces
- Living Room with Fireplace
- Formal Dining Room
- Seasonal Views
- Pull Down Stairs to Attic
Kitchen
- Breakfast Area or Nook
- Oven or Range
- Microwave
- Dishwasher
- Stainless Steel Appliances
- Kitchen Island
- Solid Surface Countertops
- Farmhouse Sink
Flooring
- Carpet
- Tile
- Vinyl
Bedrooms and Bathrooms
- 4 Bedrooms | 1 Primary Bedroom on Main
- Walk-In Closet
- Bathtub Includes Tile Surround
Laundry
- Laundry Room
- Laundry in Hall
- Dryer
- Washer
Parking
- Garage
- Garage Door Opener
Outdoor Features
- Porch
Schools
- Blackburn Elementary School
- Lumpkin County Middle School
- New Lumpkin County High School
Utilities
- Central Heating and Cooling System
- Septic Tank
Community Details
- Association fees include private roads
- Rivermont Lane Subdivision
Listing and Financial Details
- Tax Lot 3
Map
Home Values in the Area
Average Home Value in this Area
Property History
| Date | Event | Price | List to Sale | Price per Sq Ft |
|---|---|---|---|---|
| 10/23/2025 10/23/25 | For Sale | $650,000 | -- | $230 / Sq Ft |
Source: Georgia MLS
MLS Number: 10629916
- Lot 5 Still Rd
- 3149 Auraria Rd
- 251 Bearslide Hollow
- 42 Camp Dr
- 0 Honey Tree Terrace Unit 7516071
- 0 Honey Tree Terrace Unit 10448792
- 192 Wild Deer Trace
- 191 Sleepy Hollow Rd
- 15 Baker St
- 0 Lawrence Rd Unit 7667459
- 0 Lawrence Rd Unit 10626825
- 0 Lawrence Rd Unit 10582679
- 0 Lawrence Rd Unit 7631230
- 69 Blue Ridge Overlook Dr
- 99 Glen Oaks Dr
- 184 High Ridge Ln
- 7-/+ Charlie Lemley Rd
- Trct 1 Lawrence Rd
- 280 Sleepy Hollow Rd
- 101 Yellow Bluff Rd Unit C
- 635 Ben Higgins Rd
- 113 Roberta Ave
- 3 Bellamy Place
- 472 Stoneybrook Dr
- 28 Rustin Ridge
- 16 Rustin Ridge
- 308 Stoneybrook Dr
- 219 Stoneybrook Dr
- 211 Stoneybrook Dr
- 25 Stoneybrook Dr
- 64 Lumpkin Co Park Rd
- 110 Mechanic St Unit E
- 7065 Dawsonville Hwy Unit A
- 7128 Dawsonville Hwy
- 55 Silver Fox Ct
- 215 Stephens St
- 502 Wimpy Mill Rd
- 2331 Highway 52 W Unit Suite E







