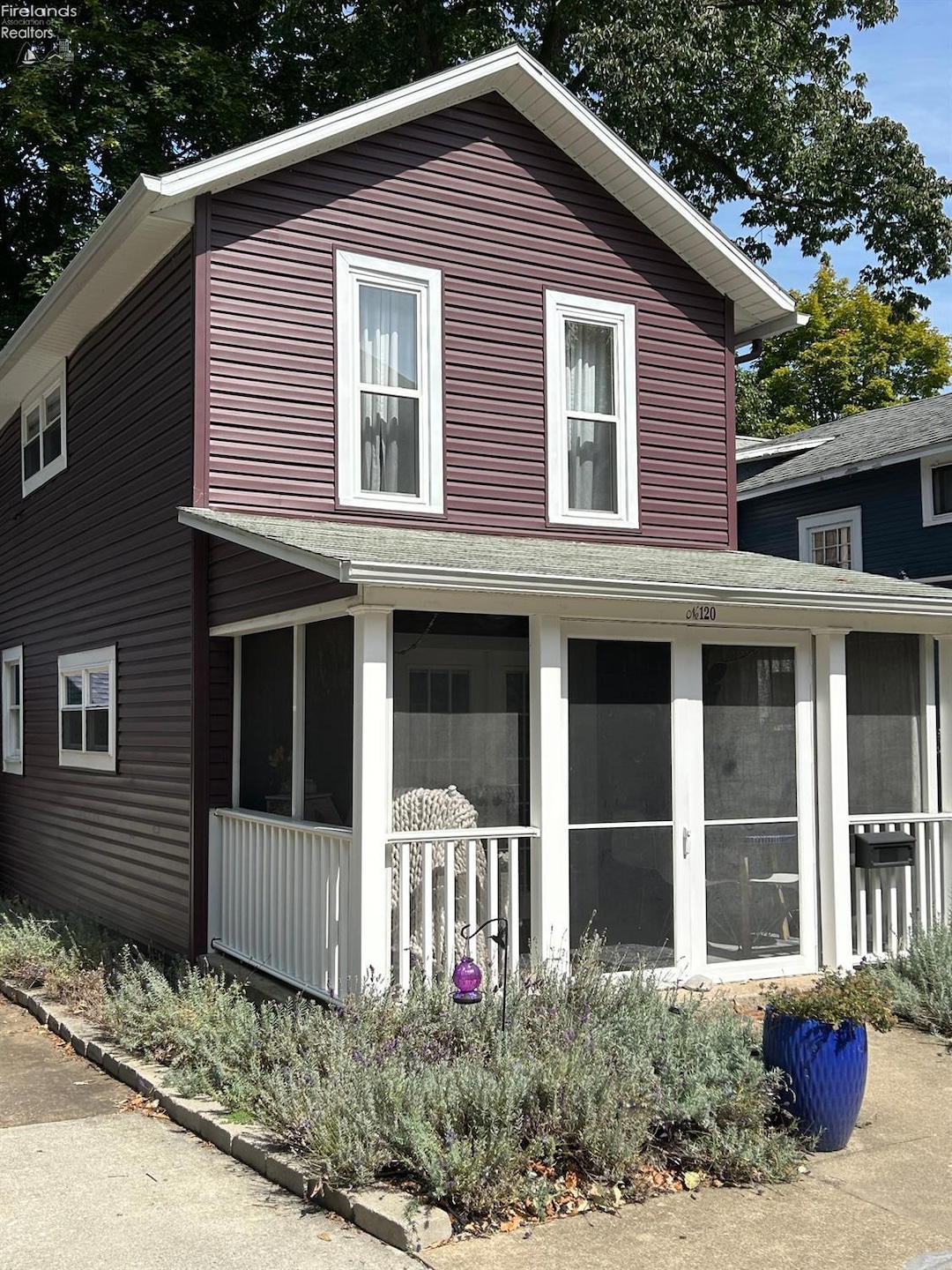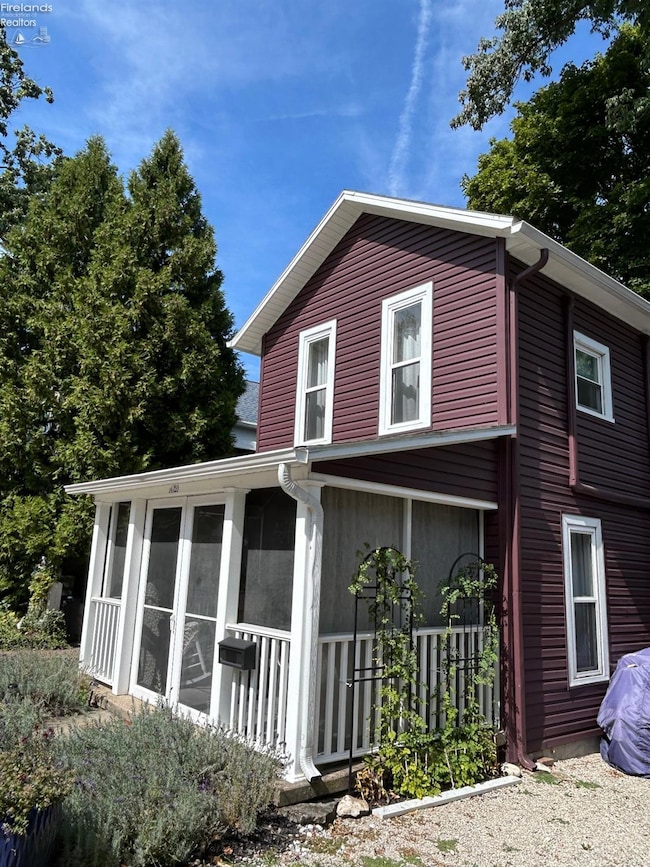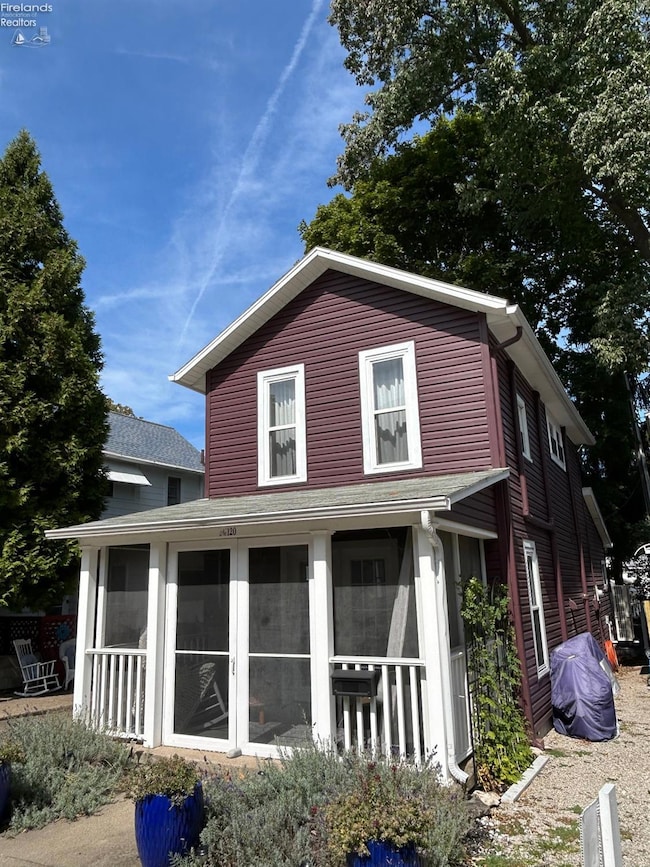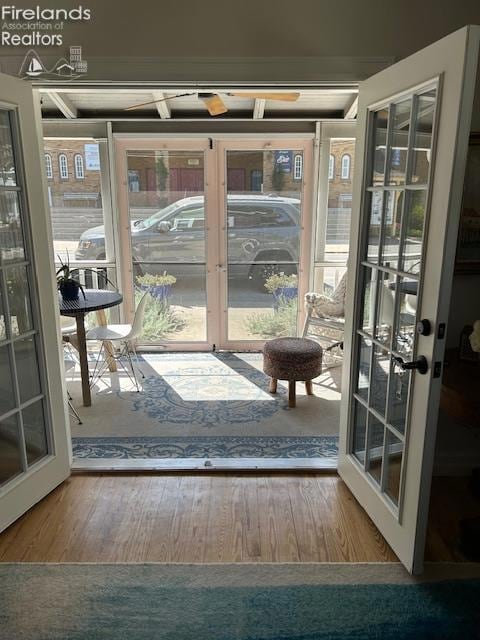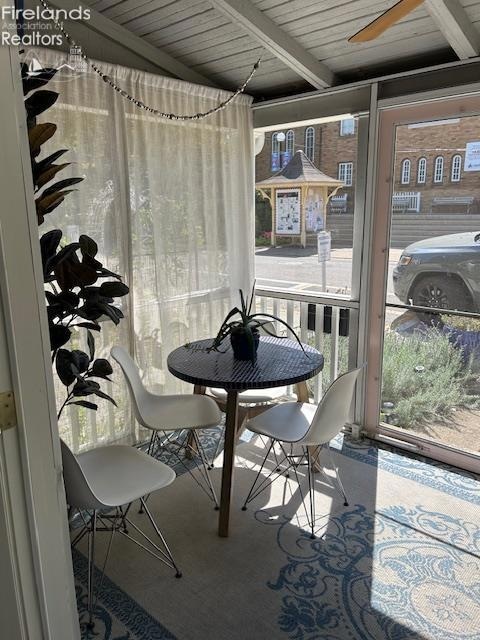120 W 3rd St Lakeside Marblehead, OH 43440
Estimated payment $3,772/month
Highlights
- Beach Access
- Main Floor Bedroom
- Living Room
- Home fronts a seawall
- Cooling Available
- 2-minute walk to Grindley Playground
About This Home
Absolutely stunning, year-round Lakeside cottage, in the heart of it all! You won't want to miss out on this one! This beautiful cottage was completely renovated with unique details. Reclaimed pine tongue & groove wood floors on main floor, original wood floors upstairs and marble floors in the kitchen and bathrooms. Unique light fixtures can be found throughout the cottage. The charming cottage kitchen won't disappoint, sit and stay awhile. There is a bedroom and full bathroom on the main floor. Upstairs there are two nice sized bedrooms and a loft for extra sleeping space. The full bathroom upstairs is a tranquil, cozy retreat. The front porch won't disappoint! You'll love sitting on the front porch, people watching or enjoying a Hoover show. If you are looking for privacy, you'll love the wonderful Trek deck in the backyard. A peaceful oasis awaits you, unwind, grill a meal, entertain family and friends... Everything is done, this cottage is waiting for Lakeside memories to be made!! One assigned parking space for convenience. Rules & Regs of Lakeside, seasonal gate fees, 99 year land lease apply.
Home Details
Home Type
- Single Family
Est. Annual Taxes
- $3,813
Year Built
- Built in 1900
Lot Details
- 1,420 Sq Ft Lot
- Home fronts a seawall
HOA Fees
- $131 Monthly HOA Fees
Parking
- 1 Car Garage
- Assigned Parking
Home Design
- Asphalt Roof
- Vinyl Siding
Interior Spaces
- 896 Sq Ft Home
- 2-Story Property
- Ceiling Fan
- Living Room
- Crawl Space
Kitchen
- Range
- Microwave
- Dishwasher
Bedrooms and Bathrooms
- 3 Bedrooms
- Main Floor Bedroom
- Primary bedroom located on second floor
- 2 Full Bathrooms
Laundry
- Laundry Room
- Dryer
- Washer
Outdoor Features
- Beach Access
Utilities
- Cooling Available
- Heat Pump System
- 100 Amp Service
Community Details
- Association fees include security, electricity, common ground, landscaping, pool maintenance, snow removal
- Lakeside Subdivision
Listing and Financial Details
- Assessor Parcel Number 0140412805339000
Map
Home Values in the Area
Average Home Value in this Area
Tax History
| Year | Tax Paid | Tax Assessment Tax Assessment Total Assessment is a certain percentage of the fair market value that is determined by local assessors to be the total taxable value of land and additions on the property. | Land | Improvement |
|---|---|---|---|---|
| 2024 | $3,813 | $111,868 | $62,339 | $49,529 |
| 2023 | $3,813 | $80,672 | $56,858 | $23,814 |
| 2022 | $2,785 | $80,672 | $56,858 | $23,814 |
| 2021 | $2,656 | $76,710 | $56,860 | $19,850 |
| 2020 | $2,264 | $61,880 | $43,740 | $18,140 |
| 2019 | $2,095 | $61,880 | $43,740 | $18,140 |
| 2018 | $2,217 | $61,880 | $43,740 | $18,140 |
| 2017 | $2,028 | $55,700 | $40,670 | $15,030 |
| 2016 | $2,008 | $55,700 | $40,670 | $15,030 |
| 2015 | $2,018 | $55,700 | $40,670 | $15,030 |
| 2014 | $1,085 | $58,770 | $43,740 | $15,030 |
| 2013 | $2,022 | $58,770 | $43,740 | $15,030 |
Property History
| Date | Event | Price | List to Sale | Price per Sq Ft | Prior Sale |
|---|---|---|---|---|---|
| 10/14/2025 10/14/25 | Price Changed | $634,900 | -2.3% | $709 / Sq Ft | |
| 09/16/2025 09/16/25 | For Sale | $649,900 | +225.0% | $725 / Sq Ft | |
| 10/02/2020 10/02/20 | Sold | $200,000 | -9.1% | $223 / Sq Ft | View Prior Sale |
| 09/26/2020 09/26/20 | Pending | -- | -- | -- | |
| 06/05/2020 06/05/20 | For Sale | $220,000 | -22.0% | $245 / Sq Ft | |
| 02/24/2017 02/24/17 | Sold | $282,000 | 0.0% | $315 / Sq Ft | View Prior Sale |
| 02/24/2017 02/24/17 | Pending | -- | -- | -- | |
| 02/24/2017 02/24/17 | For Sale | $282,000 | -- | $315 / Sq Ft |
Purchase History
| Date | Type | Sale Price | Title Company |
|---|---|---|---|
| Warranty Deed | -- | None Listed On Document | |
| Warranty Deed | -- | None Listed On Document | |
| Deed | $200,000 | -- | |
| Certificate Of Transfer | -- | None Available |
Mortgage History
| Date | Status | Loan Amount | Loan Type |
|---|---|---|---|
| Previous Owner | -- | No Value Available |
Source: Firelands Association of REALTORS®
MLS Number: 20253674
APN: 014-0412805339000
- 410 E Main St
- 4591 S Memorial Shoreway Dr
- 401 W Shoreline Dr
- 401 W Shoreline Dr
- 156 Columbus Ave
- 208-214 Perry St
- 246 E Market St
- 158-158 E Market St
- 225 Hancock St
- 238 Columbus Ave
- 515 W Washington St Unit 3
- 1107 1st St Unit ID1061069P
- 125 Neil St Unit 125 Neil Street Upper
- 1603 Shelby St
- 1528 5th St Unit Purple
- 1528 5th St Unit Blue
- 1528 5th St Unit Green
- 1632 Oakmont Ln
- 1227 Avondale St
- 2613 Pioneer Trail
