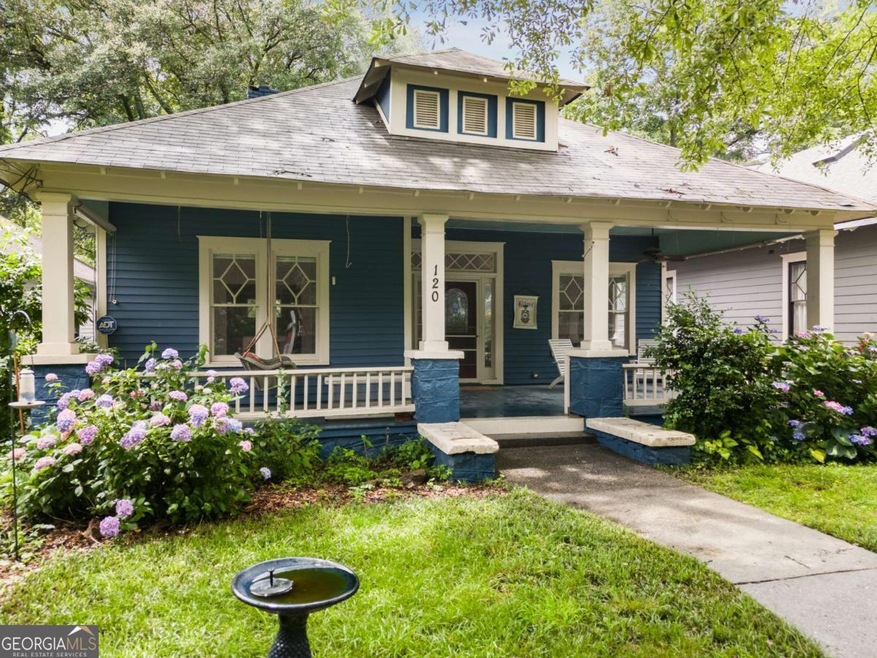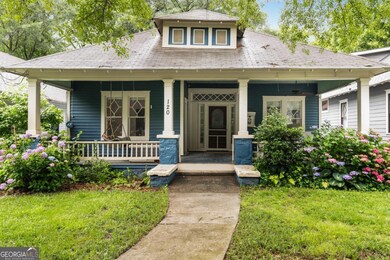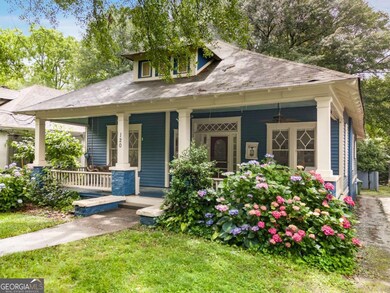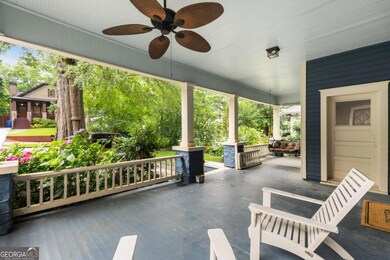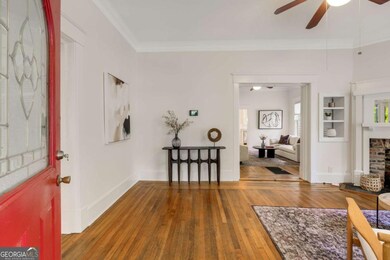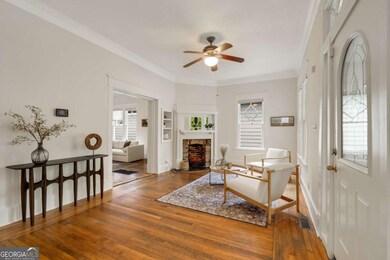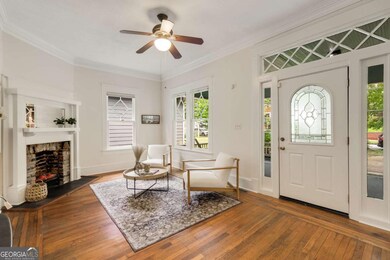This 1925 Kirkwood Craftsman has all the charm you're hoping for, starting with a big ol' front porch perfect for slow coffee mornings or winding down in the evening with a glass of something good. Inside you'll find 4 bedrooms, 2 full baths, and light filled living spaces, 6 Original decorative fireplaces, heart pine and oak hardwood floors, 6-panel doors, built-ins, original diamond pane windows & updated kitchen Concrete basement-great for storage, a workshop, or a workout space. The attic has permanent stairs and a subfloor, so if you ever feel like adding more space (or just need extra storage), you're ready! Out back the deck runs the full length of the house and overlooks a big backyard-plenty of room to kick a soccer ball, host a cookout, or just stretch out under the trees. Bonus: there's a built-in hot tub tucked in, ready for soaking. Located in the heart of Kirkwood, you're close to all the good stuff-parks, coffee, trolley line trail, dinner spots, and neighbors who actually wave. It's the kind of place that feels like home the second you step up on the porch.

