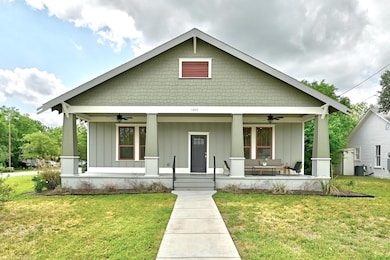
1200 Woodlawn St Lockhart, TX 78644
Estimated payment $4,081/month
Highlights
- Open Floorplan
- High Ceiling
- No HOA
- Wood Flooring
- Quartz Countertops
- Open to Family Room
About This Home
Step into this custom-built 2023 craftsman home, where thoughtful design meets timeless charm. Just minutes from downtown Lockhart, this beautifully designed residence offers the perfect blend of modern amenities and small-town living. From the moment you enter, you’ll be greeted by acacia wood floors that flow throughout the home, complementing the high ceilings and stylish finishes. The heart of the home, a spacious island kitchen with bar seating, is perfect for hosting or everyday living. Relax on the covered front or back porch, ideal for savoring a morning coffee or unwinding after a busy day. The primary suite is a true retreat, featuring a spa-like walk-in shower, double sinks, and an enviable walk-in closet. Additional highlights include a luxurious oversized utility room, offering convenience and comfort, and a highly efficient 16 SEER heat pump system to keep you cozy year-round. Lockhart offers a vibrant, growing community just 35 minutes from downtown Austin and under 25 minutes from Austin Bergstrom International Airport, making this home not only a peaceful escape but also a strategic investment. Don’t miss your chance to own a piece of this dynamic and inviting area.
Listing Agent
Blairfield Realty LLC Brokerage Phone: (512) 968-9080 License #0548730 Listed on: 05/02/2025
Co-Listing Agent
Blairfield Realty LLC Brokerage Phone: (512) 968-9080 License #0627832
Home Details
Home Type
- Single Family
Est. Annual Taxes
- $9,594
Year Built
- Built in 2023
Lot Details
- 10,411 Sq Ft Lot
- North Facing Home
- Privacy Fence
- Wood Fence
- Level Lot
- Dense Growth Of Small Trees
Home Design
- Pillar, Post or Pier Foundation
- Composition Roof
- Board and Batten Siding
- HardiePlank Type
Interior Spaces
- 1,994 Sq Ft Home
- 1-Story Property
- Open Floorplan
- High Ceiling
- Ceiling Fan
- Recessed Lighting
Kitchen
- Open to Family Room
- Free-Standing Electric Range
- Range Hood
- Microwave
- Dishwasher
- Kitchen Island
- Quartz Countertops
- Disposal
Flooring
- Wood
- Tile
Bedrooms and Bathrooms
- 3 Main Level Bedrooms
- Walk-In Closet
- Double Vanity
Parking
- 2 Parking Spaces
- Driveway
- Off-Street Parking
Schools
- Bluebonnet Elementary School
- Lockhart Middle School
- Lockhart High School
Utilities
- Central Heating and Cooling System
- Heat Pump System
- Electric Water Heater
Additional Features
- No Interior Steps
- Porch
Community Details
- No Home Owners Association
- Pfeiffer Subdivision
Listing and Financial Details
- Assessor Parcel Number 030055100400600
- Tax Block 4
Map
Home Values in the Area
Average Home Value in this Area
Tax History
| Year | Tax Paid | Tax Assessment Tax Assessment Total Assessment is a certain percentage of the fair market value that is determined by local assessors to be the total taxable value of land and additions on the property. | Land | Improvement |
|---|---|---|---|---|
| 2024 | $96 | $459,000 | $113,900 | $345,100 |
| 2023 | $1,813 | $91,100 | $91,100 | $0 |
| 2022 | $2,044 | $88,540 | $88,540 | $0 |
| 2021 | $1,412 | $55,350 | $55,350 | $0 |
| 2020 | $1,082 | $39,600 | $39,600 | $0 |
| 2019 | $984 | $36,000 | $36,000 | $0 |
| 2018 | $641 | $22,280 | $22,280 | $0 |
| 2017 | $570 | $19,740 | $19,740 | $0 |
| 2016 | $475 | $16,450 | $16,450 | $0 |
| 2015 | -- | $14,920 | $14,920 | $0 |
| 2014 | -- | $14,920 | $14,920 | $0 |
Property History
| Date | Event | Price | Change | Sq Ft Price |
|---|---|---|---|---|
| 07/16/2025 07/16/25 | Price Changed | $2,400 | 0.0% | $1 / Sq Ft |
| 07/16/2025 07/16/25 | Price Changed | $594,000 | 0.0% | $298 / Sq Ft |
| 06/27/2025 06/27/25 | For Rent | $2,500 | 0.0% | -- |
| 05/02/2025 05/02/25 | For Sale | $599,000 | -- | $300 / Sq Ft |
Purchase History
| Date | Type | Sale Price | Title Company |
|---|---|---|---|
| Deed | -- | Corridor Title |
Mortgage History
| Date | Status | Loan Amount | Loan Type |
|---|---|---|---|
| Open | $539,100 | New Conventional |
Similar Homes in the area
Source: Unlock MLS (Austin Board of REALTORS®)
MLS Number: 2710419
APN: 19981
- 1215 Bois Darc St
- 105 Schroeder St
- 815 Fir Ln
- 1313 Redbud Trail
- 317 San Jacinto St
- 711 Bois Darc St
- 803 Hallie Cove Unit AB
- 218 S Rio Grande St
- 1516 Gunnison Cove
- 200 Mockingbird Ln Unit B
- 422 Connolly Cir W
- 1298 Walter Ellison Dr
- 708 W Prairie Lea St
- 138 Elm St
- 503 San Jacinto St
- 1011 Plum St
- 414 Aylor Way
- 1513 Shenandoah Cove
- 325 S Frio St
- 618 N Pecos St
- 1130 Bois D'Arc St
- 1014 Bois D'Arc St Unit B
- 1017 Fir Ln
- 1034 Magnolia St
- 1320 Wilson St Unit 233
- 1320 Wilson St Unit 236
- 509 Halfmoon Dr
- 1308 Hausman Unit B
- 1310 Hausman
- 1310 Hausman Unit A
- 728 W San Antonio St Unit 102 B
- 728 W San Antonio St Unit 108 B
- 326 Darwin Place
- 325 Darwin Place
- 803 Hallie Cove Unit A
- 718 Pear St
- 805 Hallie Cove Unit B
- 139 Elm Dr Unit 304
- 1520 Gunnison Cove
- 137 Elm St Unit 8






