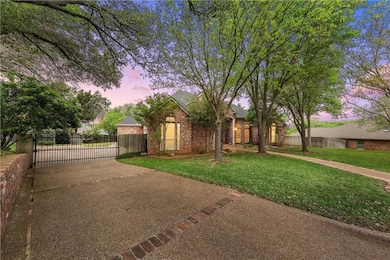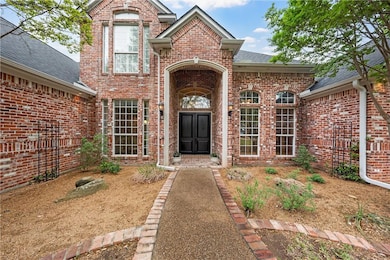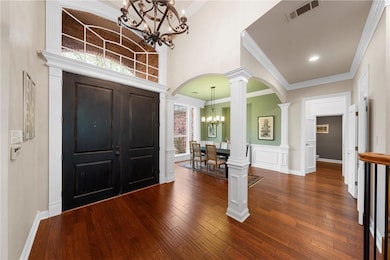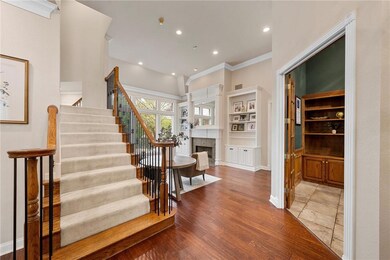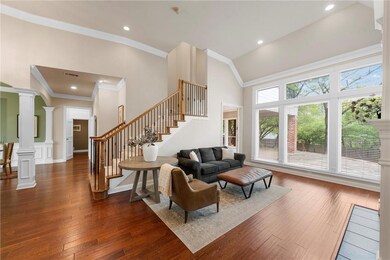
12002 Woodfall Cir Woodway, TX 76712
Estimated payment $5,210/month
Highlights
- Vaulted Ceiling
- Wood Flooring
- Covered patio or porch
- Woodway Elementary School Rated A
- 2 Fireplaces
- <<doubleOvenToken>>
About This Home
Tucked away in a serene cul-de-sac off one of the most beautiful streets in Woodway, this stunning 5-bedroom 4.5-bath home offers 4,301 sq ft of luxurious yet functional living space. Upon entry, you’re welcomed with rich wood floors, expansive ceilings, and beautiful custom millwork featuring elegant crown molding, detailed trim, and a grand fireplace flanked by soaring custom built-ins in the formal living room. As you continue into the heart of the home, the floor-to-ceiling windows overlook the beautifully treed backyard, with the chef’s kitchen seamlessly connecting to the spacious breakfast area and den. Stepping out onto the flagstone patio, you’ll enjoy the serenity of the oversized 0.58 acre lot with large mature trees, and can also escape to the peaceful ‘treehouse-like’ second-story balcony with a glimpse of Waco Lake.
The first floor includes the secluded primary suite, offering the perfect retreat with bay windows, wood floors, and a spacious primary bath. On the opposite wing, the 5th bedroom is an isolated guest suite that provides privacy and comfort for visitors with their own bathroom and exterior entrance. Upstairs, you’ll find 3 large bedrooms, 2 additional full bathrooms, and a large, dedicated bonus room, perfect for a playroom. You’ll appreciate the generous closets throughout and walk-out finished attic. Additional amenities include a spectacular executive study, 3-car garage, dog run, shed, storm shelter within the powder bath, and a gated entry.
Zoned to the sought-after Midway ISD. Ultra convenient location. Full property tree pruning (2024), new gutters (2023), new roof (2021).
With the perfect blend of modern elegance and comfort, this stately home — on its exceptional cul-de-sac lot — is a rare find in one of Woodway’s most desirable neighborhoods! With impressive architectural details, well-designed layout, and endless potential, don’t miss the opportunity to own this timeless masterpiece!
Home Details
Home Type
- Single Family
Est. Annual Taxes
- $14,475
Year Built
- Built in 1998
Lot Details
- 0.58 Acre Lot
- Dog Run
- Property is Fully Fenced
- Wood Fence
Parking
- 3 Car Garage
- Side Facing Garage
Home Design
- Brick Exterior Construction
- Slab Foundation
- Frame Construction
- Composition Roof
Interior Spaces
- 4,301 Sq Ft Home
- 2-Story Property
- Wet Bar
- Built-In Features
- Vaulted Ceiling
- 2 Fireplaces
- Wood Burning Fireplace
- Window Treatments
- Intercom
Kitchen
- <<doubleOvenToken>>
- <<microwave>>
- Trash Compactor
- Disposal
Flooring
- Wood
- Tile
Bedrooms and Bathrooms
- 5 Bedrooms
Outdoor Features
- Covered patio or porch
- Rain Gutters
Schools
- Woodway Elementary School
- Midway High School
Utilities
- Central Heating and Cooling System
- Electric Water Heater
- High Speed Internet
- Cable TV Available
Community Details
- Hunters Mountain Subdivision
Listing and Financial Details
- Legal Lot and Block 5 / 7
- Assessor Parcel Number 143829
Map
Home Values in the Area
Average Home Value in this Area
Tax History
| Year | Tax Paid | Tax Assessment Tax Assessment Total Assessment is a certain percentage of the fair market value that is determined by local assessors to be the total taxable value of land and additions on the property. | Land | Improvement |
|---|---|---|---|---|
| 2024 | $13,247 | $758,470 | $0 | $0 |
| 2023 | $12,213 | $689,518 | $79,130 | $610,388 |
| 2022 | $13,602 | $661,188 | $0 | $0 |
| 2021 | $13,854 | $601,080 | $72,020 | $529,060 |
| 2020 | $14,186 | $608,080 | $68,220 | $539,860 |
| 2019 | $14,395 | $599,040 | $65,180 | $533,860 |
| 2018 | $13,954 | $570,570 | $62,130 | $508,440 |
| 2017 | $13,314 | $540,290 | $59,090 | $481,200 |
| 2016 | $12,523 | $508,180 | $58,080 | $450,100 |
| 2015 | $10,754 | $469,470 | $56,810 | $412,660 |
| 2014 | $10,754 | $468,450 | $55,790 | $412,660 |
Property History
| Date | Event | Price | Change | Sq Ft Price |
|---|---|---|---|---|
| 06/26/2025 06/26/25 | Price Changed | $724,900 | -3.3% | $169 / Sq Ft |
| 06/18/2025 06/18/25 | Price Changed | $749,900 | -6.3% | $174 / Sq Ft |
| 05/30/2025 05/30/25 | Price Changed | $799,900 | -3.0% | $186 / Sq Ft |
| 05/19/2025 05/19/25 | Price Changed | $824,900 | -2.9% | $192 / Sq Ft |
| 05/02/2025 05/02/25 | Price Changed | $849,900 | -1.2% | $198 / Sq Ft |
| 04/26/2025 04/26/25 | Price Changed | $859,900 | -3.9% | $200 / Sq Ft |
| 04/03/2025 04/03/25 | For Sale | $895,000 | -- | $208 / Sq Ft |
Purchase History
| Date | Type | Sale Price | Title Company |
|---|---|---|---|
| Deed | -- | -- | |
| Warranty Deed | -- | None Available |
Mortgage History
| Date | Status | Loan Amount | Loan Type |
|---|---|---|---|
| Open | $598,400 | New Conventional | |
| Previous Owner | $1,056,000 | Future Advance Clause Open End Mortgage | |
| Previous Owner | $158,000 | New Conventional | |
| Previous Owner | $240,650 | Unknown |
Similar Homes in Woodway, TX
Source: North Texas Real Estate Information Systems (NTREIS)
MLS Number: 229352
APN: 36-231700-006700-1
- 409 Shadow Mountain Dr
- 10009 Stony Point Dr
- 10010 Lost Oak Ridge Dr
- 10019 Lost Oak Ridge Dr
- 13734 Riverview Dr
- 308 Westlane Cir
- TBD Poage Dr
- 207 Merrifield Dr
- 203 Merrifield Dr
- 10019 Shadowcrest Dr
- 16022 Sorrento Dr
- 14007 Harbor Dr
- TBD Sandalwood Dr
- 14012 Harbor Dr
- 207 Westlane Cir
- 1 Ritchie Rd
- 800 Wooded Crest Dr
- 600 Wooded Crest Dr
- 408 Wooded Crest Dr
- 9916 Sandalwood Dr
- 9515 Stony Point Dr
- 656 Falcon Dr
- 1500-1549 Western Oaks Dr
- 9000 Chapel Rd
- 125 Pleasant Grove Ln
- 9821 Chapel Rd
- 1700 Breezy Dr
- 8014 W Highway 84
- 1904 Ramada Dr
- 311 Santa fe Dr
- 814 Majestic Dr
- 9114 Royal Ln
- 2301 Woodgate Dr
- 7301 Sanger Ave
- 620 N Hewitt Dr
- 600 E Panther Way
- 509 N Hewitt Dr
- 6617 Landmark Dr
- 5903 Woodway Dr
- 1343 N 66th St

