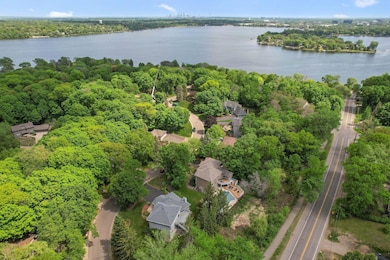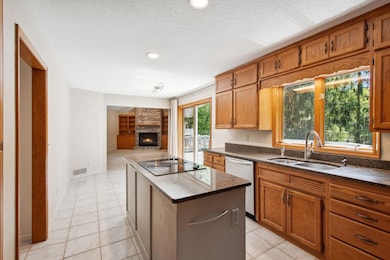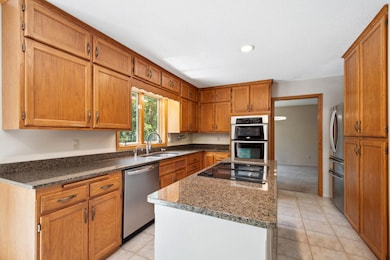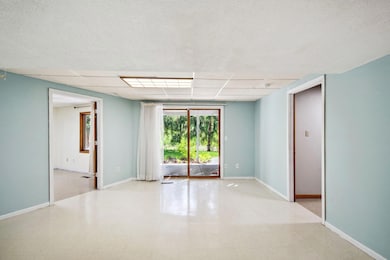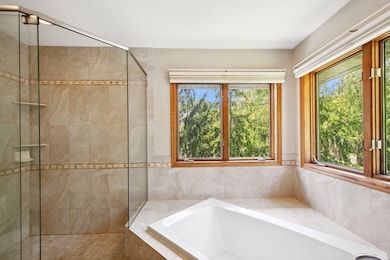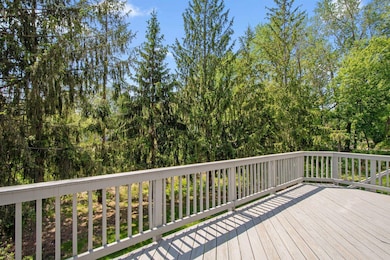
12005 27th Ave N Plymouth, MN 55441
Estimated payment $3,948/month
Highlights
- Deck
- Recreation Room
- No HOA
- Sunset Hill Elementary School Rated A
- 1 Fireplace
- 3 Car Attached Garage
About This Home
This stunning home sits on a beautiful corner lot near Medicine Lake in the Wayzata School District! The half-acre yard is filled with mature trees and lovely landscaping that give you a great sense of privacy and calm. Inside, the main floor feels bright and welcoming with a formal living room featuring a bay window and cozy built-in bench, plus a formal dining room perfect for gatherings. The updated kitchen is impressive, with a large center island and a door that opens right onto the deck, making it so easy to entertain. The family room has a warm, inviting feel thanks to a brick fireplace and built-in shelves. The primary suite is a real highlight with a luxurious five-piece ensuite bathroom. Downstairs, the large walk-out basement adds plenty of versatile living space. This home includes a new roof, water heater, and water softener, all updated within the last two years. Welcome home!
Listing Agent
Trenton Hogg
Redfin Corporation Listed on: 07/08/2025

Home Details
Home Type
- Single Family
Est. Annual Taxes
- $5,950
Year Built
- Built in 1986
Lot Details
- 0.47 Acre Lot
- Lot Dimensions are 89x25x188x20x34x34x51x34x98
Parking
- 3 Car Attached Garage
- Insulated Garage
- Garage Door Opener
Home Design
- Architectural Shingle Roof
Interior Spaces
- 2-Story Property
- Central Vacuum
- 1 Fireplace
- Family Room
- Living Room
- Recreation Room
- Attic Fan
- Washer
Kitchen
- Cooktop<<rangeHoodToken>>
- <<microwave>>
- Dishwasher
- Disposal
Bedrooms and Bathrooms
- 5 Bedrooms
Finished Basement
- Walk-Out Basement
- Basement Fills Entire Space Under The House
- Drainage System
- Sump Pump
- Basement Storage
- Basement Window Egress
Outdoor Features
- Deck
Utilities
- Forced Air Heating and Cooling System
- 200+ Amp Service
Community Details
- No Home Owners Association
- Chippewa Trails 2Nd Add Subdivision
Listing and Financial Details
- Assessor Parcel Number 2311822340084
Map
Home Values in the Area
Average Home Value in this Area
Tax History
| Year | Tax Paid | Tax Assessment Tax Assessment Total Assessment is a certain percentage of the fair market value that is determined by local assessors to be the total taxable value of land and additions on the property. | Land | Improvement |
|---|---|---|---|---|
| 2023 | $5,950 | $544,500 | $140,000 | $404,500 |
| 2022 | $5,321 | $521,000 | $140,000 | $381,000 |
| 2021 | $5,248 | $432,000 | $116,000 | $316,000 |
| 2020 | $5,202 | $428,000 | $120,000 | $308,000 |
| 2019 | $5,998 | $412,000 | $116,000 | $296,000 |
| 2018 | $5,668 | $475,000 | $139,000 | $336,000 |
| 2017 | $5,613 | $440,000 | $129,000 | $311,000 |
| 2016 | $5,370 | $409,000 | $120,000 | $289,000 |
| 2015 | $5,495 | $408,600 | $120,000 | $288,600 |
| 2014 | -- | $384,100 | $117,000 | $267,100 |
Property History
| Date | Event | Price | Change | Sq Ft Price |
|---|---|---|---|---|
| 07/08/2025 07/08/25 | For Sale | $624,900 | -- | $185 / Sq Ft |
Purchase History
| Date | Type | Sale Price | Title Company |
|---|---|---|---|
| Warranty Deed | $438,000 | Title One Inc |
Mortgage History
| Date | Status | Loan Amount | Loan Type |
|---|---|---|---|
| Open | $329,000 | New Conventional | |
| Closed | $350,400 | New Conventional | |
| Previous Owner | $195,000 | Adjustable Rate Mortgage/ARM |
Similar Homes in Plymouth, MN
Source: NorthstarMLS
MLS Number: 6752139
APN: 23-118-22-34-0084
- 12655 31st Ave N
- 2530 Teakwood Ln N
- 217 Peninsula Rd
- 211 Peninsula Rd
- 1601 W Medicine Lake Dr
- 176 Peninsula Rd
- 11345 36th Place N
- 10905 35th Place N
- 1304 W Medicine Lake Dr Unit 112
- 1210 Pineview Ln N
- 2725 Pilgrim Ln N
- 1120 Oakview Ln N
- 3600 Wedgewood Ln N
- 11235 12th Ave N Unit 7
- 10710 15th Ave N
- 3720 Ximines Ln N
- 11770 40th Place N
- 10910 38th Ave N
- 13244 39th Ave N
- 3620 Zinnia Ln N
- 2550 Teakwood Ln N
- 1798 Magnolia Ln N
- 1300 W Medicine Lake Dr
- 11210 12th Ave N
- 3501 Xenium Ln N
- 1020 W Medicine Lake Dr
- 2500 Nathan Ln N
- 9720 28th Ave N
- 3620 Saratoga Ln N
- 3301 Highway 169 N
- 2701 Hillsboro Ave N
- 3205 Harbor Ln N
- 3601-3651 Lancaster Ln N
- 4265 Ximines Ln N
- 14550 34th Ave N
- 3610 Lancaster Ln N
- 9200 Medicine Lake Rd
- 9700-7930 37th Place N
- 3552 Independence Ave N
- 3925 Lancaster Ln N

