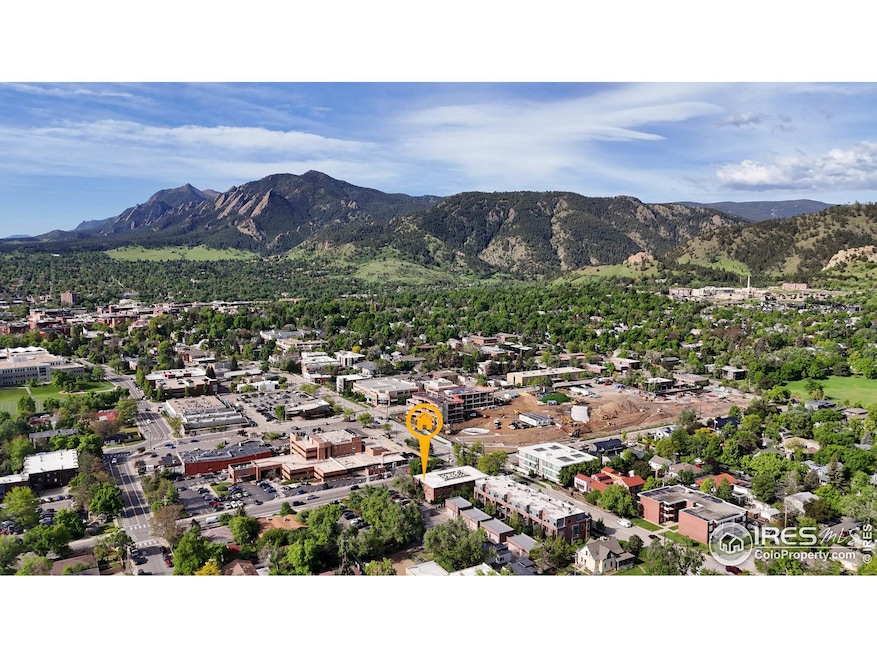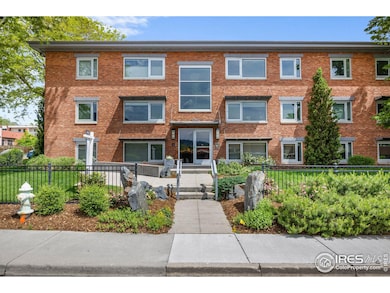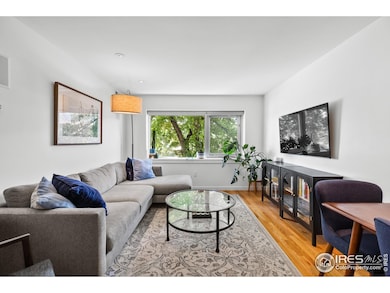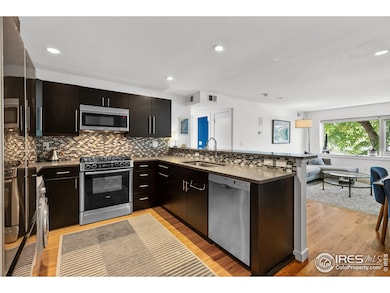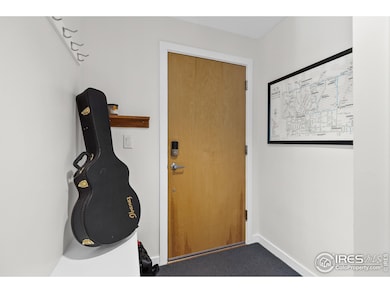
1201 Balsam Ave Unit 201 Boulder, CO 80304
Central Boulder NeighborhoodEstimated payment $4,328/month
Highlights
- Popular Property
- Open Floorplan
- 1 Car Detached Garage
- Casey Middle School Rated A-
- Wood Flooring
- Eat-In Kitchen
About This Home
Stylishly Renovated 2-bedroom, 1-bath home in the Heart of Boulder, offers the perfect blend of comfort, convenience, and location. Nestled in a quiet, friendly, and secure community, it includes a detached 1-car garage, central A/C, and a thoughtful layout filled with modern upgrades.The renovated kitchen boasts Bosch and stainless steel appliances, granite countertops, and hardwood floors. Additional upgrades include fresh interior paint, a new refrigerator, built-in speakers, a combo washer/dryer, custom mudroom built-ins with clever storage features like a key drop and coat hooks, a newly added pantry closet. Enjoy sunny days on the community patio, take advantage of the shared BBQ and garden area, or relax in the lush green space. With large windows throughout, the home feels bright and airy year-round.The location is unbeatable-just one block from Ideal Market, Santos, Sweet Cow, and Moe's Bagels, two blocks from North Boulder Park, and walking distance to Pearl Street, and ENDLESS TRAILS. Mt. Sanitas is minutes away for your morning hike, and the Broadway bus line offers quick, easy access across town.Whether you're looking for a low-maintenance primary residence or the perfect lock-and-leave getaway, this home checks all the boxes. Pets are welcome, and the HOA covers water, sewer, trash, snow removal, exterior maintenance, security, and storage.
Townhouse Details
Home Type
- Townhome
Est. Annual Taxes
- $3,669
Year Built
- Built in 1951
Lot Details
- Property fronts an alley
- Southern Exposure
HOA Fees
- $460 Monthly HOA Fees
Parking
- 1 Car Detached Garage
Home Design
- Brick Veneer
- Wood Frame Construction
- Tar and Gravel Roof
Interior Spaces
- 878 Sq Ft Home
- 1-Story Property
- Open Floorplan
- Double Pane Windows
- Window Treatments
- Dining Room
- Wood Flooring
- Washer
Kitchen
- Eat-In Kitchen
- Gas Oven or Range
- <<selfCleaningOvenToken>>
- <<microwave>>
- Dishwasher
Bedrooms and Bathrooms
- 2 Bedrooms
- 1 Full Bathroom
Schools
- Columbine Elementary School
- Casey Middle School
- Boulder High School
Utilities
- Forced Air Heating and Cooling System
Listing and Financial Details
- Assessor Parcel Number R0516399
Community Details
Overview
- Association fees include trash, snow removal, management, utilities, maintenance structure, water/sewer, hazard insurance
- 1201 Balsam Association, Phone Number (303) 443-7872
- 1201 Balsam Condos 3Rd Subdivision
Amenities
- Laundry Facilities
Pet Policy
- Dogs and Cats Allowed
Map
Home Values in the Area
Average Home Value in this Area
Tax History
| Year | Tax Paid | Tax Assessment Tax Assessment Total Assessment is a certain percentage of the fair market value that is determined by local assessors to be the total taxable value of land and additions on the property. | Land | Improvement |
|---|---|---|---|---|
| 2025 | $3,669 | $44,081 | -- | $44,081 |
| 2024 | $3,669 | $44,081 | -- | $44,081 |
| 2023 | $3,606 | $41,753 | -- | $45,438 |
| 2022 | $3,676 | $39,587 | $0 | $39,587 |
| 2021 | $3,506 | $40,726 | $0 | $40,726 |
| 2020 | $3,671 | $42,171 | $0 | $42,171 |
| 2019 | $3,615 | $42,171 | $0 | $42,171 |
| 2018 | $3,182 | $36,698 | $0 | $36,698 |
| 2017 | $3,082 | $44,441 | $0 | $44,441 |
| 2016 | $3,101 | $35,820 | $0 | $35,820 |
| 2015 | $2,936 | $33,432 | $0 | $33,432 |
| 2014 | $2,874 | $33,432 | $0 | $33,432 |
Property History
| Date | Event | Price | Change | Sq Ft Price |
|---|---|---|---|---|
| 06/04/2025 06/04/25 | For Sale | $645,000 | +12.2% | $735 / Sq Ft |
| 11/19/2020 11/19/20 | Off Market | $575,000 | -- | -- |
| 08/22/2019 08/22/19 | Sold | $575,000 | 0.0% | $655 / Sq Ft |
| 07/15/2019 07/15/19 | For Sale | $575,000 | -- | $655 / Sq Ft |
Purchase History
| Date | Type | Sale Price | Title Company |
|---|---|---|---|
| Warranty Deed | $575,000 | Land Title Guarantee | |
| Warranty Deed | $425,777 | Land Title Guarantee Company |
Mortgage History
| Date | Status | Loan Amount | Loan Type |
|---|---|---|---|
| Previous Owner | $300,000 | New Conventional |
About the Listing Agent

Get ready to maximize your home sale with strategic guidance and expert representation...
As a homeowner, when you start to find your home doesn’t provide the space and amenities you need to support your future lifestyle, that’s usually when you decide to sell. But you’ve worked hard for this home and you want to make sure you’re doing everything you can to maximize your sale price.
Real estate transactions are most people’s largest transactions of their lives; so it’s a big deal
Zana's Other Listings
Source: IRES MLS
MLS Number: 1035594
APN: 1463302-76-005
- 1201 Balsam Ave Unit 203
- 2826 Broadway St Unit 106
- 1265 Balsam Ave
- 1267 Balsam Ave
- 1231 Cedar Ave
- 2917 13th St
- 3000 Broadway St Unit 10 & 11
- 2949 10th St
- 3025 Broadway St Unit 18
- 3025 Broadway St Unit 10
- 3025 Broadway St Unit 17
- 2940 9th St
- 2651 9th St
- 1031 Portland Place Unit 4
- 2750 7th St
- 1203 High St
- 2507 9th St
- 3135 11th St
- 910 Portland Place Unit 7
- 1111 Maxwell Ave Unit 122
- 1240 Cedar Ave
- 3075 Broadway St
- 1245 Elder Ave
- 2920 16th St
- 815 Dewey Ave
- 1111 Maxwell Ave Unit 236
- 2460 9th St
- 3142 8th St
- 1895 Alpine Ave Unit H23
- 1327 Pine St
- 3215 9th St
- 415 Alpine Ave Unit 417 Alpine
- 415 Alpine Ave Unit 415 Alpine Avenue
- 1915 Pine St
- 445 Grape Ave Unit 445 Grape Ave, Unit #1
- 1840 Spruce St
- 1938 Spruce St
- 2012 Spruce St Unit 4
- 1750 15th St
- 1934 18th St Unit 3
