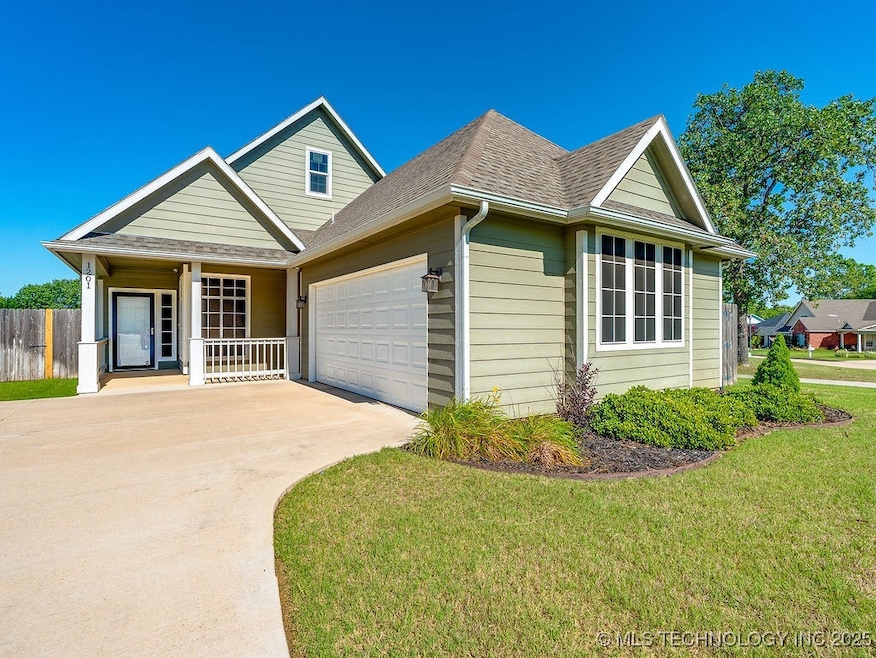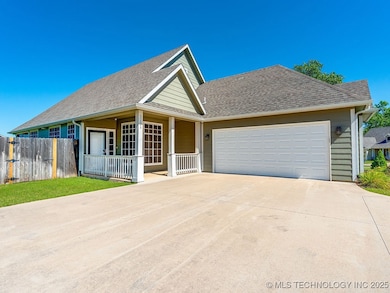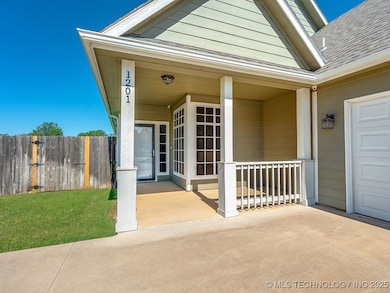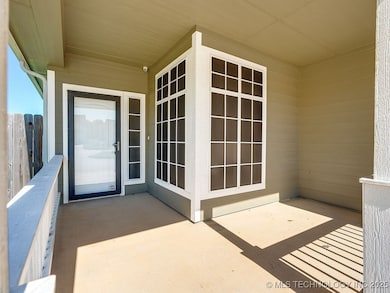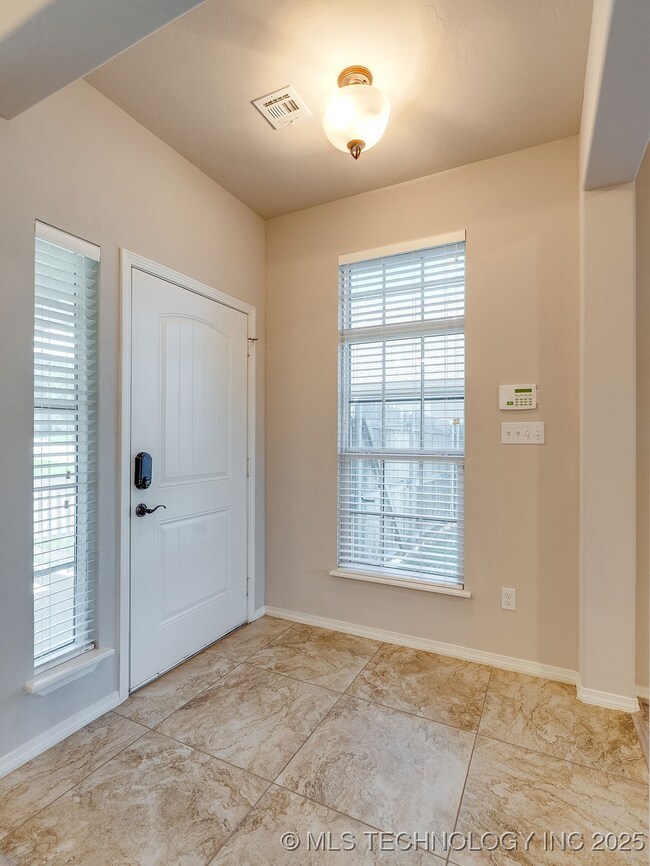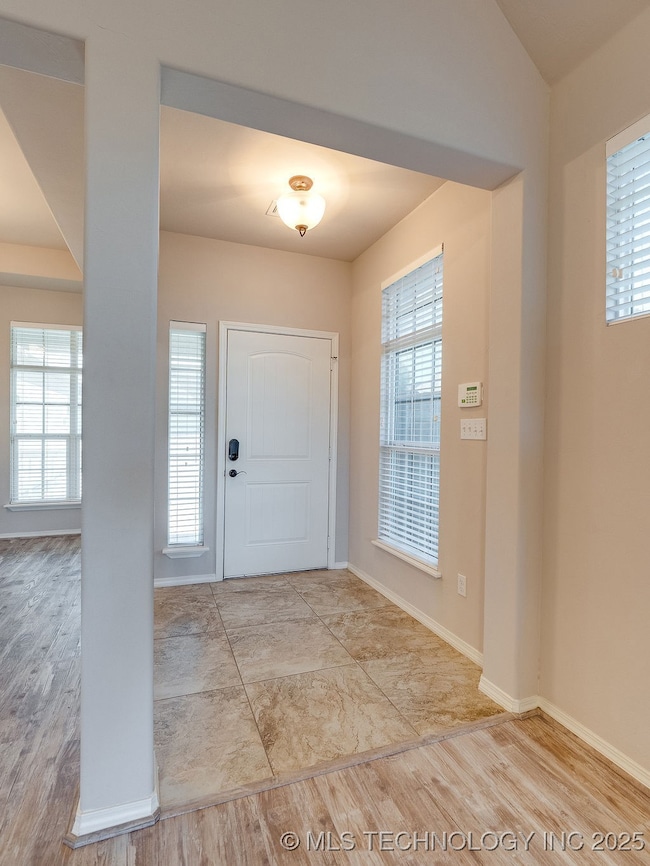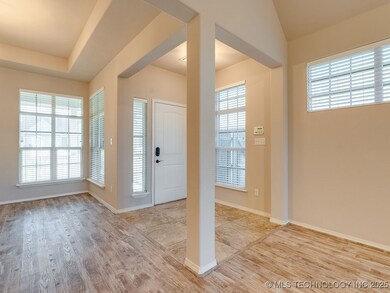
Estimated payment $1,615/month
Highlights
- Craftsman Architecture
- Vaulted Ceiling
- Enclosed patio or porch
- Byng Junior High School Rated A
- Granite Countertops
- 2 Car Attached Garage
About This Home
Charming Craftsman-style home located in the desirable Heritage Addition and within the sought-after Byng School District. This beautifully maintained home features an open-concept floor plan with vaulted ceilings in the living room, a formal dining area, and an updated kitchen complete with granite countertops, a pantry, and a cozy breakfast nook. Offering 3 spacious bedrooms and 2 updated bathrooms, this home blends comfort and style. The primary suite is a standout with its vaulted ceiling, walk-in closet, and a luxurious en-suite bathroom that includes double sinks, stunning granite countertops, a separate shower, and a relaxing soaking tub. Enjoy your mornings on the inviting front porch and unwind in the evenings under the covered back patio. The private, fenced-in backyard offers extra space beyond the current fence line—perfect for future expansion or creating your dream outdoor retreat. Additional features include a two-car attached garage and tasteful finishes throughout. Conveniently located near shopping, dining, and the hospital. Don’t miss your opportunity to own this beautiful home!
Home Details
Home Type
- Single Family
Est. Annual Taxes
- $1,836
Year Built
- Built in 2015
Lot Details
- 7,970 Sq Ft Lot
- East Facing Home
- Privacy Fence
- Sprinkler System
HOA Fees
- $3 Monthly HOA Fees
Parking
- 2 Car Attached Garage
Home Design
- Craftsman Architecture
- Slab Foundation
- Wood Frame Construction
- Fiberglass Roof
- HardiePlank Type
- Asphalt
Interior Spaces
- 1,583 Sq Ft Home
- 1-Story Property
- Vaulted Ceiling
- Ceiling Fan
- Vinyl Clad Windows
- Washer and Electric Dryer Hookup
Kitchen
- Oven
- Range
- Microwave
- Dishwasher
- Granite Countertops
Flooring
- Carpet
- Laminate
- Tile
Bedrooms and Bathrooms
- 3 Bedrooms
- 2 Full Bathrooms
Home Security
- Security System Owned
- Storm Windows
- Fire and Smoke Detector
Outdoor Features
- Enclosed patio or porch
- Rain Gutters
Schools
- Byng Elementary School
- Byng High School
Utilities
- Zoned Heating and Cooling
- Electric Water Heater
Community Details
- The Heritage Subdivision
Map
Home Values in the Area
Average Home Value in this Area
Tax History
| Year | Tax Paid | Tax Assessment Tax Assessment Total Assessment is a certain percentage of the fair market value that is determined by local assessors to be the total taxable value of land and additions on the property. | Land | Improvement |
|---|---|---|---|---|
| 2024 | $1,780 | $20,680 | $3,300 | $17,380 |
| 2023 | $1,780 | $20,078 | $3,300 | $16,778 |
| 2022 | $1,458 | $19,493 | $3,300 | $16,193 |
| 2021 | $1,460 | $19,375 | $3,300 | $16,075 |
| 2020 | $1,431 | $18,811 | $3,300 | $15,511 |
| 2019 | $1,397 | $18,263 | $3,300 | $14,963 |
| 2018 | $1,311 | $17,731 | $3,300 | $14,431 |
| 2017 | $1,294 | $17,731 | $3,300 | $14,431 |
| 2016 | $1,303 | $17,731 | $3,300 | $14,431 |
| 2015 | $192 | $2,400 | $2,400 | $0 |
| 2014 | $192 | $2,400 | $2,400 | $0 |
Property History
| Date | Event | Price | Change | Sq Ft Price |
|---|---|---|---|---|
| 05/21/2025 05/21/25 | For Sale | $275,000 | +73.7% | $174 / Sq Ft |
| 07/02/2015 07/02/15 | Sold | $158,300 | -4.0% | $100 / Sq Ft |
| 06/02/2015 06/02/15 | Pending | -- | -- | -- |
| 03/26/2015 03/26/15 | For Sale | $164,900 | -- | $104 / Sq Ft |
Mortgage History
| Date | Status | Loan Amount | Loan Type |
|---|---|---|---|
| Closed | $100,000 | New Conventional |
Similar Homes in Ada, OK
Source: MLS Technology
MLS Number: 2522098
APN: 0413-00-002-012-0-000-00
- 1125 Emily Ln
- 1105 Marley Way
- 2827 Abbey Dr
- 1318 Emily Ln
- 0001 Oklahoma 1
- 0000 Monte Vista
- 2520 Arlington Blvd
- 508 Price St
- 2408 Arlington Blvd
- 2124 E Surrey Ln
- 825 N Summer Tree Dr
- 912 Arlington St
- 2205 E Foster Dr
- 0 Arlington Hwy Unit 2507640
- 1914 E Arlington St
- 710 N Country Club Rd
- 17595 County Road 1528
- 221 S Harvey St
- 1200 Lonnie Abbott Blvd
- 1105 Lonnie Abbott Blvd
