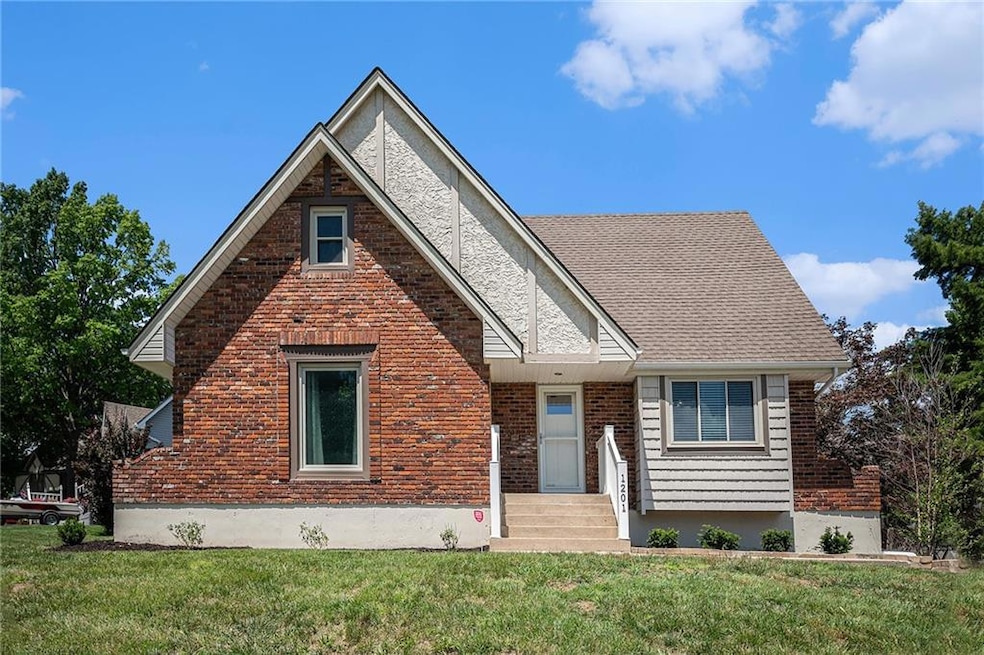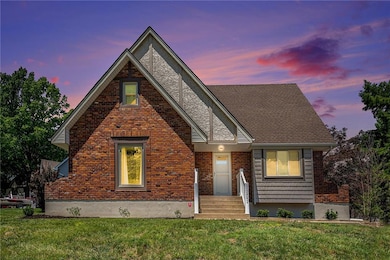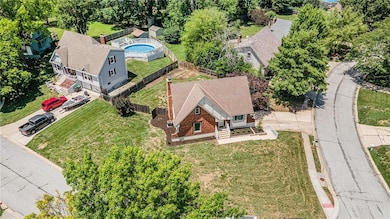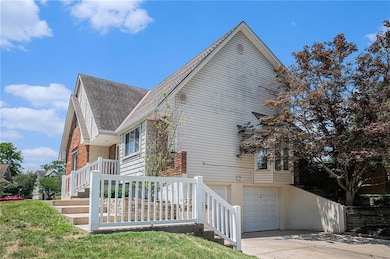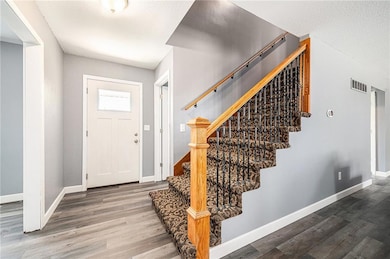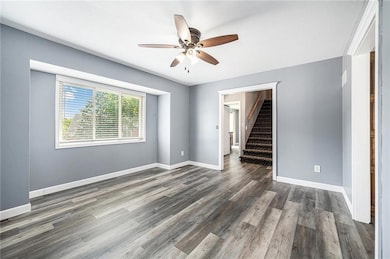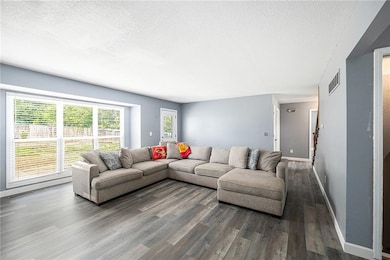
1201 NW Burr Oak Ct Blue Springs, MO 64015
Estimated payment $2,306/month
Highlights
- Living Room with Fireplace
- Recreation Room
- Corner Lot
- James Lewis Elementary School Rated A-
- Traditional Architecture
- Mud Room
About This Home
Step inside this sprawling traditional home at 1201 NW Burr Oak Ct and you’ll immediately feel at ease in its warm, sunlit spaces. With 2,400 square feet on a generous corner lot, there’s room to roam—and room to entertain:
***Heart of the Home:** The kitchen has been thoughtfully updated with stainless steel appliances, a built-in microwave, ample shaker-style cabinetry, and a convenient peninsula for casual meals or homework sessions.
* **Living & Gathering:** Kick back by the cozy gas-burning fireplace in the family room, or host dinner in the formal dining room just off the kitchen. Low-maintenance vinyl plank flooring ties the main level together, while plush carpet in the bedrooms ensures comfort.
* **Private Retreat:** The primary suite boasts a spacious walk-in closet and a bright en-suite bathroom with extra laundry hook-ups for ease, separate shower—your personal spa after a long day. Two additional bedrooms share a full bath, plus there’s a handy powder room on the main floor for guests.
* **Bonus Spaces:** A full basement awaits your finishing touches—perfect for a home office, playroom, or media room—and the attached 2-car garage offers plenty of storage.
* **Outdoor Living:** Step out onto the patio for morning coffee or weekend barbecues on this quarter-acre lot, with room for gardening, a swing set, or Fido’s fetch games.
This Blue Springs charmer combines classic bones with today’s conveniences—don’t miss it!
Listing Agent
Compass Realty Group Brokerage Phone: 913-271-5880 License #SP00231235 Listed on: 07/02/2025

Home Details
Home Type
- Single Family
Est. Annual Taxes
- $4,111
Year Built
- Built in 1983
Lot Details
- 0.26 Acre Lot
- Privacy Fence
- Wood Fence
- Corner Lot
- Paved or Partially Paved Lot
Parking
- 2 Car Attached Garage
- Side Facing Garage
- Off-Street Parking
Home Design
- Traditional Architecture
- Composition Roof
Interior Spaces
- 2-Story Property
- Ceiling Fan
- Gas Fireplace
- Mud Room
- Family Room Downstairs
- Living Room with Fireplace
- 2 Fireplaces
- Formal Dining Room
- Recreation Room
- Utility Room
- Unfinished Basement
- Basement Fills Entire Space Under The House
Kitchen
- Breakfast Room
- Built-In Electric Oven
- Free-Standing Electric Oven
- Dishwasher
- Disposal
Flooring
- Carpet
- Ceramic Tile
- Vinyl
Bedrooms and Bathrooms
- 3 Bedrooms
- Walk-In Closet
Laundry
- Laundry Room
- Laundry on lower level
Location
- City Lot
Schools
- James Lewis Elementary School
- Blue Springs High School
Utilities
- Forced Air Heating and Cooling System
- Heating System Uses Natural Gas
Community Details
- No Home Owners Association
- Timber Oaks Subdivision
Listing and Financial Details
- Assessor Parcel Number 35-140-08-17-00-0-00-000
- $0 special tax assessment
Map
Home Values in the Area
Average Home Value in this Area
Tax History
| Year | Tax Paid | Tax Assessment Tax Assessment Total Assessment is a certain percentage of the fair market value that is determined by local assessors to be the total taxable value of land and additions on the property. | Land | Improvement |
|---|---|---|---|---|
| 2024 | $4,111 | $50,386 | $6,067 | $44,319 |
| 2023 | $4,032 | $50,387 | $6,641 | $43,746 |
| 2022 | $3,475 | $38,380 | $5,871 | $32,509 |
| 2021 | $3,472 | $38,380 | $5,871 | $32,509 |
| 2020 | $2,972 | $33,420 | $5,871 | $27,549 |
| 2019 | $2,873 | $33,420 | $5,871 | $27,549 |
| 2018 | $2,785 | $31,177 | $4,277 | $26,900 |
| 2017 | $2,722 | $31,177 | $4,277 | $26,900 |
| 2016 | $2,722 | $30,552 | $5,149 | $25,403 |
| 2014 | $2,768 | $30,976 | $4,813 | $26,163 |
Property History
| Date | Event | Price | Change | Sq Ft Price |
|---|---|---|---|---|
| 07/02/2025 07/02/25 | For Sale | $369,997 | +45.1% | $148 / Sq Ft |
| 10/21/2020 10/21/20 | Sold | -- | -- | -- |
| 09/07/2020 09/07/20 | For Sale | $255,000 | 0.0% | $79 / Sq Ft |
| 09/06/2020 09/06/20 | Pending | -- | -- | -- |
| 08/09/2020 08/09/20 | Price Changed | $255,000 | -1.9% | $79 / Sq Ft |
| 07/18/2020 07/18/20 | For Sale | $260,000 | -- | $80 / Sq Ft |
Purchase History
| Date | Type | Sale Price | Title Company |
|---|---|---|---|
| Warranty Deed | -- | Stewart Title Co | |
| Corporate Deed | -- | Homestead Title | |
| Trustee Deed | $124,976 | None Available | |
| Corporate Deed | -- | First American Title Co | |
| Trustee Deed | $107,100 | -- | |
| Warranty Deed | -- | -- | |
| Interfamily Deed Transfer | -- | -- |
Mortgage History
| Date | Status | Loan Amount | Loan Type |
|---|---|---|---|
| Open | $12,500 | Credit Line Revolving | |
| Open | $258,307 | VA | |
| Previous Owner | $109,894 | FHA | |
| Previous Owner | $118,405 | FHA | |
| Previous Owner | $117,000 | Purchase Money Mortgage | |
| Previous Owner | $106,250 | Purchase Money Mortgage |
Similar Homes in Blue Springs, MO
Source: Heartland MLS
MLS Number: 2561365
APN: 35-140-08-17-00-0-00-000
- 1216 NW Oak Lawn Ct
- 1117 NW Roanoke Dr
- 1209 NW Roanoke Dr
- 1407 NW Weatherstone Ln
- 1602 NW Weatherstone Ln
- 520 NW Beau Cir
- 2508 NW 6th St
- 1313 NW 12th St
- 2005 NW Fawn Dr
- 2701 NW 5th St
- 1305 NW Porter Dr
- 324 NW Palmer Dr
- 2421 NW Acorn Dr
- 2316 NW Acorn Dr
- 1604 NW Sunridge Dr
- 2505 NW Acorn Dr
- 25711 E 33rd Street Ct
- 2904 NW 5th St
- 1609 NW Sunridge Dr
- 2805 NW 3rd Terrace
- 2209 NW 12 St
- 506 NW Roanoke Dr
- 1501 NW North Ridge Dr
- 409 NW Meadowview Dr
- 1103 NW Porter Ct
- 320 NE Golden Gate Ct
- 101 NW Mock Ave
- 204 NE Cedar Ct
- 806 NE Sunnyside School Rd
- 1141 NW Arlington Place
- 3208 NW Canterbury Place
- 601 NE 5th St
- 900 NW 37th St
- 509 NE Sunnyside School Rd
- 405 SW 17th St
- 405 SW 11th St
- 304 NW 36th St Terrace
- 400 SW Oxford Dr
- 539 NE Summit Dr
- 803 SW 18 St
