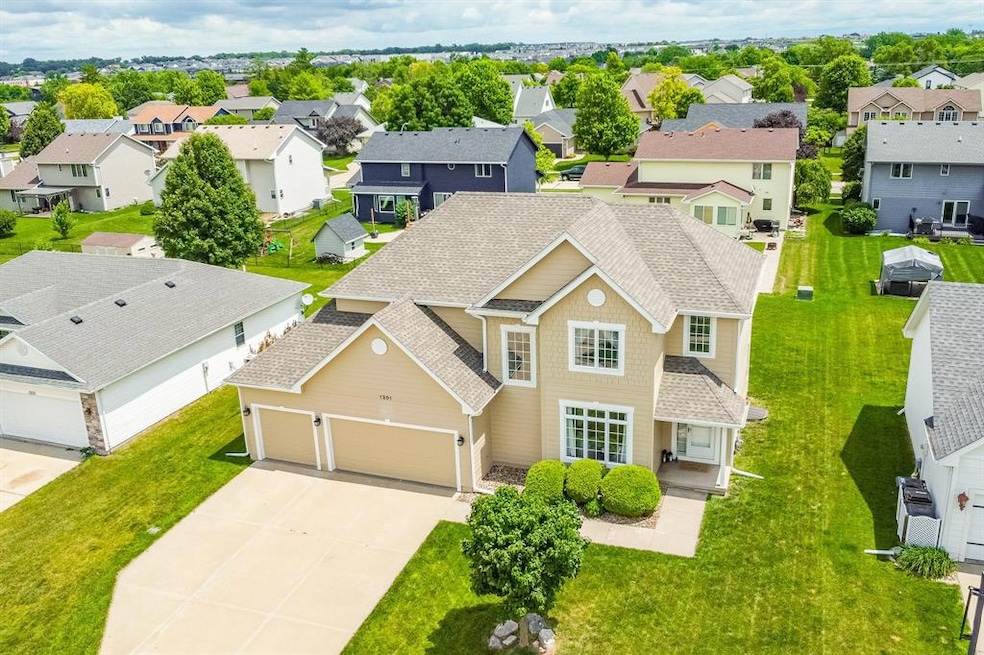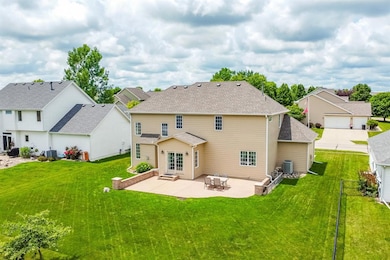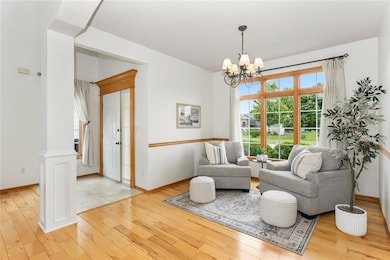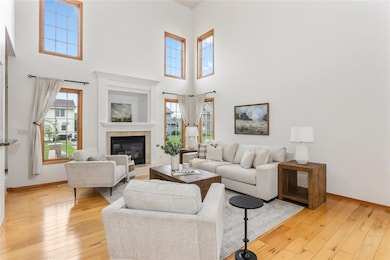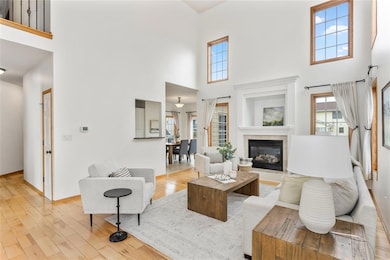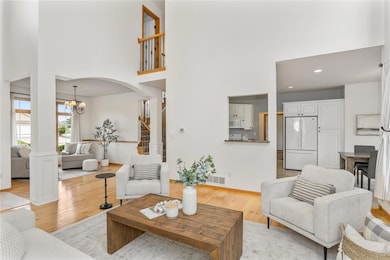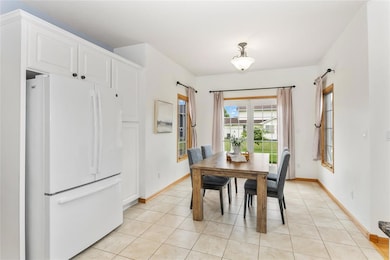
1201 NW Norton St Grimes, IA 50111
Estimated payment $2,848/month
Highlights
- Wood Flooring
- No HOA
- Eat-In Kitchen
- North Ridge Elementary School Rated A
- Formal Dining Room
- Patio
About This Home
Stunning 2-Story with Unique Open Floor Plan and Soaring Ceilings! This beautifully designed 4-bedroom, 2.5-bath home features 2,468 sq ft of finished space and a spacious 3-car garage with two separate doors and direct access to the oversized mud/laundry room. Step inside to a dramatic two-story living area with towering ceilings, massive windows that flood the space with natural light, and a cozy gas fireplace. The main level boasts wide-plank hickory flooring, a versatile flex room,, Bedroom that could be used as a office and a large eat-in kitchen with granite countertops and newer upgraded white appliances.Upstairs, the luxurious primary suite includes a generously sized walk-in closet and a spa-like bath with dual sinks, a stand-up shower, and a relaxing Jacuzzi tub. Two additional bedrooms and bath, The lower level offers a finished family room, perfect for movie nights or casual entertaining. Enjoy outdoor living on the extra-large patio, surrounded by a fully irrigated yard. Additional updates include a newer roof and newer kitchen appliances and washer and dryer. This home combines elegant finishes, practical features, and a thoughtfully designed layout, ideal for everyday living and entertaining.
Home Details
Home Type
- Single Family
Est. Annual Taxes
- $8,064
Year Built
- Built in 2003
Lot Details
- 9,375 Sq Ft Lot
- Lot Dimensions are 75x125
- Property is zoned R-4
Home Design
- Asphalt Shingled Roof
- Cement Board or Planked
Interior Spaces
- 2,168 Sq Ft Home
- 2-Story Property
- Gas Fireplace
- Family Room
- Formal Dining Room
- Finished Basement
- Basement Window Egress
- Laundry on main level
Kitchen
- Eat-In Kitchen
- Stove
- Microwave
- Dishwasher
Flooring
- Wood
- Carpet
Bedrooms and Bathrooms
Parking
- 3 Car Attached Garage
- Driveway
Additional Features
- Patio
- Forced Air Heating and Cooling System
Community Details
- No Home Owners Association
Listing and Financial Details
- Assessor Parcel Number 31100173738137
Map
Home Values in the Area
Average Home Value in this Area
Tax History
| Year | Tax Paid | Tax Assessment Tax Assessment Total Assessment is a certain percentage of the fair market value that is determined by local assessors to be the total taxable value of land and additions on the property. | Land | Improvement |
|---|---|---|---|---|
| 2024 | $7,912 | $433,700 | $56,400 | $377,300 |
| 2023 | $7,174 | $433,700 | $56,400 | $377,300 |
| 2022 | $7,220 | $335,700 | $44,900 | $290,800 |
| 2021 | $7,068 | $335,700 | $44,900 | $290,800 |
| 2020 | $6,956 | $318,100 | $42,400 | $275,700 |
| 2019 | $6,738 | $318,100 | $42,400 | $275,700 |
| 2018 | $6,958 | $289,500 | $37,700 | $251,800 |
| 2017 | $6,586 | $289,500 | $37,700 | $251,800 |
| 2016 | $6,310 | $268,000 | $34,400 | $233,600 |
| 2015 | $6,310 | $268,000 | $34,400 | $233,600 |
| 2014 | $5,476 | $245,500 | $31,100 | $214,400 |
Property History
| Date | Event | Price | Change | Sq Ft Price |
|---|---|---|---|---|
| 06/19/2025 06/19/25 | For Sale | $410,000 | +65.3% | $189 / Sq Ft |
| 06/14/2013 06/14/13 | Sold | $248,000 | -0.8% | $114 / Sq Ft |
| 06/14/2013 06/14/13 | Pending | -- | -- | -- |
| 03/30/2013 03/30/13 | For Sale | $249,900 | -- | $115 / Sq Ft |
Purchase History
| Date | Type | Sale Price | Title Company |
|---|---|---|---|
| Warranty Deed | $249,250 | None Available | |
| Warranty Deed | $237,500 | -- | |
| Corporate Deed | $30,000 | -- |
Mortgage History
| Date | Status | Loan Amount | Loan Type |
|---|---|---|---|
| Open | $292,000 | Construction | |
| Closed | $193,400 | New Conventional | |
| Previous Owner | $192,000 | New Conventional | |
| Previous Owner | $24,000 | Credit Line Revolving | |
| Previous Owner | $5,000 | Credit Line Revolving | |
| Previous Owner | $226,100 | Fannie Mae Freddie Mac | |
| Previous Owner | $169,000 | Construction |
Similar Homes in Grimes, IA
Source: Des Moines Area Association of REALTORS®
MLS Number: 720597
APN: 311-00173738137
- 1217 NW Morningside Ct
- 921 NW Calista Dr
- 1109 NW Gabus Cir
- 1501 NW Calista St
- 1504 NW Calista St
- 1504 NW Sunset Ln
- 1609 NW Prairie Creek Dr
- 1508 NW Sunset Ln
- 604 NW 8th St
- 1405 NE Main St
- 401 NW Valley View Dr
- 1412 Aspen Ct
- 500 NW Autumn Park Ct
- 1424 NE Poplar Ct
- 1420 Poplar St
- 1208 NE Park St
- 604 NE 8th St
- 2100 NW Prairie Creek Dr
- 1405 NE Park St
- 704 NE 8th St
- 1951 N James St
- 501 NE Jacob St
- 184 NW 25th Ct
- 1300 NE Hope Cir
- 410 S 4th St
- 1704 NE Gateway Ct
- 310 SE Gateway Dr
- 301 SE 11th St Unit 805
- 1360 Mocking Bird Ln
- 1250 SE 11th St
- 725 SE Gateway Dr
- 906 SE 10th Ln
- 935 SE Silkwood Ln
- 6940 Holly Ct
- 6956 Poppy Ct
- 6210 NW 106th St
- 10509 Dorset Dr
- 10535 Norfolk Dr
- 9817 Suncrest Ln
- 3300 SE Glenstone Dr
