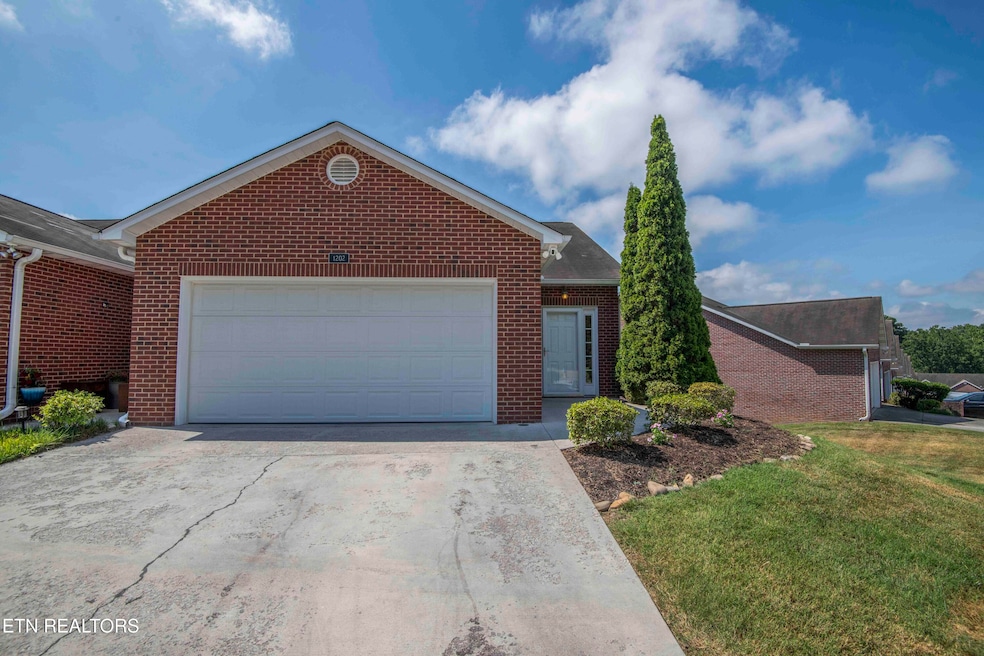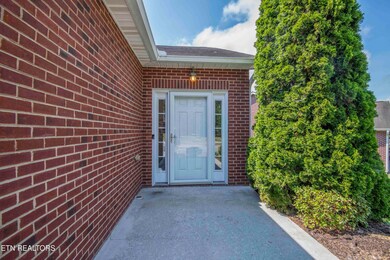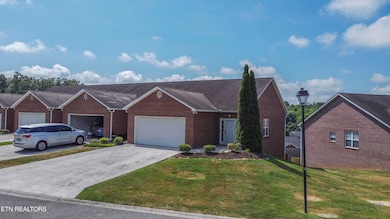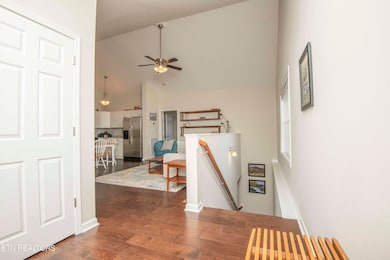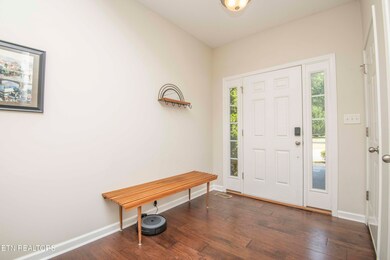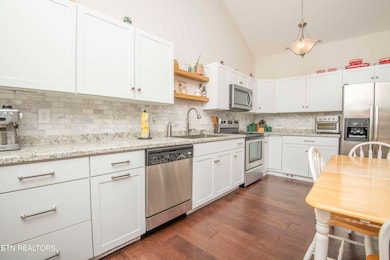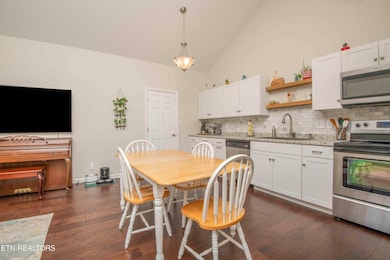
1202 Harbin Ridge Ln Knoxville, TN 37909
Estimated payment $2,209/month
Highlights
- City View
- Deck
- Main Floor Primary Bedroom
- Bearden High School Rated A-
- Cathedral Ceiling
- Bonus Room
About This Home
Welcome Home to 1202 Harbin Ridge Lane - A Knoxville Gem!
Located in one of Knoxville's most sought-after neighborhoods, this move-in-ready home offers the perfect blend of comfort, style, and convenience. Just minutes from the heart of Downtown Knoxville and the popular West Hills shopping, you'll love being so close to everything while still enjoying a quiet, peaceful home.
Step inside and feel the warmth of this home with its spacious living area, ideal for making memories with family and friends. The updated kitchen is a true highlight, with modern finishes and plenty of space to create your favorite meals. The updated flooring throughout adds to the fresh, modern vibe.
Recent updates, including a brand-new HVAC system and water heater, mean you can enjoy peace of mind knowing that the big-ticket items are taken care of. Plus, the extra storage space offers the perfect opportunity to create a cozy home office or a place to store your personal treasures.
With easy access to the interstate, you'll be able to get where you need to go in no time. Whether you're commuting to work or enjoying a night out in Knoxville, this home is ideally located to fit your lifestyle.
Home Details
Home Type
- Single Family
Est. Annual Taxes
- $1,881
Year Built
- Built in 2009
HOA Fees
- $86 Monthly HOA Fees
Parking
- 2 Car Attached Garage
Home Design
- Brick Exterior Construction
- Block Foundation
- Slab Foundation
- Frame Construction
Interior Spaces
- 1,792 Sq Ft Home
- Cathedral Ceiling
- Family Room
- Bonus Room
- Storage Room
- Laminate Flooring
- City Views
- Finished Basement
- Walk-Out Basement
Kitchen
- Eat-In Kitchen
- Range<<rangeHoodToken>>
- <<microwave>>
- Dishwasher
Bedrooms and Bathrooms
- 3 Bedrooms
- Primary Bedroom on Main
- Walk-In Closet
- 2 Full Bathrooms
Laundry
- Laundry Room
- Washer and Dryer Hookup
Schools
- West Hills Elementary School
- Bearden Middle School
- Bearden High School
Utilities
- Zoned Heating and Cooling System
- Heating System Uses Natural Gas
Additional Features
- Deck
- Cul-De-Sac
Community Details
- Association fees include grounds maintenance
- Kirkwood S/D Unit 4 Subdivision
- Mandatory home owners association
- On-Site Maintenance
Listing and Financial Details
- Assessor Parcel Number 106JA04254
Map
Home Values in the Area
Average Home Value in this Area
Tax History
| Year | Tax Paid | Tax Assessment Tax Assessment Total Assessment is a certain percentage of the fair market value that is determined by local assessors to be the total taxable value of land and additions on the property. | Land | Improvement |
|---|---|---|---|---|
| 2024 | $1,881 | $50,700 | $0 | $0 |
| 2023 | $1,881 | $50,700 | $0 | $0 |
| 2022 | $1,881 | $50,700 | $0 | $0 |
| 2021 | $1,927 | $42,050 | $0 | $0 |
| 2020 | $1,927 | $42,050 | $0 | $0 |
| 2019 | $1,927 | $42,050 | $0 | $0 |
| 2018 | $1,927 | $42,050 | $0 | $0 |
| 2017 | $1,927 | $42,050 | $0 | $0 |
| 2016 | $1,836 | $0 | $0 | $0 |
| 2015 | $1,836 | $0 | $0 | $0 |
| 2014 | $1,836 | $0 | $0 | $0 |
Property History
| Date | Event | Price | Change | Sq Ft Price |
|---|---|---|---|---|
| 07/12/2025 07/12/25 | Pending | -- | -- | -- |
| 07/09/2025 07/09/25 | For Sale | $355,000 | +8.9% | $198 / Sq Ft |
| 09/26/2022 09/26/22 | Sold | $326,000 | +8.7% | $181 / Sq Ft |
| 08/27/2022 08/27/22 | For Sale | $300,000 | -- | $167 / Sq Ft |
Purchase History
| Date | Type | Sale Price | Title Company |
|---|---|---|---|
| Warranty Deed | $326,000 | Genesis Real Estate Title | |
| Warranty Deed | $166,000 | Admiral Title Inc | |
| Corporate Deed | $166,100 | None Available | |
| Quit Claim Deed | -- | None Available | |
| Quit Claim Deed | -- | None Available |
Mortgage History
| Date | Status | Loan Amount | Loan Type |
|---|---|---|---|
| Open | $277,100 | New Conventional | |
| Previous Owner | $149,400 | New Conventional | |
| Previous Owner | $163,091 | FHA |
Similar Homes in Knoxville, TN
Source: East Tennessee REALTORS® MLS
MLS Number: 1307659
APN: 106JA-04254
- 7823 Ellisville Ln
- 8026 Pepperdine Way
- 8013 Middlebrook Pike
- 1212 Piney Grove Church Rd
- 1884 Elmhurst Way Unit 99
- 1884 Elmhurst Way
- 7524 Chatham Cir NW
- 7518 Chatham Cir NW
- 1025 Ree Way Unit 20
- 7529 Chatham Cir NW
- 1805 Ferd Hickey Rd
- 1825 Stonebrook Dr
- 7658 Chatham Cir
- 7605 Harrisburg Ct
- 6721 Creekhead Dr
- 706 Averystone Ln
- 7525 Kerri Way
- 7637 Chatham Cir
- 1412 Marconi Dr
- 1948 Winter Winds Ln
