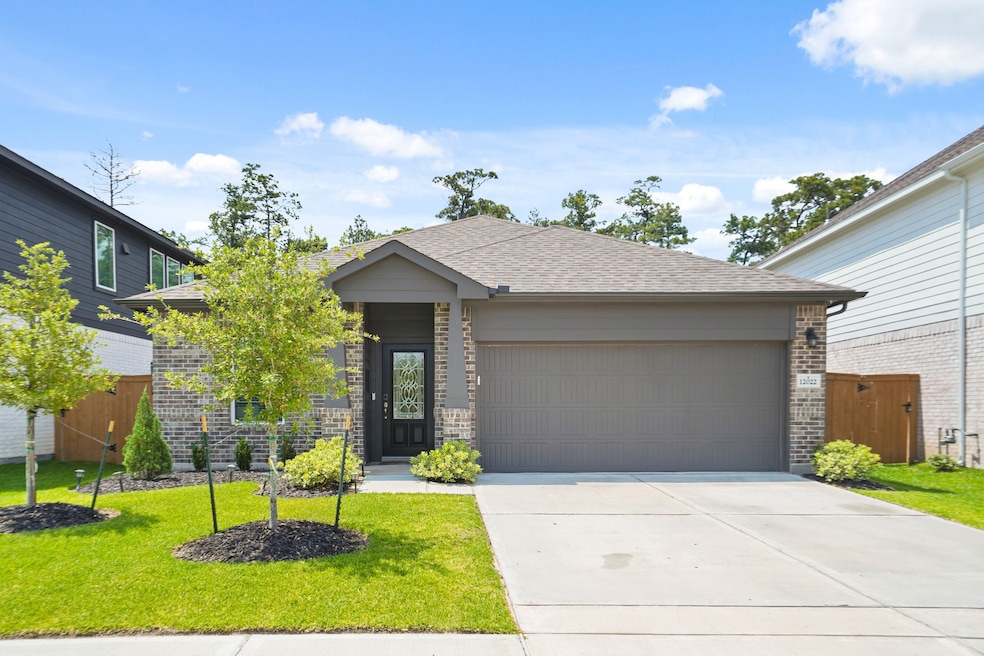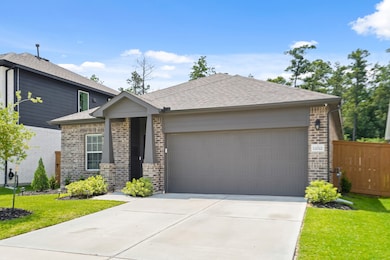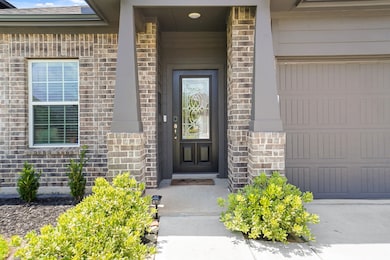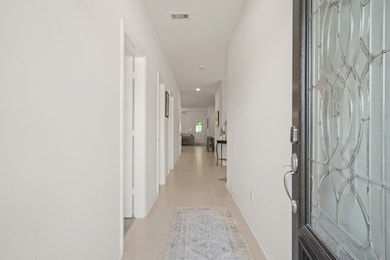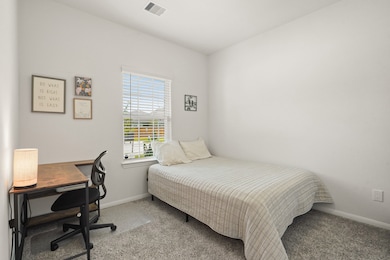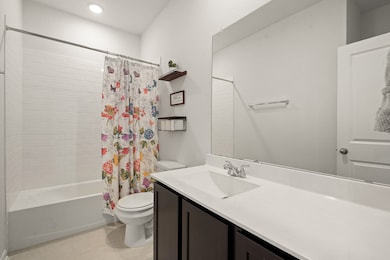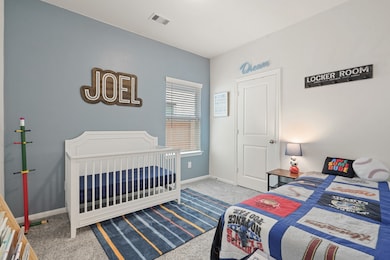
12022 Fletching Stone Ln Houston, TX 77044
Lindsey NeighborhoodEstimated payment $2,874/month
Highlights
- Very Popular Property
- Fitness Center
- Deck
- Centennial Elementary School Rated A-
- Clubhouse
- Adjacent to Greenbelt
About This Home
Welcome to your dream home in the resort-style community of Balmoral! This stunning 4-bedroom, 2-bathroom home is only 2 years old & includes the 10-year structural warranty from builder. It offers the perfect blend of modern comfort and outdoor tranquility. Nestled on a beautiful lot that backs up to serene green space, you’ll enjoy added privacy with no back neighbors. The primary ensuite features a dual sink vanity, relaxing garden tub, separate shower, and generous walk-in closet. Three additional bedrooms offer flexibility, perfect for a home office, workout space, or guest room. The open-concept layout includes spacious living areas and a well-appointed kitchen. Step outside to a large backyard & relax under the covered patio, ideal for entertaining or unwinding. Located in Balmoral, you'll have access to world-class amenities including a crystal-clear lagoon, walking trails, fitness center and more. Don’t miss your opportunity to make this your new home!
Home Details
Home Type
- Single Family
Est. Annual Taxes
- $10,816
Year Built
- Built in 2023
Lot Details
- 5,776 Sq Ft Lot
- Adjacent to Greenbelt
- Back Yard Fenced
HOA Fees
- $123 Monthly HOA Fees
Parking
- 2 Car Attached Garage
- Driveway
Home Design
- Traditional Architecture
- Brick Exterior Construction
- Slab Foundation
- Composition Roof
- Cement Siding
- Vinyl Siding
Interior Spaces
- 1,845 Sq Ft Home
- 1-Story Property
- High Ceiling
- Ceiling Fan
- Entrance Foyer
- Family Room Off Kitchen
- Combination Kitchen and Dining Room
- Utility Room
- Washer and Electric Dryer Hookup
Kitchen
- Gas Range
- <<microwave>>
- Dishwasher
- Kitchen Island
- Disposal
Flooring
- Carpet
- Tile
Bedrooms and Bathrooms
- 4 Bedrooms
- 2 Full Bathrooms
- Double Vanity
- <<bathWSpaHydroMassageTubToken>>
- <<tubWithShowerToken>>
- Separate Shower
Home Security
- Security System Owned
- Fire and Smoke Detector
Eco-Friendly Details
- Energy-Efficient Windows with Low Emissivity
- Energy-Efficient Thermostat
Outdoor Features
- Deck
- Covered patio or porch
Schools
- Centennial Elementary School
- Autumn Ridge Middle School
- Summer Creek High School
Utilities
- Central Heating and Cooling System
- Heating System Uses Gas
- Programmable Thermostat
- Tankless Water Heater
Community Details
Overview
- Association fees include recreation facilities
- Principal Management Association, Phone Number (281) 367-8137
- Balmoral Subdivision
Amenities
- Picnic Area
- Clubhouse
Recreation
- Tennis Courts
- Community Basketball Court
- Community Playground
- Fitness Center
- Community Pool
- Park
- Trails
Map
Home Values in the Area
Average Home Value in this Area
Tax History
| Year | Tax Paid | Tax Assessment Tax Assessment Total Assessment is a certain percentage of the fair market value that is determined by local assessors to be the total taxable value of land and additions on the property. | Land | Improvement |
|---|---|---|---|---|
| 2024 | $9,287 | $325,052 | $39,421 | $285,631 |
| 2023 | $906 | $27,400 | $27,400 | -- |
Property History
| Date | Event | Price | Change | Sq Ft Price |
|---|---|---|---|---|
| 06/01/2025 06/01/25 | Price Changed | $335,000 | -2.3% | $182 / Sq Ft |
| 05/23/2025 05/23/25 | For Sale | $343,000 | -- | $186 / Sq Ft |
Purchase History
| Date | Type | Sale Price | Title Company |
|---|---|---|---|
| Deed | $325,670 | Crown Title Company |
Mortgage History
| Date | Status | Loan Amount | Loan Type |
|---|---|---|---|
| Open | $322,446 | FHA | |
| Closed | $322,446 | No Value Available |
About the Listing Agent
Stephanie's Other Listings
Source: Houston Association of REALTORS®
MLS Number: 57186251
APN: 1463330010006
- 15100 Crown Manor Dr
- 12206 English Mist Dr
- 12306 Belhaven Terrace Dr
- 12335 Sterling Oak Dr
- 15210 Monal Trie Dr
- 12931 Ilderton Dr
- 12750 Tullich Ln
- 12351 Sterling Oak Dr
- 15315 Kinord Run Dr
- 12367 Sterling Oak Dr
- 15010 Strongbow Ln
- 15154 Silky Morning Ct
- 12727 Gallowhill Dr
- 12403 Summer Lake Ranch Dr
- 12526 Sabine Point Dr
- 12527 Sabine Point Dr
- 15434 Kirkdell Bend Dr
- 12327 Buck Sable Ln
- 12519 Crathie Dr
- 12402 Oakleaf Bend Dr
- 12206 English Mist Dr
- 15123 Monaltrie Dr
- 15139 Provost Craig Dr
- 15338 Majestic Knight Dr
- 15338 Majestic Knight Dr
- 12823 Ilderton Dr
- 12400 Greens Rd
- 12400 Greens Rd Unit 1102
- 12400 Greens Rd Unit 606
- 12347 Breckenwood Mills Dr
- 15730 Loch Laggan Dr
- 15815 Sundew Prairie Dr
- 12826 Raemoir Dr
- 15807 Kinord Ter Dr
- 15314 Stulan Burn Dr
- 13207 Rowan Green Dr
- 14700 Woodson Park Dr
- 12711 Taymouth Manor Dr
- 14935 Moonlight Mist Dr
- 15615 Birchdale Dr
