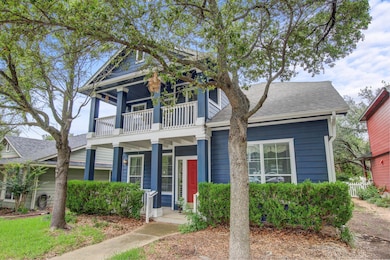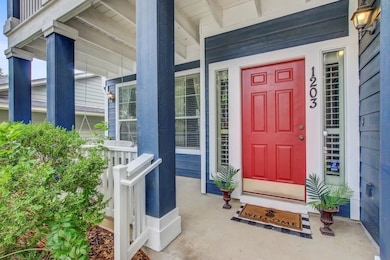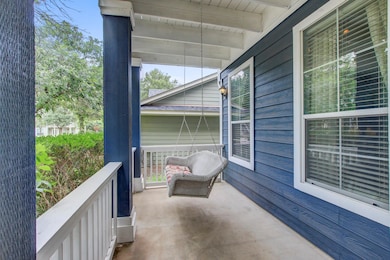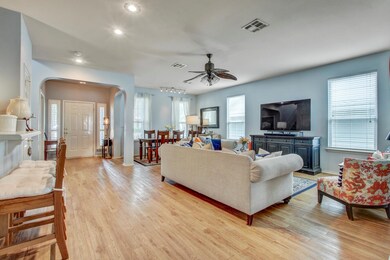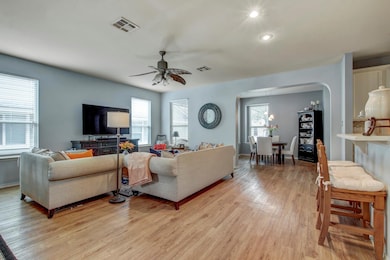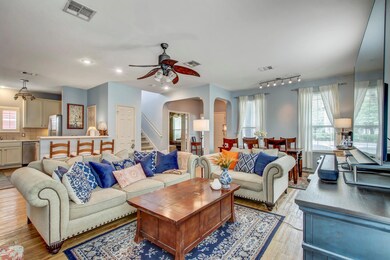
1203 Cardigan St Cedar Park, TX 78613
Estimated payment $2,899/month
Highlights
- Clubhouse
- Wooded Lot
- Community Pool
- Charlotte Cox Elementary School Rated A
- Vaulted Ceiling
- Tennis Courts
About This Home
Come tour this charming 3-bedroom, 2.5-bath single-family home located in the highly desirable Forest Oaks neighborhood of Cedar Park. With 2,102 square feet of thoughtfully designed living space, this home offers both comfort and functionality in a serene, tree-lined setting.
Step inside to an open floor plan that seamlessly connects the living room, dining area, and kitchen—perfect for everyday living and entertaining. The spacious kitchen features stainless steel appliances, bar seating, and an abundance of natural light from the home's many windows.
A dedicated office provides a quiet space to work from home, while the indoor laundry room adds everyday convenience. Upstairs, you'll find all three bedrooms, including a primary suite complete with a private patio and cozy sitting area—ideal for morning coffee or evening relaxation.
Outdoors, enjoy a welcoming front patio shaded by mature trees, plus a back patio with space for a grill. A two-car garage completes the package.
Part of the acclaimed Leander ISD, this home also offers access to Forest Oaks’ vibrant social calendar, and two community pools —making it a true lifestyle community.
Listing Agent
Spyglass Realty Brokerage Phone: (737) 259-7971 License #0788471 Listed on: 06/14/2025

Home Details
Home Type
- Single Family
Est. Annual Taxes
- $7,877
Year Built
- Built in 2003
Lot Details
- 4,704 Sq Ft Lot
- Lot Dimensions are 45 x 105
- Southwest Facing Home
- Vinyl Fence
- Level Lot
- Sprinkler System
- Wooded Lot
HOA Fees
- $45 Monthly HOA Fees
Parking
- 2 Car Attached Garage
- Rear-Facing Garage
- Garage Door Opener
Home Design
- Slab Foundation
- Composition Roof
- HardiePlank Type
Interior Spaces
- 2,102 Sq Ft Home
- 2-Story Property
- Vaulted Ceiling
- Shutters
- Entrance Foyer
Kitchen
- Breakfast Bar
- Free-Standing Range
- Dishwasher
- Disposal
Flooring
- Carpet
- Laminate
- Tile
- Slate Flooring
Bedrooms and Bathrooms
- 3 Bedrooms
- Walk-In Closet
Home Security
- Security System Owned
- Fire and Smoke Detector
Outdoor Features
- Covered patio or porch
Schools
- Charlotte Cox Elementary School
- Artie L Henry Middle School
- Vista Ridge High School
Utilities
- Central Heating and Cooling System
- Vented Exhaust Fan
- Municipal Utilities District Water
- ENERGY STAR Qualified Water Heater
Listing and Financial Details
- Assessor Parcel Number 17W325502E00020008
- Tax Block E
Community Details
Overview
- Association fees include common area maintenance, insurance
- Forest Oaks HOA
- Built by D R Horton
- Forest Oaks Sec 02 Pud Amd Subdivision
Amenities
- Common Area
- Clubhouse
Recreation
- Tennis Courts
- Community Playground
- Community Pool
- Trails
Map
Home Values in the Area
Average Home Value in this Area
Tax History
| Year | Tax Paid | Tax Assessment Tax Assessment Total Assessment is a certain percentage of the fair market value that is determined by local assessors to be the total taxable value of land and additions on the property. | Land | Improvement |
|---|---|---|---|---|
| 2024 | $6,694 | $400,229 | $89,500 | $310,729 |
| 2023 | $6,022 | $366,026 | $0 | $0 |
| 2022 | $7,175 | $332,751 | $0 | $0 |
| 2021 | $7,411 | $302,501 | $63,000 | $270,560 |
| 2020 | $6,787 | $275,001 | $59,799 | $215,202 |
| 2019 | $6,760 | $265,853 | $55,800 | $210,053 |
| 2018 | $6,759 | $265,790 | $52,647 | $213,143 |
| 2017 | $6,487 | $251,410 | $48,300 | $203,110 |
| 2016 | $6,219 | $241,025 | $48,300 | $192,725 |
| 2015 | $5,222 | $213,273 | $40,100 | $173,173 |
| 2014 | $5,222 | $201,046 | $0 | $0 |
Property History
| Date | Event | Price | Change | Sq Ft Price |
|---|---|---|---|---|
| 07/05/2025 07/05/25 | Pending | -- | -- | -- |
| 06/14/2025 06/14/25 | For Sale | $398,000 | -- | $189 / Sq Ft |
Purchase History
| Date | Type | Sale Price | Title Company |
|---|---|---|---|
| Warranty Deed | -- | Alamo Title Company |
Mortgage History
| Date | Status | Loan Amount | Loan Type |
|---|---|---|---|
| Open | $46,667 | No Value Available | |
| Open | $185,036 | FHA |
Similar Homes in the area
Source: Unlock MLS (Austin Board of REALTORS®)
MLS Number: 1658118
APN: R412343
- 1102 Peyton Place
- 1225 Cardigan St
- 201 Tulip Trail Bend
- 1012 Peyton Place
- 600 C Bar Ranch Trail Unit 119
- 600 C-Bar Ranch Trail Unit 122
- 600 C-Bar Ranch Trail Unit 21
- 600 C-Bar Ranch Trail Unit 115
- 600 C-Bar Ranch Trail Unit 108
- 600 C-Bar Ranch Trail Unit 130
- 600 C-Bar Ranch Trail Unit 118
- 600 C-Bar Ranch Trail Unit 116
- 600 C-Bar Ranch Trail
- 600 C-Bar Ranch Trail Unit 129
- 911 Bogart Rd
- 909 E Park St
- 1107 Shiloh St
- 107 Muscovy Ln
- 202 Muscovy Ln
- 306 Water Oak Dr

