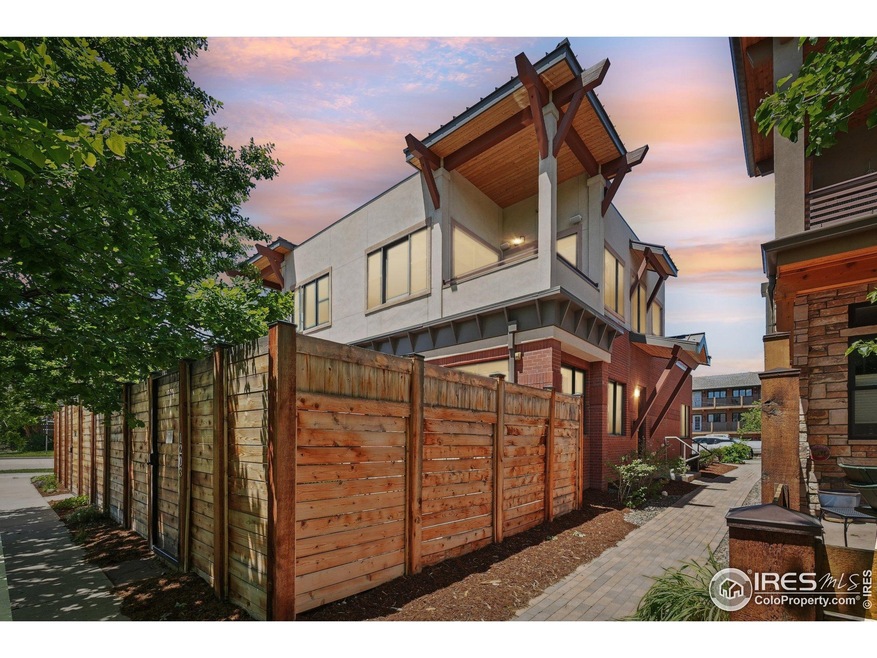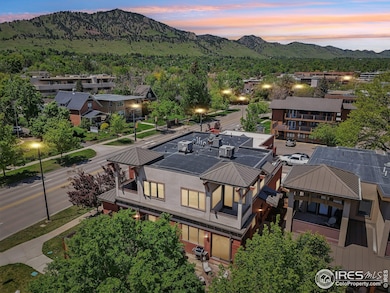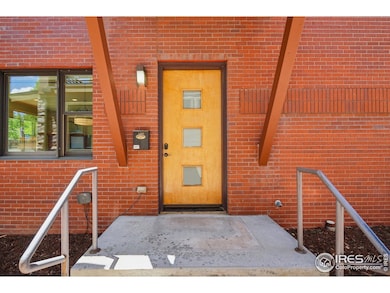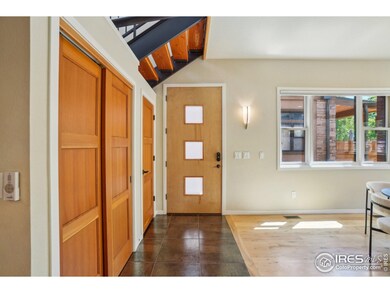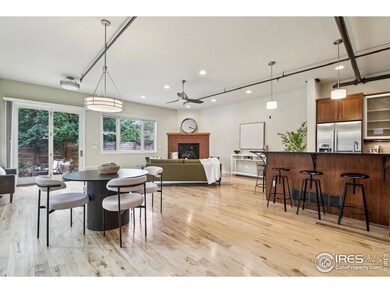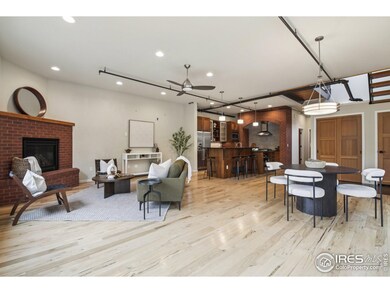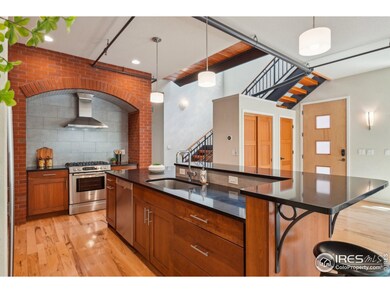
1203 High St Boulder, CO 80304
Whittier NeighborhoodEstimated payment $10,185/month
Highlights
- Spa
- Open Floorplan
- Wood Flooring
- Whittier Elementary School Rated A-
- Contemporary Architecture
- Main Floor Bedroom
About This Home
Welcome to this stylish urban retreat right in the heart of Boulder! This two-story, loft-style condo is all about combining comfort and style across 2,154 square feet. With 2 bedrooms and 2 bathrooms, it has plenty of space to make yourself at home. Step inside and you'll find an open and airy layout with distinctive features like exposed brick, high ceilings, a cozy fireplace, and beautiful wood floors. The kitchen is modern and ready for you to channel your inner chef with stainless steel appliances and sleek granite countertops. Tons of natural light fills the space thanks to big windows, giving it a warm and welcoming vibe. Plus, there's a fenced-in patio ,with an included hot tub, where you can sip your morning coffee or relax in the evening while enjoying the amazing views of the Flatirons. On the main level, there's a private secondary bedroom and bathroom, perfect for guests or a little extra privacy. Head upstairs to find a spacious primary suite with an elegant bathroom. The loft area is perfect for setting up a home office, and it leads out to two balconies where you can soak up stunning views of the mountains and city. Additional amenities include a partially finished basement with ample storage and a convenient 2-car carport. This prime location is just moments from downtown Boulder, Ideal Market, and beautiful trails right outside your door. This home combines modern living with Boulder's vibrant lifestyle. Building insurance is included in HOA. Let's get you home!
Townhouse Details
Home Type
- Townhome
Est. Annual Taxes
- $9,755
Year Built
- Built in 2008
Lot Details
- End Unit
- South Facing Home
- Wood Fence
- Private Yard
HOA Fees
- $541 Monthly HOA Fees
Parking
- 2 Car Garage
- Carport
- Alley Access
Home Design
- Contemporary Architecture
- Brick Veneer
- Wood Frame Construction
- Flat Tile Roof
- Rubber Roof
- Stucco
Interior Spaces
- 1,962 Sq Ft Home
- 2-Story Property
- Open Floorplan
- Ceiling height of 9 feet or more
- Ceiling Fan
- Gas Fireplace
- Double Pane Windows
- Window Treatments
- Living Room with Fireplace
- Dining Room
- Home Office
- Loft
- Property Views
Kitchen
- Eat-In Kitchen
- Gas Oven or Range
- Microwave
- Dishwasher
- Kitchen Island
- Disposal
Flooring
- Wood
- Carpet
Bedrooms and Bathrooms
- 2 Bedrooms
- Main Floor Bedroom
- Walk-In Closet
- 2 Full Bathrooms
- Primary bathroom on main floor
Laundry
- Dryer
- Washer
Basement
- Partial Basement
- Laundry in Basement
Home Security
Outdoor Features
- Spa
- Balcony
- Patio
- Exterior Lighting
Location
- Property is near a bus stop
Schools
- Whittier Elementary School
- Casey Middle School
- Boulder High School
Utilities
- Forced Air Heating and Cooling System
- High Speed Internet
- Cable TV Available
Listing and Financial Details
- Assessor Parcel Number R0514722
Community Details
Overview
- Association fees include trash, snow removal, management, utilities, maintenance structure, water/sewer, hazard insurance
- Boulder HOA, Phone Number (720) 810-4626
- High Street Lofts Ph 1 Subdivision
Pet Policy
- Dogs and Cats Allowed
Security
- Fire and Smoke Detector
- Fire Sprinkler System
Map
Home Values in the Area
Average Home Value in this Area
Tax History
| Year | Tax Paid | Tax Assessment Tax Assessment Total Assessment is a certain percentage of the fair market value that is determined by local assessors to be the total taxable value of land and additions on the property. | Land | Improvement |
|---|---|---|---|---|
| 2025 | $9,755 | $102,200 | -- | $102,200 |
| 2024 | $9,755 | $102,200 | -- | $102,200 |
| 2023 | $9,584 | $110,106 | -- | $113,791 |
| 2022 | $9,014 | $97,064 | $0 | $97,064 |
| 2021 | $8,595 | $99,857 | $0 | $99,857 |
| 2020 | $7,895 | $90,698 | $0 | $90,698 |
| 2019 | $7,774 | $90,698 | $0 | $90,698 |
| 2018 | $5,993 | $69,120 | $0 | $69,120 |
| 2017 | $5,805 | $93,618 | $0 | $93,618 |
| 2016 | $4,658 | $53,810 | $0 | $53,810 |
| 2015 | $4,411 | $46,160 | $0 | $46,160 |
| 2014 | $3,881 | $46,160 | $0 | $46,160 |
Property History
| Date | Event | Price | Change | Sq Ft Price |
|---|---|---|---|---|
| 06/25/2025 06/25/25 | Price Changed | $1,599,000 | -8.6% | $815 / Sq Ft |
| 06/05/2025 06/05/25 | Price Changed | $1,750,000 | -5.4% | $892 / Sq Ft |
| 05/22/2025 05/22/25 | For Sale | $1,850,000 | -- | $943 / Sq Ft |
Purchase History
| Date | Type | Sale Price | Title Company |
|---|---|---|---|
| Warranty Deed | $1,085,000 | Guardian Title | |
| Warranty Deed | $850,000 | Guardian Title |
Mortgage History
| Date | Status | Loan Amount | Loan Type |
|---|---|---|---|
| Open | $850,000 | New Conventional | |
| Closed | $868,000 | Adjustable Rate Mortgage/ARM | |
| Previous Owner | $417,000 | New Conventional | |
| Previous Owner | $100,000 | Credit Line Revolving | |
| Previous Owner | $253,000 | New Conventional |
Similar Homes in Boulder, CO
Source: IRES MLS
MLS Number: 1034668
APN: 1463302-71-003
- 1111 Maxwell Ave Unit 122
- 1111 Maxwell Ave Unit 109
- 1111 Maxwell Ave Unit 228
- 1111 Maxwell Ave Unit 233
- 1133 Mapleton Ave
- 1031 Portland Place Unit 4
- 2444 9th St Unit 4
- 910 Portland Place Unit 7
- 827 Maxwell Ave Unit H
- 1521 Mapleton Ave
- 2507 9th St
- 1265 Balsam Ave
- 1267 Balsam Ave
- 2651 9th St
- 1201 Balsam Ave Unit 201
- 1201 Balsam Ave Unit 203
- 720 Mapleton Ave
- 2826 Broadway St Unit 106
- 643 Mapleton Ave
- 1727 Mapleton Ave
- 1111 Maxwell Ave Unit 236
- 1327 Pine St
- 2460 9th St
- 815 Dewey Ave
- 1240 Cedar Ave
- 1895 Alpine Ave Unit H23
- 1915 Pine St
- 1840 Spruce St
- 1750 15th St
- 415 Alpine Ave Unit 417 Alpine
- 415 Alpine Ave Unit 415 Alpine Avenue
- 3075 Broadway St
- 1725 15th St
- 1245 Elder Ave
- 1938 Spruce St
- 1934 18th St Unit 3
- 2012 Spruce St Unit 4
- 1155 Marine St
- 701 Arapahoe Ave
- 949 Marine St
