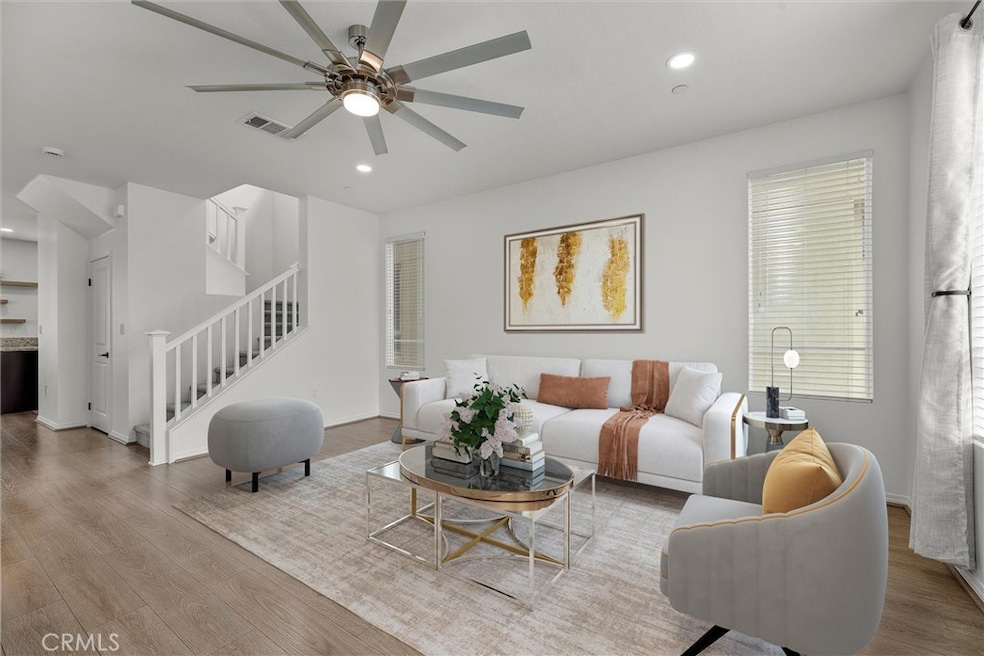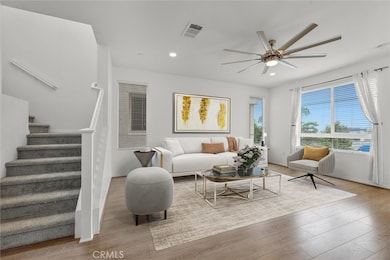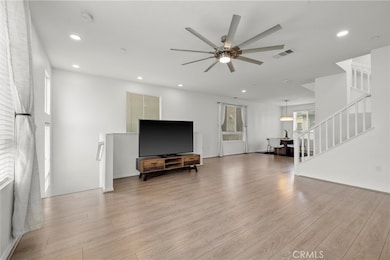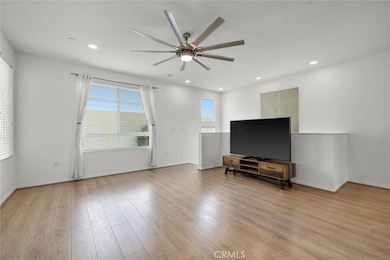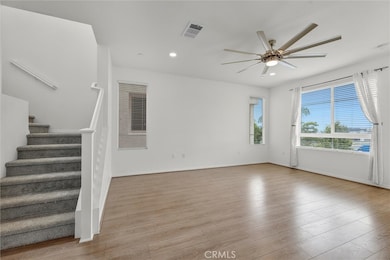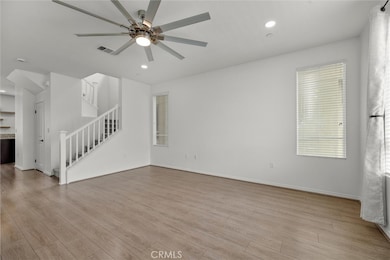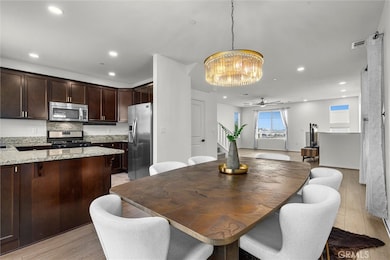
12039 Stanley Park Ct Hawthorne, CA 90250
Estimated payment $6,052/month
Highlights
- Popular Property
- Primary Bedroom Suite
- Bluff View
- In Ground Pool
- 2.69 Acre Lot
- Clubhouse
About This Home
Just minutes from So-Fi Stadium mega-complex, COSM, Intuit Dome, YouTube Theater and the future! Built in 2014, this immaculately maintained 3 bedroom (dual primary), 2.75 bath, 1,888 sq ft. home with air conditioning (A/C) and stunning designer updates is sure to impress. The entry level consists of a private 2 car direct access garage and EV charger, one large bedroom with Murphy bed, the first bathroom updated with satin bronze fixtures/hardware, shiplap, and direct access to the private backyard that is perfect for entertaining or just enjoying quiet outdoor time. Stepping up to the main level, you are overwhelmed by an oversized great room floor plan with tons of light, absolutely beautiful luxury flooring, a cook's kitchen with granite countertops and stainless steel appliances. On the final top level you will find two additional primary bedrooms including the main primary suite with walk-in closet, designer barn door, additional closet, dual sinks and full bath. Additionally...this home has NO common walls!! Located in the wonderful Parkside Village community with amenities including gated and secured entrance, swimming pool, jacuzzi, tot lot, and tranquil walk ways.
Listing Agent
Compass Brokerage Phone: 310-963-4027 License #01921437 Listed on: 06/17/2025

Townhouse Details
Home Type
- Townhome
Est. Annual Taxes
- $9,349
Year Built
- Built in 2014
HOA Fees
- $253 Monthly HOA Fees
Parking
- 2 Car Attached Garage
- Parking Available
Property Views
- Bluff
- Mountain
- Neighborhood
Interior Spaces
- 1,888 Sq Ft Home
- 3-Story Property
- Great Room
- Living Room
- Laundry Room
Bedrooms and Bathrooms
- 3 Bedrooms | 1 Main Level Bedroom
- Primary Bedroom Suite
- Double Master Bedroom
- Walk-In Closet
- 3 Full Bathrooms
Outdoor Features
- In Ground Pool
- Exterior Lighting
Additional Features
- No Common Walls
- Suburban Location
- Central Heating and Cooling System
Listing and Financial Details
- Tax Lot 3
- Tax Tract Number 64504
- Assessor Parcel Number 4056028137
- $397 per year additional tax assessments
Community Details
Overview
- 176 Units
- Parkside Village Association, Phone Number (310) 694-0600
- Pmp Management HOA
- Maintained Community
Recreation
- Community Playground
- Community Pool
- Community Spa
Additional Features
- Clubhouse
- Resident Manager or Management On Site
Map
Home Values in the Area
Average Home Value in this Area
Tax History
| Year | Tax Paid | Tax Assessment Tax Assessment Total Assessment is a certain percentage of the fair market value that is determined by local assessors to be the total taxable value of land and additions on the property. | Land | Improvement |
|---|---|---|---|---|
| 2024 | $9,349 | $754,611 | $226,382 | $528,229 |
| 2023 | $9,186 | $739,816 | $221,944 | $517,872 |
| 2022 | $8,730 | $725,311 | $217,593 | $507,718 |
| 2021 | $8,631 | $711,090 | $213,327 | $497,763 |
| 2019 | $5,761 | $472,970 | $91,576 | $381,394 |
| 2018 | $5,675 | $463,697 | $89,781 | $373,916 |
| 2016 | $5,395 | $445,694 | $86,296 | $359,398 |
| 2015 | $5,242 | $439,000 | $85,000 | $354,000 |
Property History
| Date | Event | Price | Change | Sq Ft Price |
|---|---|---|---|---|
| 07/07/2025 07/07/25 | Price Changed | $909,000 | -2.2% | $481 / Sq Ft |
| 06/17/2025 06/17/25 | For Sale | $929,000 | +34.6% | $492 / Sq Ft |
| 05/07/2019 05/07/19 | Sold | $690,000 | -0.7% | $365 / Sq Ft |
| 04/05/2019 04/05/19 | Pending | -- | -- | -- |
| 03/28/2019 03/28/19 | For Sale | $695,000 | -- | $368 / Sq Ft |
Purchase History
| Date | Type | Sale Price | Title Company |
|---|---|---|---|
| Grant Deed | $690,000 | Usa National Title Company | |
| Grant Deed | $439,000 | Chicago Title Company |
Mortgage History
| Date | Status | Loan Amount | Loan Type |
|---|---|---|---|
| Open | $614,750 | New Conventional | |
| Closed | $620,931 | New Conventional | |
| Previous Owner | $263,292 | New Conventional |
Similar Homes in the area
Source: California Regional Multiple Listing Service (CRMLS)
MLS Number: SB25134896
APN: 4056-028-137
- 12000 Jackson Square Ct
- 11731 Cimarron Ave
- 2533 W 118th Place
- 2423 W 118th St
- 11612 Cimarron Ave
- 2807 W 129th St
- 11804 Atkinson Ave
- 11536 Cimarron Ave
- 11707 Atkinson Ave
- 2915 W 129th Place
- 11703 Atkinson Ave
- 2524 W 115th St
- 2165 W 115th St
- 1819 W 129th St
- 1722 W 120th St
- 11513 S St Andrews Place
- 1756 W El Segundo Blvd
- 1923 W 115th St
- 13404 Arcturus Ave
- 1617 W 125th St
- 12016 Fairmont Ct
- 11716 Spinning Ave
- 2030 W El Segundo Blvd
- 12530 Crenshaw Blvd
- 2936 W El Segundo Blvd
- 2214 W Imperial Hwy Unit 3
- 1731 W 120th St
- 2151 Crescent Walk
- 2635 W Imperial Hwy Unit 5
- 1622 W 125th St Unit jADU
- 1622 W 125th St
- 1543 W 124th St
- 13407 S Wilton Place
- 13501 Van Ness Ave
- 12533 Kornblum Ave Unit 6
- 13622 Chadron Ave
- 13020 Kornblum Ave
- 12522 Doty Ave
- 10800 Crenshaw Blvd
- 12706 Doty Ave Unit C
