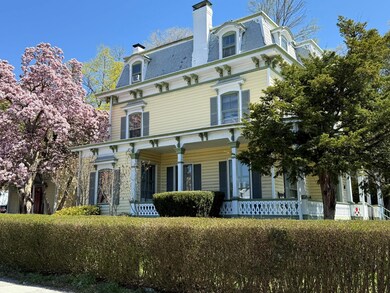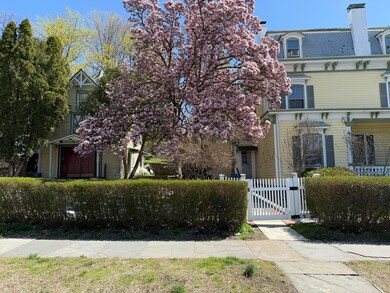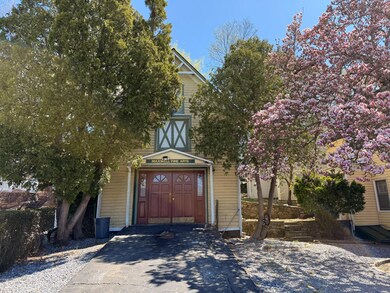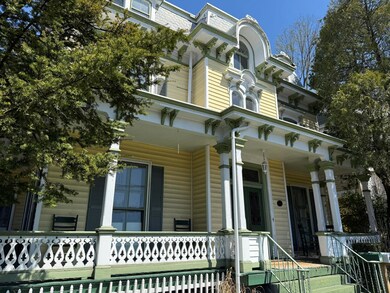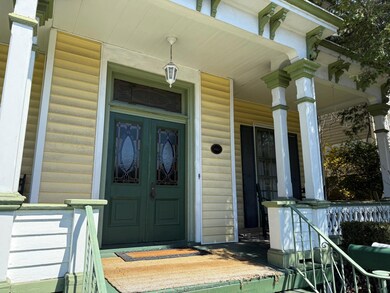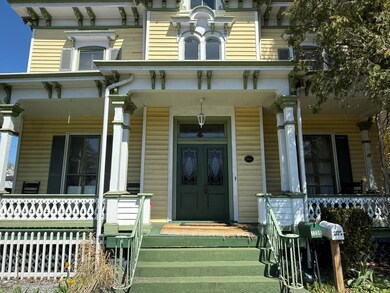1204 Main St Peekskill, NY 10566
Estimated payment $5,077/month
Highlights
- The property is located in a historic district
- Property is near public transit
- Wood Flooring
- Carriage House
- Living Room with Fireplace
- 4-minute walk to Pugsley Park
About This Home
Step into a piece of local history with this elegant 1860 Second Empire Victorian, nestled in the historic district of Peekskill. This beautiful residence offers timeless charm with thoughtfully maintained original details and modern updates. The grand main house features 7 spacious bedrooms, high ceilings, and classic architectural elements including plaster medallions, ornate trim molding, and two original marble fireplaces. Rich wood floors, floor-to-ceiling French windows, and a unique double staircase speak to the home’s refined character and craftsmanship. The kitchen and two full bathrooms were renovated in 2019, blending modern luxury with historic charm. Outdoor living is just as inviting, with an old-world wrap around porch overlooking a charming garden patio, perfect for entertaining. Adding to the property’s appeal is a detached two-story Carriage House (864 sq ft), complete with original wide-plank flooring, a vaulted ceiling, full bathroom, and a spiral staircase—ideal for use as a guest suite, studio, or creative workspace. Conveniently located near the Peekskill Metro-North Station and within walking distance to downtown Peekskill, you'll enjoy easy access to local restaurants, boutiques, cafes, and a vibrant arts scene.
Listing Agent
Coldwell Banker Realty Brokerage Phone: 914-232-7000 License #30MA0949894 Listed on: 04/19/2025

Home Details
Home Type
- Single Family
Est. Annual Taxes
- $11,945
Year Built
- Built in 1860
Lot Details
- 5,921 Sq Ft Lot
- South Facing Home
- Partially Fenced Property
- Vinyl Fence
- Perimeter Fence
- Corner Lot
- Garden
Home Design
- Carriage House
- Victorian Architecture
- Wood Siding
- Vinyl Siding
Interior Spaces
- 3,147 Sq Ft Home
- Crown Molding
- High Ceiling
- Entrance Foyer
- Living Room with Fireplace
- 2 Fireplaces
- Formal Dining Room
- Wood Flooring
Kitchen
- Cooktop<<rangeHoodToken>>
- Dishwasher
- Granite Countertops
Bedrooms and Bathrooms
- 7 Bedrooms
- Walk-In Closet
- 3 Full Bathrooms
Laundry
- Dryer
- Washer
Unfinished Basement
- Walk-Out Basement
- Basement Fills Entire Space Under The House
Parking
- Driveway
- On-Street Parking
Outdoor Features
- Wrap Around Porch
- Patio
- Outbuilding
Location
- Property is near public transit
- The property is located in a historic district
Schools
- Contact Agent Elementary School
- Peekskill Middle School
- Peekskill High School
Utilities
- Central Air
- Hot Water Heating System
- Heating System Uses Natural Gas
Listing and Financial Details
- Exclusions: Call LA for all Exc.
- Assessor Parcel Number 1200-033-006-00001-000-0001
Map
Home Values in the Area
Average Home Value in this Area
Tax History
| Year | Tax Paid | Tax Assessment Tax Assessment Total Assessment is a certain percentage of the fair market value that is determined by local assessors to be the total taxable value of land and additions on the property. | Land | Improvement |
|---|---|---|---|---|
| 2024 | $8,763 | $9,700 | $2,400 | $7,300 |
| 2023 | $11,875 | $9,700 | $2,400 | $7,300 |
| 2022 | $11,639 | $9,700 | $2,400 | $7,300 |
| 2021 | $11,396 | $9,700 | $2,400 | $7,300 |
| 2020 | $9,116 | $9,700 | $2,400 | $7,300 |
| 2019 | $8,644 | $9,700 | $2,400 | $7,300 |
| 2018 | $1,949 | $9,700 | $2,400 | $7,300 |
| 2017 | $0 | $9,700 | $2,400 | $7,300 |
| 2016 | $7,643 | $9,700 | $2,400 | $7,300 |
| 2015 | -- | $9,700 | $2,400 | $7,300 |
| 2014 | $4,663 | $9,700 | $2,400 | $7,300 |
| 2013 | $4,663 | $9,700 | $2,400 | $7,300 |
Property History
| Date | Event | Price | Change | Sq Ft Price |
|---|---|---|---|---|
| 06/24/2025 06/24/25 | Pending | -- | -- | -- |
| 04/24/2025 04/24/25 | Off Market | $739,000 | -- | -- |
| 04/19/2025 04/19/25 | For Sale | $739,000 | +13.7% | $235 / Sq Ft |
| 02/17/2022 02/17/22 | Sold | $650,000 | 0.0% | $203 / Sq Ft |
| 12/23/2021 12/23/21 | Pending | -- | -- | -- |
| 12/13/2021 12/13/21 | For Sale | $649,999 | +0.8% | $203 / Sq Ft |
| 11/22/2021 11/22/21 | Sold | $645,000 | -0.6% | $202 / Sq Ft |
| 10/13/2021 10/13/21 | Pending | -- | -- | -- |
| 09/07/2021 09/07/21 | Price Changed | $649,000 | -7.2% | $203 / Sq Ft |
| 07/06/2021 07/06/21 | For Sale | $699,000 | -- | $218 / Sq Ft |
Purchase History
| Date | Type | Sale Price | Title Company |
|---|---|---|---|
| Bargain Sale Deed | -- | Record And Return Title Agency | |
| Bargain Sale Deed | $2,469,750 | None Listed On Document | |
| Bargain Sale Deed | $645,000 | Assure Abstract Ny Chase Res | |
| Bargain Sale Deed | $645,000 | New Title Company Name | |
| Bargain Sale Deed | $300,000 | None Available | |
| Interfamily Deed Transfer | -- | The Judicial Title Insurance | |
| Bargain Sale Deed | $264,000 | Chicago Title Insurance Co |
Mortgage History
| Date | Status | Loan Amount | Loan Type |
|---|---|---|---|
| Previous Owner | $222,000 | New Conventional | |
| Previous Owner | $52,000 | Credit Line Revolving | |
| Previous Owner | $472,500 | Unknown | |
| Previous Owner | $140,000 | Credit Line Revolving | |
| Previous Owner | $60,000 | Credit Line Revolving |
Source: OneKey® MLS
MLS Number: 850236
APN: 1200-033-006-00001-000-0001
- 1111 Orchard St
- 1014 Main St
- 1305 Main St
- 1219 S Division St
- 150 Overlook Ave Unit 5K
- 150 Overlook Ave Unit 8V
- 150 Overlook Ave Unit 2G
- 150 Overlook Ave Unit PH - 8E
- 404 N Division St
- 1343 and 1357 Lincoln Terrace
- 3137, 1339 and 1341 Lincoln Terrace
- 1219 Maple Ave
- 1104 Elm St
- 325 Nelson Ave
- 1430 Riverview Ave
- 1608 Park St
- 864 Paulding St
- 1325 Elm St
- 213 Walnut St
- 1449 Riverview Ave

