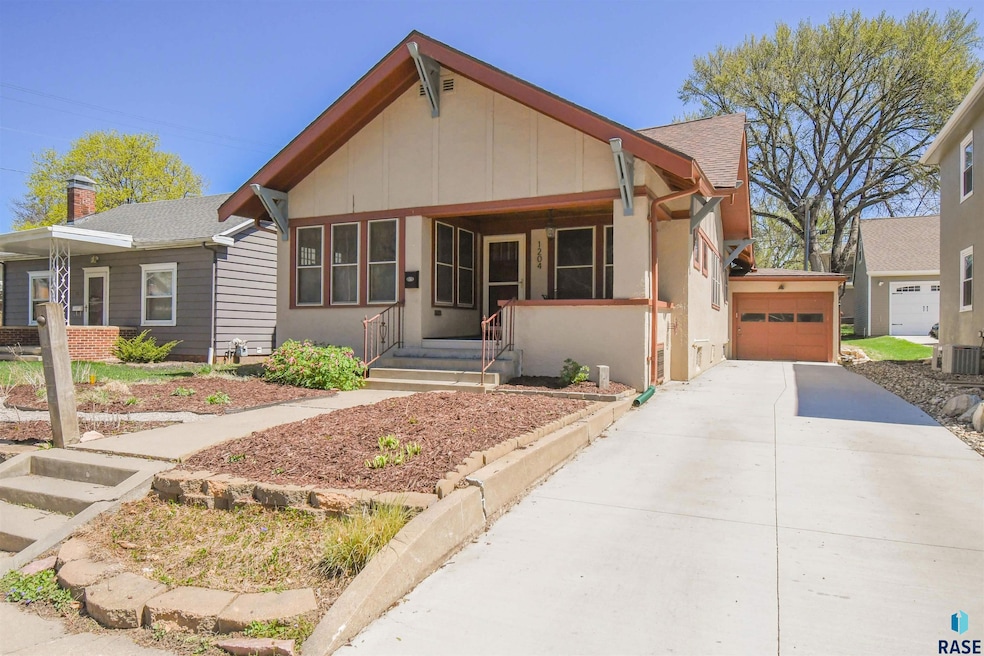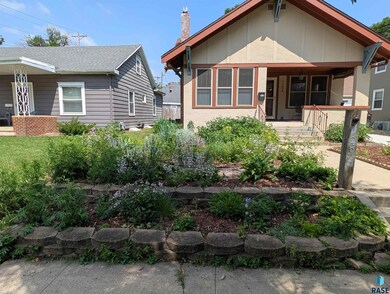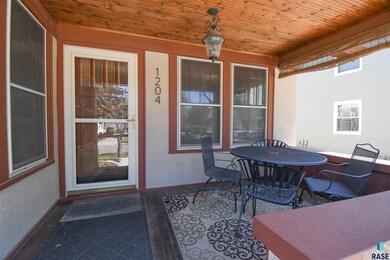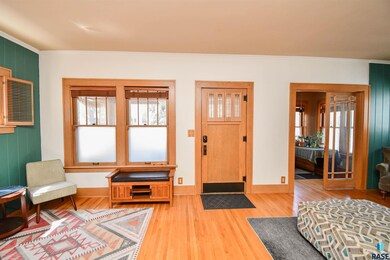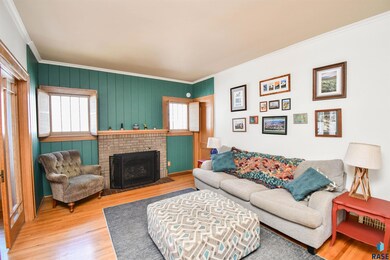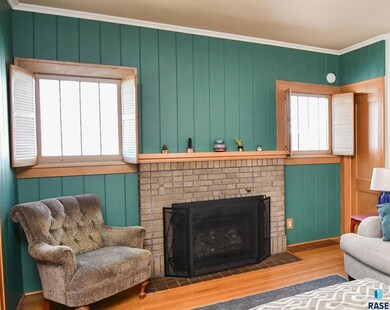
1204 S Main Ave Sioux Falls, SD 57105
All Saints NeighborhoodEstimated payment $2,169/month
Highlights
- Ranch Style House
- Wood Flooring
- Formal Dining Room
- Patrick Henry Middle School Rated A-
- Covered patio or porch
- Skylights
About This Home
*Seller is having the exterior of the home professionally painted!* Charming Character Home in the Heart of Sioux Falls, just blocks from McKennan Park! Built in 1921, this home showcases original wood floors and classic details throughout. With the cozy front porch, 2 bedrooms plus a third non-legal bedroom, a bright front sunroom, and a cozy four-season room, there's plenty of space to relax and unwind. The attached garage adds convenience, while the fully fenced yard is a gardener’s dream—bursting with beautiful, established perennials. Enjoy peace of mind with major updates already done: new water heater (2025), new fireplace insert and chimney liner (2025), new driveway (2023), new furnace (2021), and more! Located in a charming neighborhood close to parks, downtown, and all that Sioux Falls has to offer. Don’t miss your chance to own a piece of history with modern comfort—schedule your showing today!
Listing Agent
Berkshire Hathaway HomeServices Midwest Realty - Sioux Falls Listed on: 05/01/2025

Home Details
Home Type
- Single Family
Est. Annual Taxes
- $3,788
Year Built
- Built in 1921
Lot Details
- 5,898 Sq Ft Lot
- Lot Dimensions are 133x44
- Privacy Fence
- Landscaped
Parking
- 1 Car Attached Garage
- Garage Door Opener
Home Design
- Ranch Style House
- Block Foundation
- Stucco
Interior Spaces
- 2,035 Sq Ft Home
- Skylights
- Gas Fireplace
- Formal Dining Room
- Fire and Smoke Detector
- Dryer
Kitchen
- Electric Oven or Range
- Dishwasher
Flooring
- Wood
- Tile
Bedrooms and Bathrooms
- 3 Bedrooms | 2 Main Level Bedrooms
Outdoor Features
- Covered patio or porch
Schools
- Susan B Anthony Elementary School
- Patrick Henry Middle School
- Lincoln High School
Utilities
- Central Heating and Cooling System
- Natural Gas Water Heater
Community Details
- Sherman Addn Subdivision
Listing and Financial Details
- Assessor Parcel Number 46390
Map
Home Values in the Area
Average Home Value in this Area
Tax History
| Year | Tax Paid | Tax Assessment Tax Assessment Total Assessment is a certain percentage of the fair market value that is determined by local assessors to be the total taxable value of land and additions on the property. | Land | Improvement |
|---|---|---|---|---|
| 2024 | $3,788 | $281,700 | $48,500 | $233,200 |
| 2023 | $3,699 | $264,800 | $48,500 | $216,300 |
| 2022 | $3,406 | $229,700 | $48,500 | $181,200 |
| 2021 | $2,761 | $212,700 | $0 | $0 |
| 2020 | $2,761 | $178,000 | $0 | $0 |
| 2019 | $1,819 | $113,332 | $0 | $0 |
| 2018 | $1,703 | $113,332 | $0 | $0 |
| 2017 | $1,585 | $106,590 | $25,401 | $81,189 |
| 2016 | $1,585 | $99,014 | $25,401 | $73,613 |
| 2015 | $1,649 | $99,335 | $24,297 | $75,038 |
| 2014 | -- | $99,335 | $24,297 | $75,038 |
Property History
| Date | Event | Price | Change | Sq Ft Price |
|---|---|---|---|---|
| 07/02/2025 07/02/25 | Pending | -- | -- | -- |
| 06/13/2025 06/13/25 | Price Changed | $334,900 | -1.5% | $165 / Sq Ft |
| 05/09/2025 05/09/25 | Price Changed | $339,900 | -2.9% | $167 / Sq Ft |
| 05/01/2025 05/01/25 | For Sale | $350,000 | -- | $172 / Sq Ft |
Similar Homes in Sioux Falls, SD
Source: REALTOR® Association of the Sioux Empire
MLS Number: 22503219
APN: 46390
- 1104 S Main Ave
- 1120 S Center Ave
- 1021 S 1st Ave
- 318 W 19th St
- 302 E 19th St
- 1406 S Dakota Ave
- 908 S 2nd Ave
- 221 W 23rd St
- 1510 S Dakota Ave
- 1511 S Dakota Ave
- 1309 S Spring Ave
- 1618 S Phillips Ave
- 805 S Spring Ave
- 607 W 23rd St
- 618 S Dakota Ave
- 1215 S 5th Ave
- 610 S 1st Ave
- 616 W 24th St
- 624 S 2nd Ave
- 207 W 14th St
