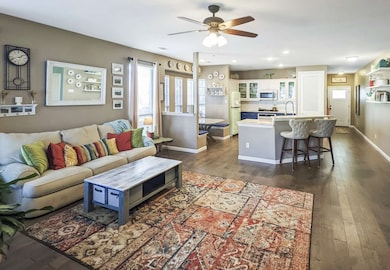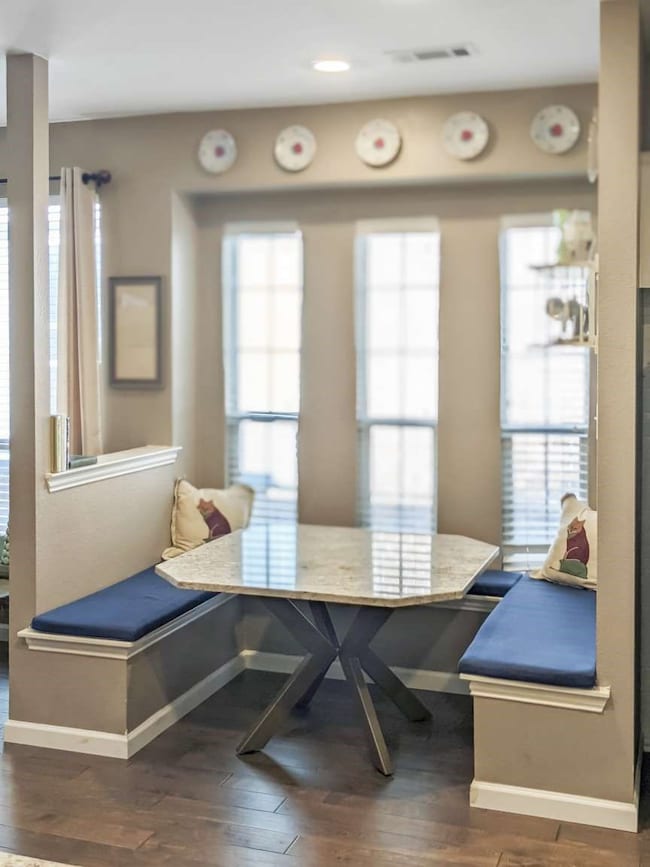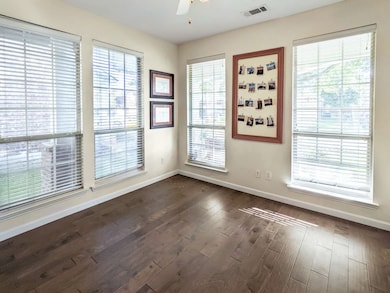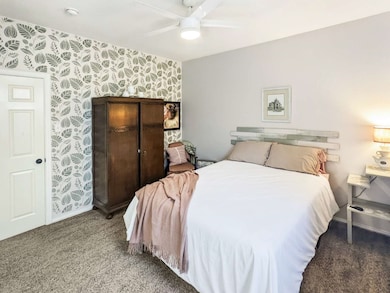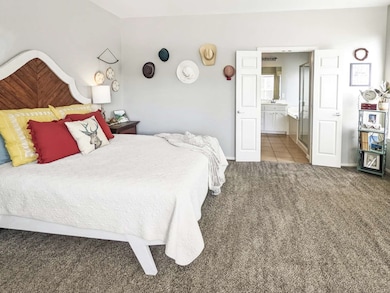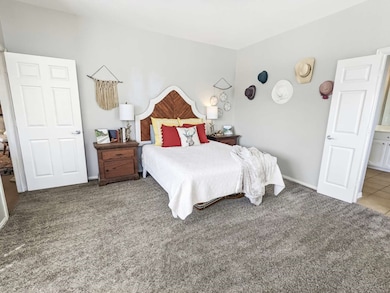
12041 Ringtail Dr Fort Worth, TX 76244
Woodland Springs NeighborhoodEstimated payment $2,652/month
Highlights
- Fishing
- Open Floorplan
- Wood Flooring
- Kay Granger Elementary School Rated A-
- Craftsman Architecture
- Granite Countertops
About This Home
Located in the Villages of Woodland Springs, this single-story home offers a functional layout with modern updates. The open floor plan connects the living, dining, and kitchen areas, enhanced by engineered wood flooring throughout the main living spaces. The living room features wall-to-wall windows and a gas fireplace, providing ample natural light.
The remodeled kitchen includes granite countertops, updated cabinetry, and stainless steel appliances. The primary bedroom features a bay window and an en-suite bathroom with dual sinks, a garden tub, separate shower, and walk-in closet.
Additional features:
Covered front porch and backyard patio
Perennial flower and herb gardens with programmable irrigation
Two-car garage
New appliances included: Dishwasher, refrigerator, water heater, washer, dryer
Zoned for Northwest ISD: Kay Granger Elementary, John M. Tidwell Middle, and Byron Nelson High School
HOA amenities: multiple pools, parks, and walking trails
Home Details
Home Type
- Single Family
Est. Annual Taxes
- $8,366
Year Built
- Built in 2005
Lot Details
- 5,489 Sq Ft Lot
- Privacy Fence
HOA Fees
- $50 Monthly HOA Fees
Parking
- 2 Car Attached Garage
Home Design
- Craftsman Architecture
- Brick Exterior Construction
- Slab Foundation
- Frame Construction
- Shingle Roof
- Asphalt Roof
Interior Spaces
- 1,823 Sq Ft Home
- 1-Story Property
- Open Floorplan
- Fireplace With Glass Doors
- Gas Fireplace
- Window Treatments
- Bay Window
- Living Room with Fireplace
Kitchen
- Eat-In Kitchen
- Convection Oven
- Electric Oven
- Gas Cooktop
- Microwave
- Dishwasher
- Kitchen Island
- Granite Countertops
- Disposal
Flooring
- Wood
- Carpet
Bedrooms and Bathrooms
- 3 Bedrooms
- Walk-In Closet
- 2 Full Bathrooms
- Double Vanity
Laundry
- Dryer
- Washer
Outdoor Features
- Wrap Around Porch
- Patio
Schools
- Kay Granger Elementary School
- Byron Nelson High School
Utilities
- Central Heating
- Gas Water Heater
- High Speed Internet
- Cable TV Available
Listing and Financial Details
- Legal Lot and Block 17 / 40
- Assessor Parcel Number 40245780
Community Details
Overview
- Association fees include all facilities, ground maintenance
- Villages Of Woodland Springs Association
- Villages Of Woodland Spgs W Subdivision
Recreation
- Community Playground
- Community Pool
- Fishing
- Park
Map
Home Values in the Area
Average Home Value in this Area
Tax History
| Year | Tax Paid | Tax Assessment Tax Assessment Total Assessment is a certain percentage of the fair market value that is determined by local assessors to be the total taxable value of land and additions on the property. | Land | Improvement |
|---|---|---|---|---|
| 2024 | $4,299 | $363,848 | $70,000 | $293,848 |
| 2023 | $5,634 | $369,317 | $70,000 | $299,317 |
| 2022 | $7,492 | $297,573 | $50,000 | $247,573 |
| 2021 | $7,437 | $262,698 | $50,000 | $212,698 |
| 2020 | $6,826 | $245,100 | $50,000 | $195,100 |
| 2019 | $6,038 | $246,009 | $50,000 | $196,009 |
| 2018 | $2,360 | $190,000 | $50,000 | $140,000 |
| 2017 | $5,574 | $190,000 | $50,000 | $140,000 |
| 2016 | $5,204 | $177,414 | $35,000 | $142,414 |
| 2015 | $3,940 | $132,700 | $34,000 | $98,700 |
| 2014 | $3,940 | $132,700 | $34,000 | $98,700 |
Property History
| Date | Event | Price | Change | Sq Ft Price |
|---|---|---|---|---|
| 07/15/2025 07/15/25 | Price Changed | $344,900 | -1.4% | $189 / Sq Ft |
| 06/23/2025 06/23/25 | Price Changed | $349,900 | -2.8% | $192 / Sq Ft |
| 05/29/2025 05/29/25 | For Sale | $360,000 | +46.9% | $197 / Sq Ft |
| 07/19/2019 07/19/19 | Sold | -- | -- | -- |
| 06/20/2019 06/20/19 | Pending | -- | -- | -- |
| 05/14/2019 05/14/19 | For Sale | $245,000 | -- | $134 / Sq Ft |
Purchase History
| Date | Type | Sale Price | Title Company |
|---|---|---|---|
| Vendors Lien | -- | None Available | |
| Warranty Deed | -- | None Available | |
| Vendors Lien | -- | None Available | |
| Warranty Deed | -- | None Available | |
| Vendors Lien | -- | Independence Title Co | |
| Vendors Lien | -- | Independence Title | |
| Trustee Deed | $123,250 | None Available | |
| Vendors Lien | -- | Dhi Title |
Mortgage History
| Date | Status | Loan Amount | Loan Type |
|---|---|---|---|
| Open | $231,750 | Credit Line Revolving | |
| Closed | $189,600 | New Conventional | |
| Previous Owner | $213,929 | FHA | |
| Previous Owner | $123,200 | Unknown | |
| Previous Owner | $84,000 | Purchase Money Mortgage | |
| Previous Owner | $84,000 | Purchase Money Mortgage | |
| Previous Owner | $154,250 | Purchase Money Mortgage |
Similar Homes in Fort Worth, TX
Source: North Texas Real Estate Information Systems (NTREIS)
MLS Number: 20952069
APN: 40245780
- 2833 Spotted Owl Dr
- 2832 Red Wolf Dr
- 2916 Red Wolf Dr
- 12001 Walden Wood Dr
- 2821 Lynx Ln
- 12113 Tacoma Ridge Dr
- 12125 Tacoma Ridge Dr
- 11856 Porcupine Dr
- 3032 Thicket Bend Ct
- 11800 Cottontail Dr
- 11728 Orchard Grove Dr
- 2932 Softwood Cir
- 2925 Softwood Cir
- 2909 Glen Vista Dr Unit 5
- 2536 Grey Kingbird
- 2600 Canyon Wren Ln
- 11424 Grapeleaf Dr
- 11412 Grapeleaf Dr
- 11404 Grapeleaf Dr
- 12437 Lonesome Pine Place
- 12176 Walden Wood Dr
- 3041 Spotted Owl Dr
- 11809 Bobcat Dr
- 12133 Tacoma Ridge Dr
- 11840 Porcupine Dr
- 11801 Cottontail Dr
- 12169 Thicket Bend Dr
- 3152 Hollow Valley Dr
- 2900 Softwood Cir
- 12480 Leaflet Dr
- 3005 Waterfall Dr
- 2644 Twinflower Dr
- 12409 Lonesome Pine Place
- 3320 Lone Brave Dr
- 12437 Woods Edge Trail
- 12441 Woods Edge Trail
- 11517 Falcon Trace Dr
- 11432 Churchill Park Way
- 3504 Durango Root Ct
- 4601 Lance Leaf Dr

