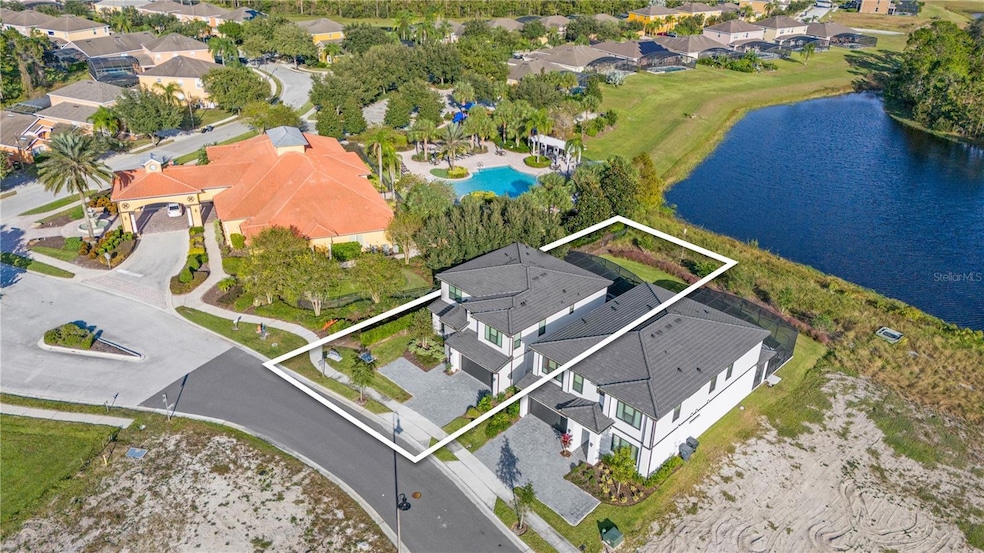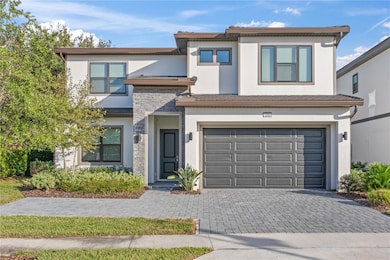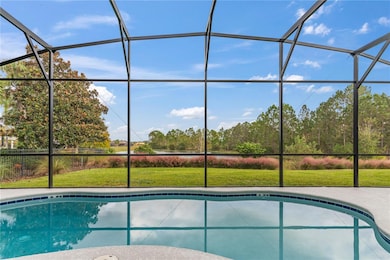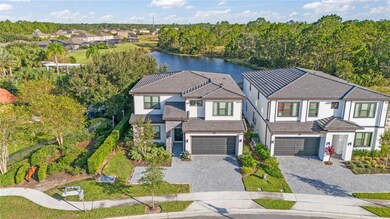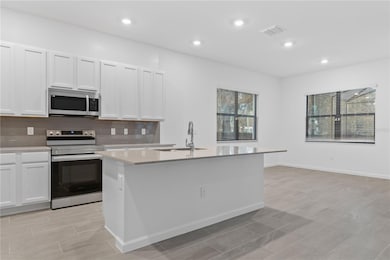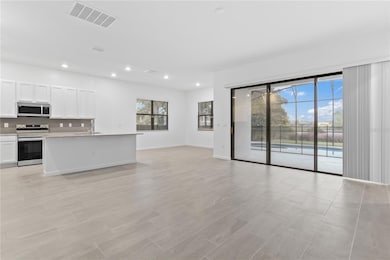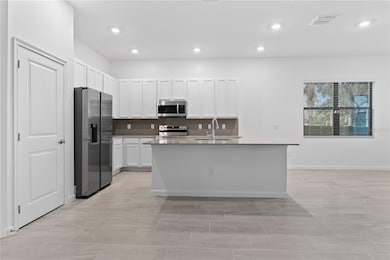
1205 Butterfly Orchid Rd Davenport, FL 33837
Estimated payment $5,411/month
Highlights
- Fitness Center
- New Construction
- View of Trees or Woods
- Screened Pool
- Gated Community
- Open Floorplan
About This Home
Situated in the exclusive GUARD GATED community of WATERSONG and built by Park Square Homes, this luxurious 5-bedroom, 5-bathroom home with PRIVATE POOL sits on a PREMIUM LOT WITH SCENIC WATER VIEWS. Ideally located close to the Clubhouse alongside a vast array of community amenities and in the recently released phase 2 of the community, this NEW CONSTRUCTION property is perfect for use as a MAIN RESIDENCE, SECOND HOME or RENTAL INVESTMENT PROPERTY (both short and long term). On entry, you are immediately greeted by a double height soaring ceiling that allows for natural light to flood throughout this new MODERN residence. The floorplan is well designed lending itself to a spacious feel whilst providing plenty of functional, relaxing as well as entertainment areas. On one side of the foyer is a well-proportioned versatile room with double doors (make it your home office or dedicated playroom or perhaps even a home theater) and on the other provides access to a 2-CAR GARAGE (additional car space available on the driveway). Straight ahead from the foyer leads into the heart of the home with an expansive OPEN-PLAN kitchen, flowing into a breakfast/dining area and family room enhanced by beautiful VIEWS OF THE POOL with background picturesque POND WATER VIEWS. The fully equipped kitchen is a CHEF’s DREAM with pantry, Samsung stainless steel appliances, ample cabinetry & workspaces and sprawling central island with countertop seating. There is a guest bedroom on the first floor with a full ensuite bathroom which also cleverly serves the outdoor area via a separate secondary door. Upstairs on the second floor are 4 ensuite bedrooms - the 1st is a well-appointed main primary bedroom with large walk-in closet and ensuite bathroom featuring a 2 sink vanity, double shower and separate tub. The 2nd is a secondary primary bedroom also with a large closet and ensuite bathroom with dual sink vanity and shower. The two further bedrooms, both of which overlook the pool and pond, each have generous closet space and gorgeous ensuite bathrooms with single vanity and combo tub/shower. Also on this floor is a conveniently located laundry room and additional linen closet. Enjoy the Florida sunshine relaxing on the sizeable patio, seeking shelter under covered lanai (with sliding patio doors from the family room) or cooling down with a swim in the SPARKLING POOL (also has a pool heater!). Home has Trane a/c’s, tankless water heater and home security system. Beyond the screen-enclosed pool is an ENVIABLE SIZED YARD. The amenities of WATERSONG include a fitness center, games room, business center, community pool & spa as well as a playground area & volleyball courts which are all included in the HOA dues in addition to the 24 hour security, landscaping and internet/cable TV. In close proximity to major highways, Orlando International Airport, local shopping & malls and entertainment from theme parks to nature trails and golf courses, WHY WAIT TO BUILD when you can MOVE IN IMMEDIATELY to this lavish property! Don’t miss out on this exquisite gem, BOOK YOUR VIEWING TODAY!
Listing Agent
CORCORAN PREMIER REALTY Brokerage Phone: 407-965-1155 License #3466104 Listed on: 03/11/2025

Home Details
Home Type
- Single Family
Est. Annual Taxes
- $7,202
Year Built
- Built in 2023 | New Construction
Lot Details
- 8,668 Sq Ft Lot
- Northwest Facing Home
- Mature Landscaping
- Private Lot
- Oversized Lot
- Irrigation
- Landscaped with Trees
HOA Fees
- $531 Monthly HOA Fees
Parking
- 2 Car Attached Garage
- Driveway
- Secured Garage or Parking
Property Views
- Pond
- Woods
- Pool
Home Design
- Florida Architecture
- Slab Foundation
- Frame Construction
- Tile Roof
- Block Exterior
- Stucco
Interior Spaces
- 3,182 Sq Ft Home
- 2-Story Property
- Open Floorplan
- High Ceiling
- Blinds
- Sliding Doors
- Family Room Off Kitchen
- Living Room
- Dining Room
- Home Office
Kitchen
- Eat-In Kitchen
- Range<<rangeHoodToken>>
- <<microwave>>
- Dishwasher
- Disposal
Flooring
- Carpet
- Tile
Bedrooms and Bathrooms
- 5 Bedrooms
- Primary Bedroom Upstairs
- En-Suite Bathroom
- Closet Cabinetry
- Walk-In Closet
- 5 Full Bathrooms
Laundry
- Laundry Room
- Laundry in Hall
- Laundry on upper level
- Dryer
- Washer
Home Security
- Home Security System
- Security Fence, Lighting or Alarms
- Fire and Smoke Detector
Pool
- Screened Pool
- Heated In Ground Pool
- Gunite Pool
- Fence Around Pool
- Child Gate Fence
Outdoor Features
- Covered patio or porch
- Rain Gutters
Utilities
- Central Heating and Cooling System
- Heating System Uses Natural Gas
- Thermostat
- Underground Utilities
- Tankless Water Heater
- High Speed Internet
- Cable TV Available
Listing and Financial Details
- Visit Down Payment Resource Website
- Tax Lot 274
- Assessor Parcel Number 27-26-24-706192-002740
Community Details
Overview
- Association fees include 24-Hour Guard, cable TV, pool, internet, ground maintenance, trash
- Kema Cook Association, Phone Number (407) 698-3082
- Visit Association Website
- Built by Park Square Homes
- Watersong Phase Two Subdivision
- Association Owns Recreation Facilities
- The community has rules related to deed restrictions
Amenities
- Clubhouse
- Community Mailbox
Recreation
- Community Playground
- Fitness Center
- Community Pool
- Community Spa
Security
- Security Guard
- Gated Community
Map
Home Values in the Area
Average Home Value in this Area
Tax History
| Year | Tax Paid | Tax Assessment Tax Assessment Total Assessment is a certain percentage of the fair market value that is determined by local assessors to be the total taxable value of land and additions on the property. | Land | Improvement |
|---|---|---|---|---|
| 2023 | $1,474 | $96,000 | $96,000 | $0 |
| 2022 | $587 | $44,160 | $44,160 | $0 |
Property History
| Date | Event | Price | Change | Sq Ft Price |
|---|---|---|---|---|
| 03/11/2025 03/11/25 | For Sale | $775,000 | -- | $244 / Sq Ft |
Mortgage History
| Date | Status | Loan Amount | Loan Type |
|---|---|---|---|
| Closed | $419,000 | New Conventional | |
| Closed | $385,000 | New Conventional |
About the Listing Agent

Alice Anne is a distinguished and trusted award winning realtor in Central Florida. Originally from Kilkenny, Ireland and having lived many years in the UK and spent much time in Spain, Alice Anne Jackson moved with her husband and their two children to the US in 2010. Alice says their love for the sun and outdoor way of living lead to their decision to relocate to the Sunshine State. Her family feels fortunate to have found Windermere and to call it their home.
Given today’s dynamic real
Alice Anne's Other Listings
Source: Stellar MLS
MLS Number: O6288733
APN: 27-26-24-706192-002740
- 927 Orange Cosmos Blvd
- 620 Orange Cosmos Blvd
- 957 Orange Cosmos Blvd
- 601 Orange Cosmos Blvd
- 1028 Orange Cosmos Blvd
- 206 Yellow Snapdragon Dr
- 1038 Orange Cosmos Blvd
- 1326 Butterfly Orchid Rd
- 1242 Butterfly Orchid Rd
- 1427 Butterfly Milkweed
- 256 Yellow Snapdragon Dr
- 436 Orange Cosmos Blvd
- 426 Orange Cosmos Blvd
- 416 Orange Cosmos Blvd
- 1431 Butterfly
- 394 Orange Cosmos Blvd
- 306 Doe Dr
- 384 Orange Cosmos Blvd
- 1283 Butterfly
- 334 Orange Cosmos Blvd
- 743 Orange Cosmos Blvd Unit ID1018209P
- 1209 Butterfly Orchid Rd Unit ID1059214P
- 5349 Cortland Dr
- 1230 Red Hill Rd
- 2077 Camden Loop
- 3069 Brook Stone Terrace
- 2311 Victoria Dr
- 2613 Rosemont Cir Unit ID1039591P
- 2505 Rosemont Cir
- 2529 Rosemont Cir
- 2017 Lake Side Ave
- 1775 Lake Side Ave
- 2024 Greenbriar Terrace
- 107 Hampton Loop
- 1935 Greenbriar Terrace
- 235 Garman Ave
- 1830 Brentwood Ct
- 1819 Brentwood Ct
- 340 Rosso Dr
- 927 Scrub Oak Hammock Rd
