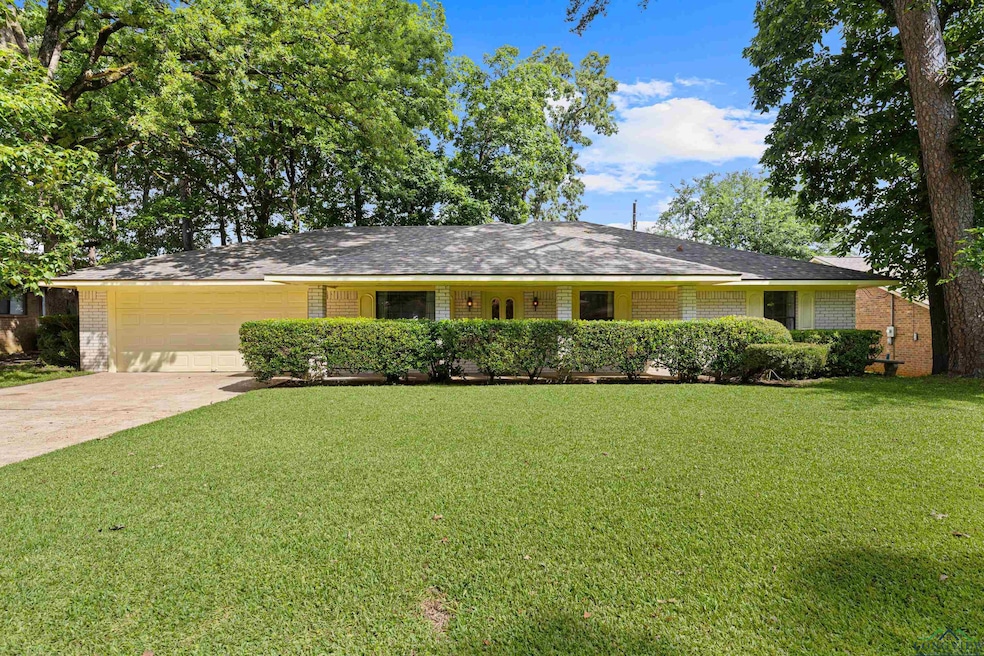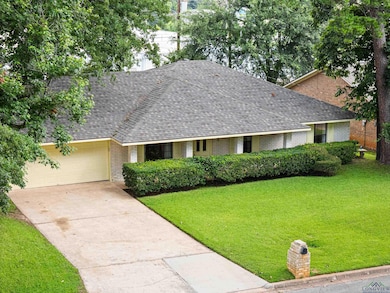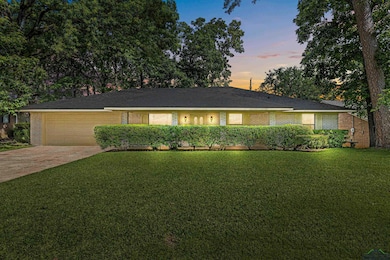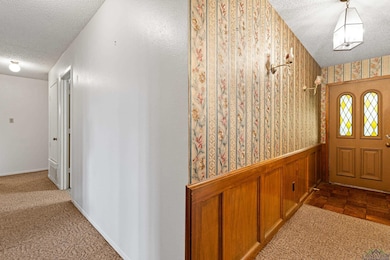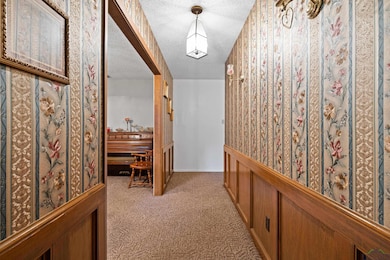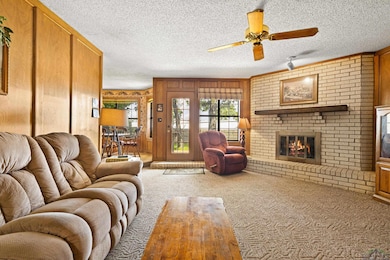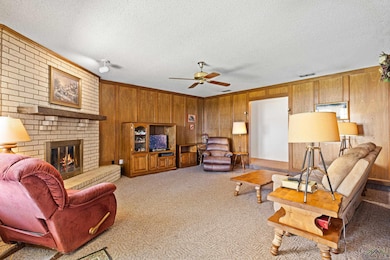
1205 Tiffany Ln Longview, TX 75604
Estimated payment $1,855/month
Highlights
- Living Room with Fireplace
- Traditional Architecture
- Thermal Windows
- Pine Tree Primary School Rated A-
- Formal Dining Room
- Shades
About This Home
Welcome to your next home in the highly sought-after Wildwood neighborhood! Nestled among mature trees and beautifully landscaped street, this well-maintained 3-bedroom, 2-bathroom residence offers comfort, versatility, and charm in a friendly, walkable neighborhood. Inside, you'll find a thoughtfully designed layout that combines warmth and function. The cozy living room features a classic wood-burning fireplace—perfect for relaxing evenings. Just as you walk in the front entry is a formal dining room that can easily be converted into a home office or second living space to suit your needs. The galley-style kitchen is both efficient and inviting, offering ample counter space and cabinetry for storage. A spacious breakfast nook sits just off the kitchen, ideal for casual meals while enjoying views of the private backyard. All three bedrooms are well-proportioned, the hall bath also has a door connecting one of the bedrooms. You'll appreciate the built-in outdoor storage—perfect for lawn tools, gardening equipment, and seasonal decor. Located in the desirable Pine Tree Independent School District, this home also includes access to the neighborhood lake and playscape—ideal for both quiet weekend strolls and outdoor family fun. Whether you're entertaining guests or enjoying a quiet evening under the shade of the mature trees, this property offers a perfect blend of community, convenience, and comfort. Don’t miss your opportunity to be part of the beloved Wildwood neighborhood—schedule your private showing today!
Home Details
Home Type
- Single Family
Est. Annual Taxes
- $4,370
Year Built
- Built in 1978
Lot Details
- Lot Dimensions are 80' x 120'
- Wood Fence
- Landscaped
- Level Lot
HOA Fees
- $27 Monthly HOA Fees
Home Design
- Traditional Architecture
- Brick Exterior Construction
- Slab Foundation
- Composition Roof
Interior Spaces
- 2,116 Sq Ft Home
- 1-Story Property
- Ceiling Fan
- Wood Burning Fireplace
- Fireplace With Glass Doors
- Thermal Windows
- Shades
- Family Room
- Living Room with Fireplace
- Formal Dining Room
- Utility Room
- Front Basement Entry
- Fire and Smoke Detector
Kitchen
- Range<<rangeHoodToken>>
- <<microwave>>
- Trash Compactor
Flooring
- Carpet
- Vinyl
Bedrooms and Bathrooms
- 3 Bedrooms
- Walk-In Closet
- 2 Full Bathrooms
- <<tubWithShowerToken>>
Laundry
- Laundry Room
- Electric Dryer
Parking
- 2 Car Attached Garage
- Garage Door Opener
Utilities
- Central Heating and Cooling System
- Electric Water Heater
Listing and Financial Details
- Assessor Parcel Number 71369
Map
Home Values in the Area
Average Home Value in this Area
Tax History
| Year | Tax Paid | Tax Assessment Tax Assessment Total Assessment is a certain percentage of the fair market value that is determined by local assessors to be the total taxable value of land and additions on the property. | Land | Improvement |
|---|---|---|---|---|
| 2024 | $4,370 | $246,080 | $16,630 | $229,450 |
| 2023 | $3,615 | $238,020 | $16,800 | $221,220 |
| 2022 | $3,751 | $175,020 | $16,000 | $159,020 |
| 2021 | $3,652 | $164,430 | $16,000 | $148,430 |
| 2020 | $3,544 | $157,890 | $15,840 | $142,050 |
| 2019 | $3,572 | $155,480 | $15,680 | $139,800 |
| 2018 | $976 | $152,780 | $15,680 | $137,100 |
| 2017 | $3,653 | $156,960 | $15,840 | $141,120 |
| 2016 | $3,694 | $158,720 | $16,160 | $142,560 |
| 2015 | $1,231 | $159,420 | $16,160 | $143,260 |
| 2014 | -- | $158,700 | $16,160 | $142,540 |
Property History
| Date | Event | Price | Change | Sq Ft Price |
|---|---|---|---|---|
| 07/11/2025 07/11/25 | Price Changed | $265,000 | -1.7% | $125 / Sq Ft |
| 07/05/2025 07/05/25 | Price Changed | $269,500 | -3.8% | $127 / Sq Ft |
| 06/20/2025 06/20/25 | For Sale | $280,000 | -- | $132 / Sq Ft |
Purchase History
| Date | Type | Sale Price | Title Company |
|---|---|---|---|
| Vendors Lien | -- | Ustc |
Mortgage History
| Date | Status | Loan Amount | Loan Type |
|---|---|---|---|
| Open | $16,750 | Purchase Money Mortgage | |
| Previous Owner | $40,000 | Unknown | |
| Previous Owner | $104,000 | Credit Line Revolving | |
| Previous Owner | $0 | Credit Line Revolving |
Similar Homes in Longview, TX
Source: Longview Area Association of REALTORS®
MLS Number: 20254301
APN: 71369
- 1203 Tiffany Ln
- 1208 Marigold Ln
- 1207 Marigold Ln
- 1204 Marigold Ln
- 1202 Heather Ln
- 1315 Tiffany Ln
- 1317 Tiffany Ln
- 1303 Lesley Ln
- 1124 Stillmeadow Ln
- 1129 Windsong Ln
- 1218 Daffodil Ln
- 1111 Insignia Way
- 1203 Lesley Ln
- 1502 Meandering Way
- 1101 Insignia Way
- 1702 Eastwood St
- 7 Casey Ct
- 3 Casey Ct
- 1014 Lovers Ln
- 1503 Waterlily Ln
- 2601 Bill Owens Pkwy
- 2300 Bill Owens Pkwy
- 2019 Toler Rd
- 2801 Bill Owens Pkwy
- 2006 Toler Rd
- 1427 W Fairmont St
- 2010 Secretariat Trail Unit B
- 1400 H G Mosley Pkwy
- 701 Gilmer Rd
- 614 Gilmer Rd
- 3100 Mccann Rd
- 2900 Mccann Rd
- 816 Toler Rd
- 3623 Mccann Rd
- 501 Maplewood Cir
- 1810 Wimberly St
- 3700 Mccann Rd
- 301 W Hawkins Pkwy
- 1818 Judson Rd
- 203 Eden Dr
